If peace and quiet, are on your list of must-haves, then you must view this superb lifestyle opportunity in the very heart of Waikanae.
A rare find indeed this is a large property that combines an easy-care relaxing family home with a 1/3rd of acre of garden paradise that will yield an abundance of produce from its vegetable gardens, greenhouse and the variety of fruit producing trees such as Avocardo Apple, Plum, Orange, Peach, Fig, Lime, Feijoas, Mandarins, Lemons, Berries and much more.
An abundance of bird life such as Kereru and Tui add an ambience of bird song not normally found in a suburban setting.
The home comprising of 3 double bedrooms, office, or media room, with its own entrance, to cater for your own business or work from home facility, has undergone a no expenses spared upgrade including new bathrooms and a kitchen that boasts endless bench space and a massive amount of storage. A large double garage with internal access completes the picture.
The floor plan allows for an easy flow from indoor dining to the covered BBQ area, plus a west facing conservatory to watch over the kids playing outside or just to have quiet time for yourself.
With the express way less than a 2-minute drive away, and within easy walking to the school the pool, the park, the shopping centre, and the train station will all make this a sought-after home for the discerning buyer who can appreciate quality and value.
For further information, or to register for the open home call or email Ross.
Rateable Value: 980,0000
Legal Description: PT LOT 1 DP 75981
Certificate of Title: WN54D/569 (Freehold)
Rates: $4,021.56
Age: 1980 - 1989
Chattels: Wall Oven, Cooktop, Dishwasher, Refrigerator, Range hood, Fixed floor coverings, Light fittings, Window coverings, Garage door motor & remote, Heated towel rail, Bathroom fan, Gas Hot water, Laundry tub, TV Aerial, Letterbox, Clothesline, Garden Shed, Smoke detectors, Burglar alarm.
Cladding Material/s and Roof Material/s: Brick & Tile

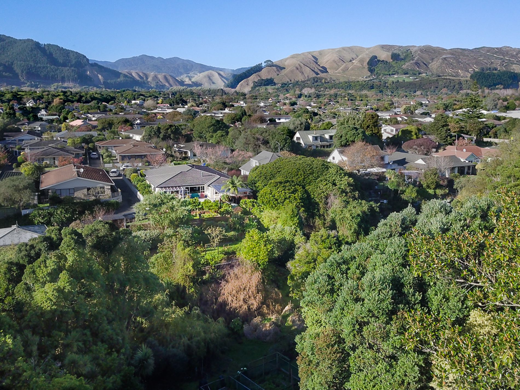
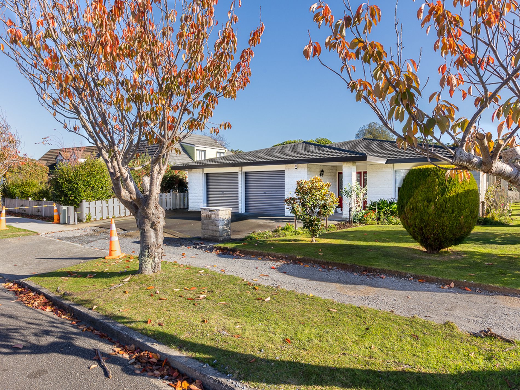
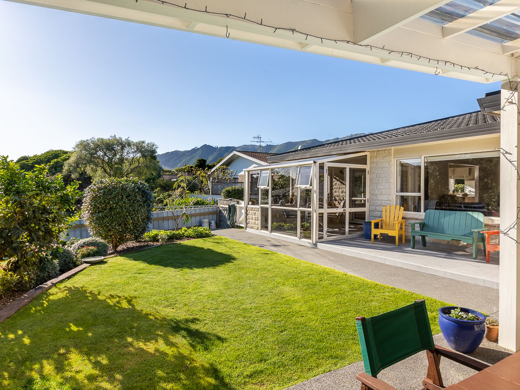
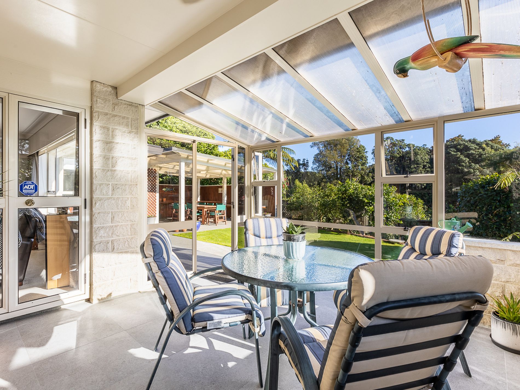
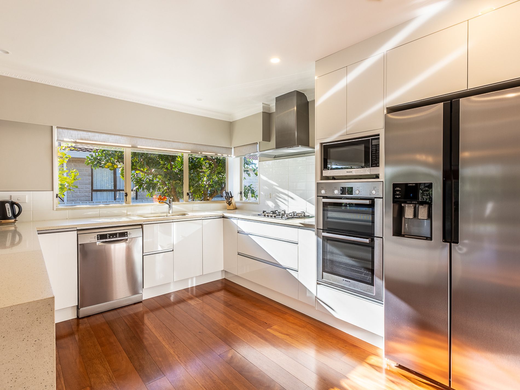
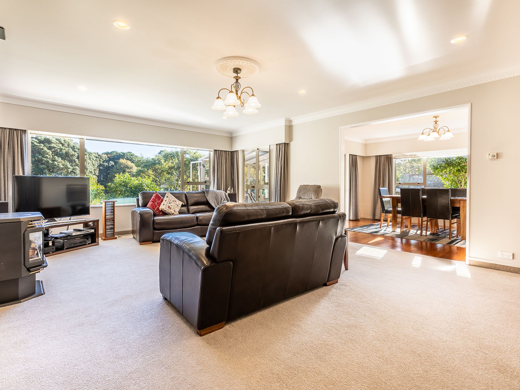
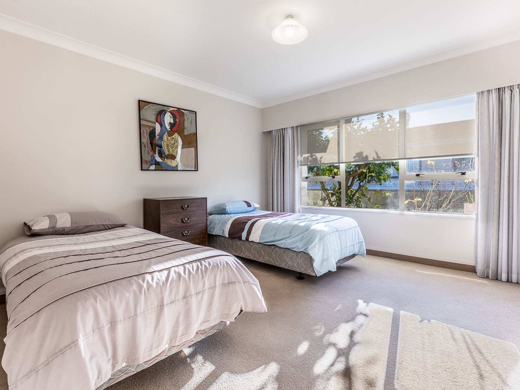

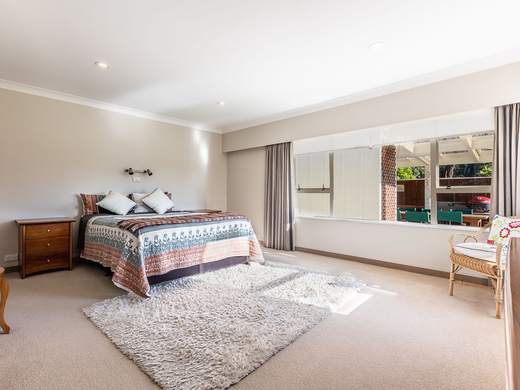
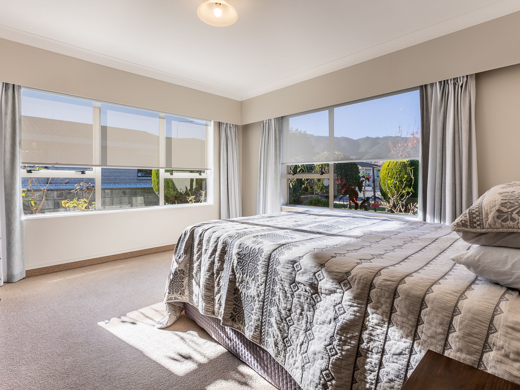
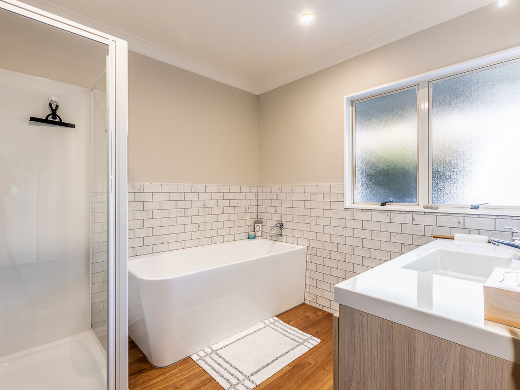

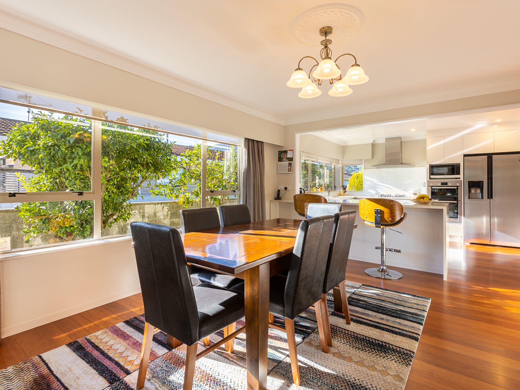

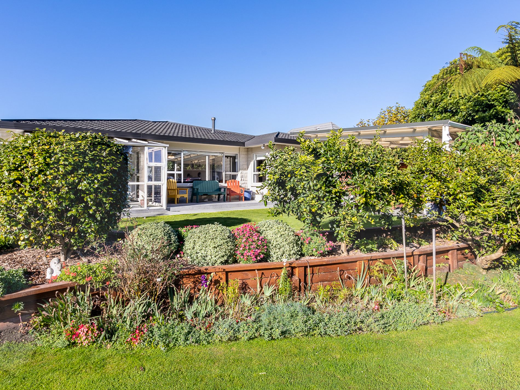
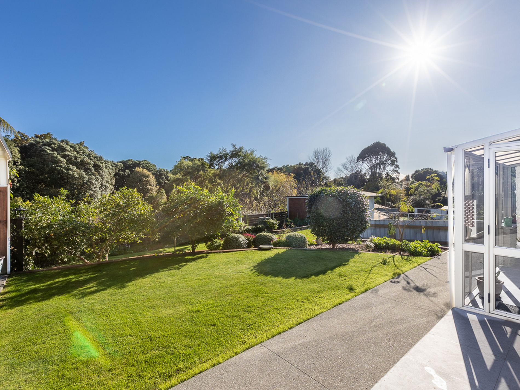
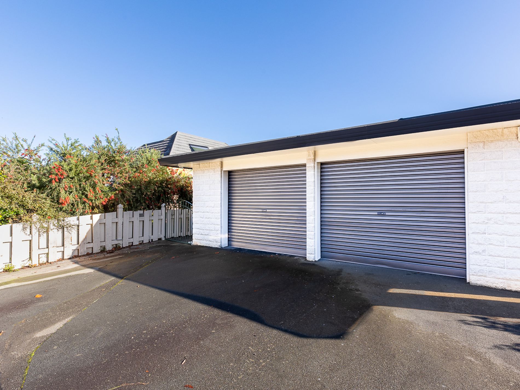
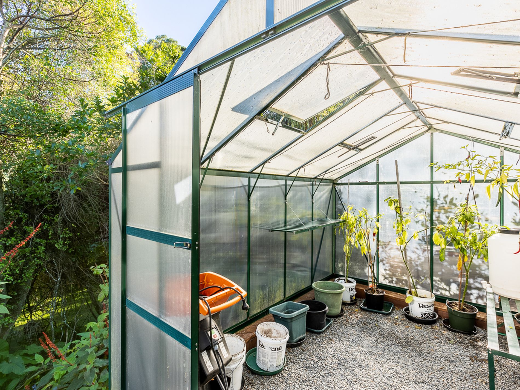

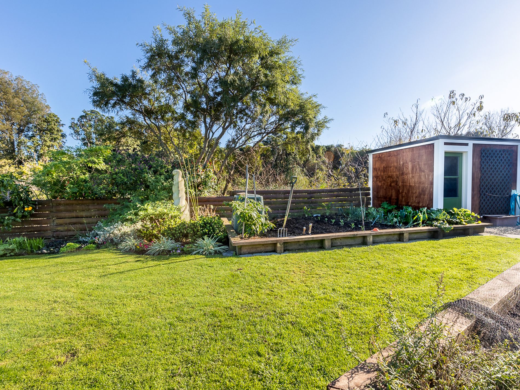
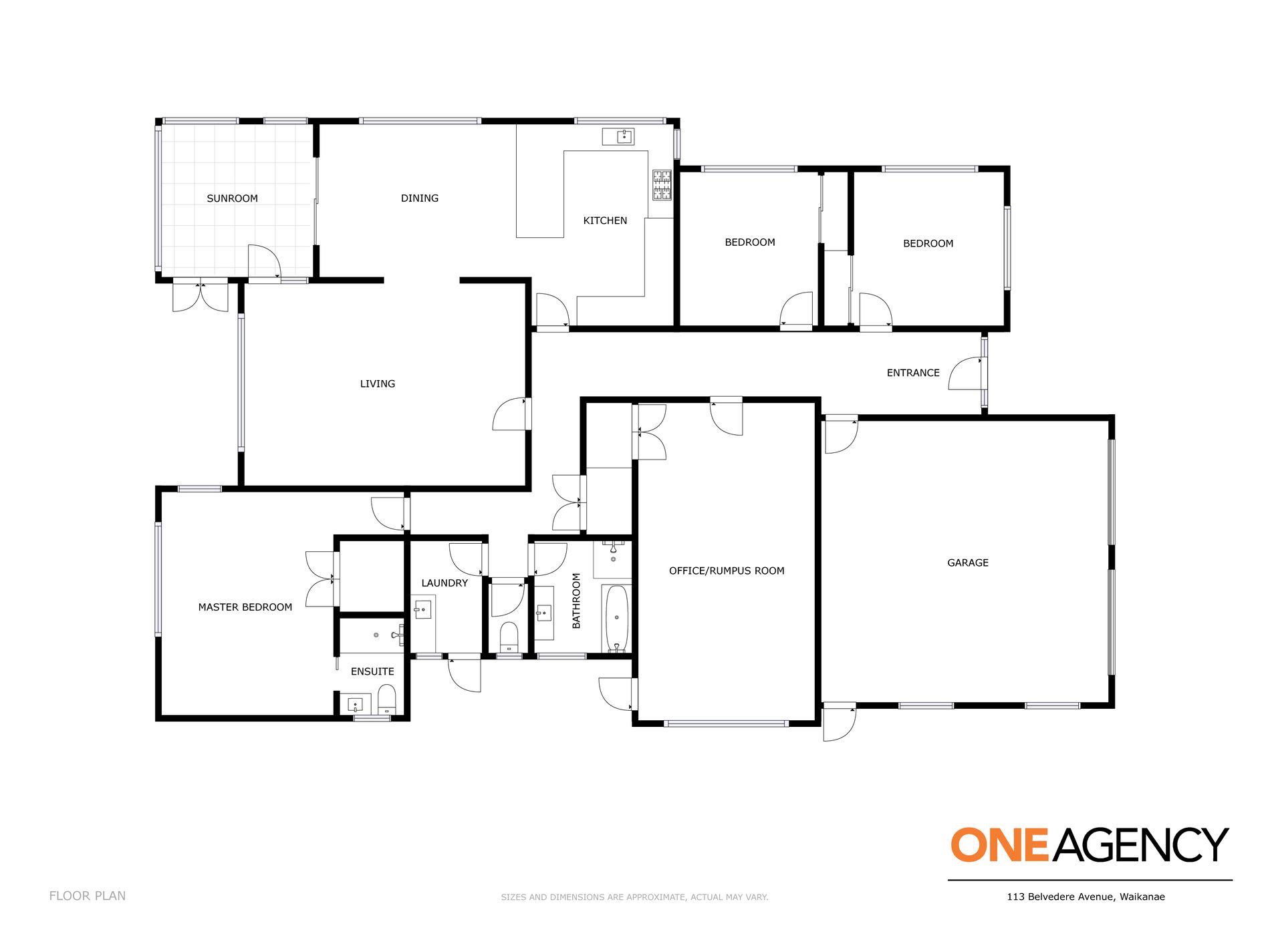







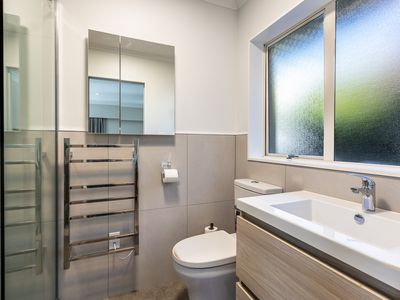



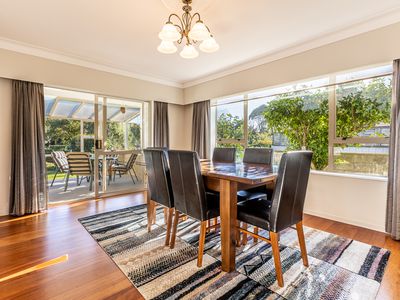

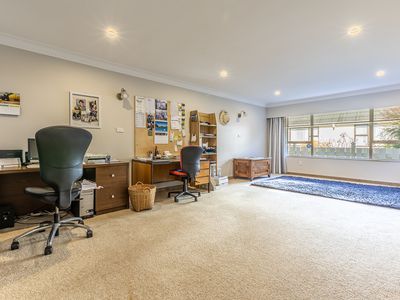




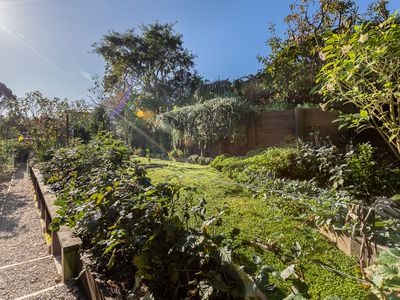


 1
1