10 years young, immersed in sun with bundles of space for everyone over a generous 180sqm two-tier floor plan delivering exceptional indoor/outdoor entertaining close to schools, amenities and Linden train station.
Constructed in low-upkeep modern material weatherboard featuring a spacious master with ensuite and walk-in, two additional double family bedrooms, main bathroom, third guest toilet and an office for the home-based pro.
Double glazed and fully insulated with a heat pump for winter while summer promises to be a stunner with sunny decking coming off open plan living, dining and a contemporary kitchen.
Ideally positioned for commuters, professionals and families where you can leave the car at home in the internal access double garage with extra parking and hop a train from the Linden Station just 450m and primary, intermediate and secondary schooling within a convenient 5 minute walk.
Lovingly lived in and presenting like new all poised peacefully at the end of a long driveway for incredible privacy.
Superbly presented with exceptional flow ideal for families needing that extra square meterage where the family can grow – call April or Tamsin for details.
Rateable Value: $1,170,000
Legal Description: LOT 1 DP 487953
Certificate of Title: 698962 (Freehold)
Rates: $4,326.46
Age: 2012
Chattels: Wall oven, Cooktop, Dishwasher, Rangehood, Fixed floor coverings, light fittings, Window coverings, Garage door motor & remotes, Heatpump, Heated towel rail, Bathroom fans, Gas hot water, Laundry tub, Letterbox, Clothesline, Smoke detectors, Burglar alarm.
Cladding Material/s and Roof Material/s: Weatherboard & Iron
- Deck
- Remote Garage
- Alarm System
- Broadband Internet Available
- Dishwasher
- Study

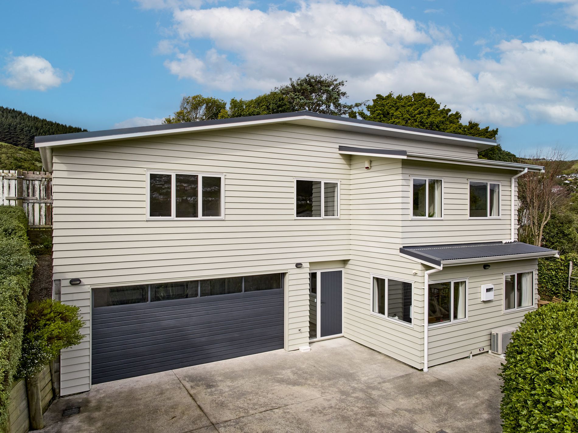
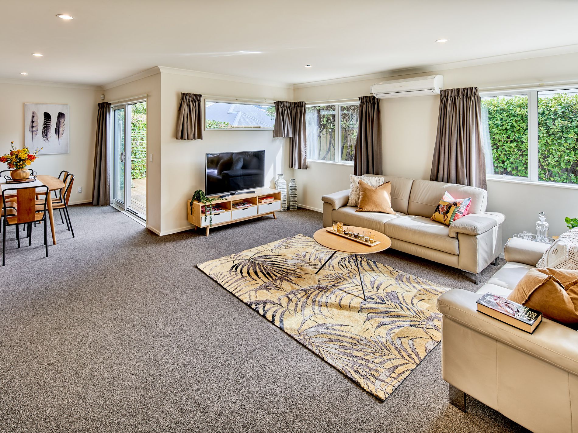

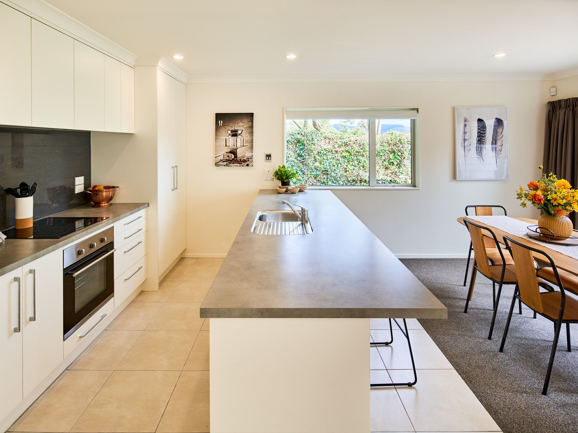
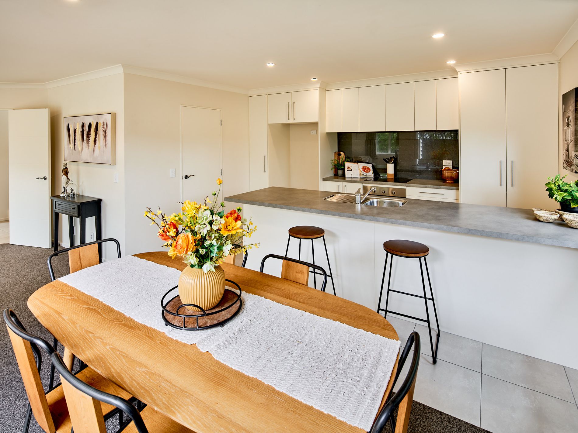

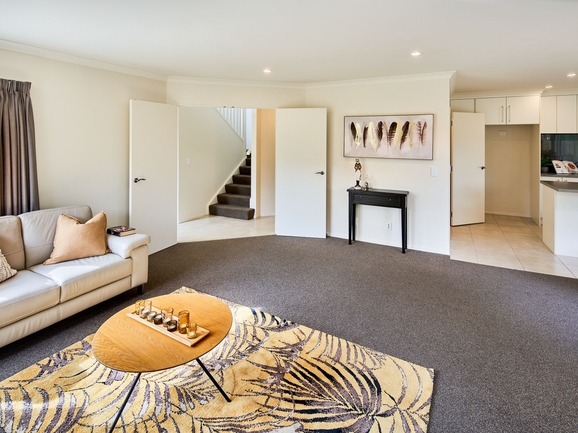


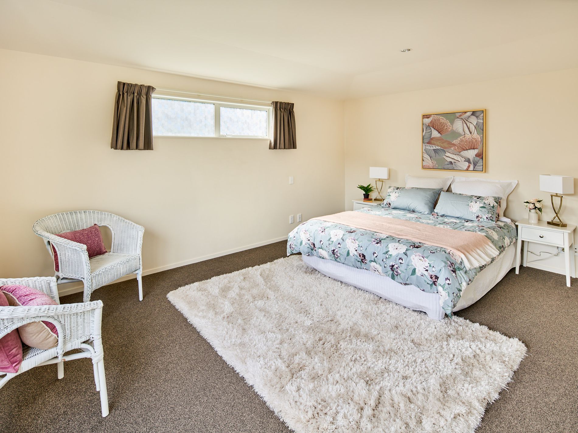

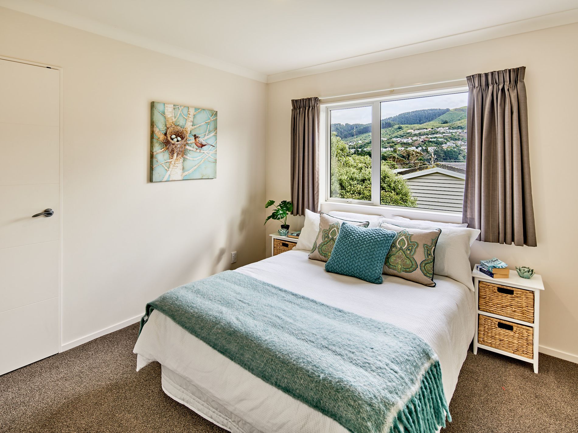
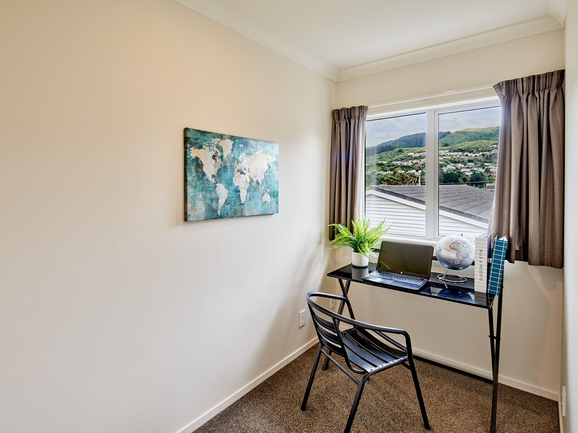

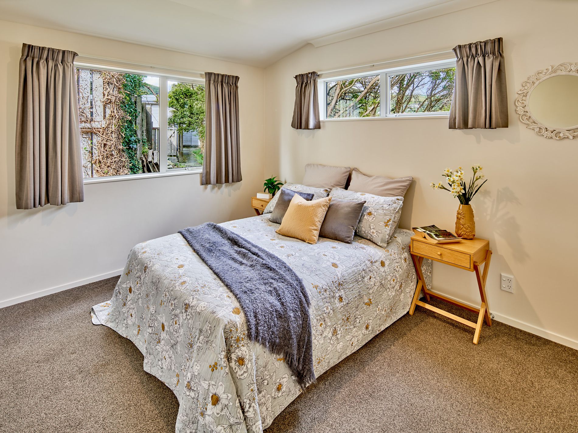

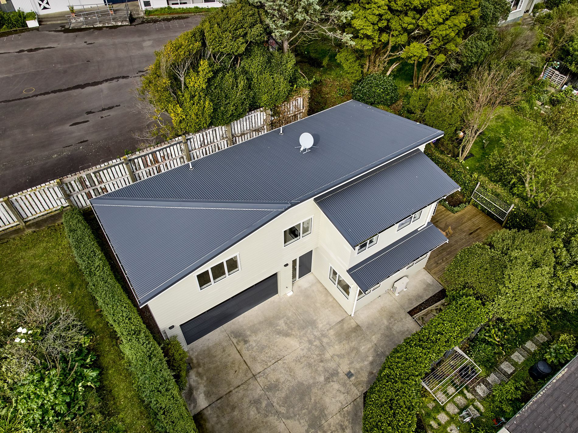
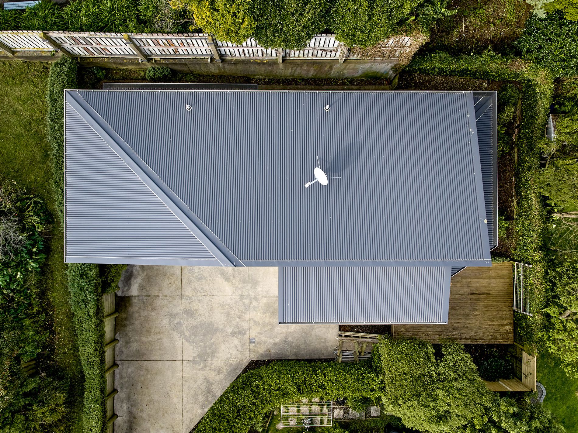


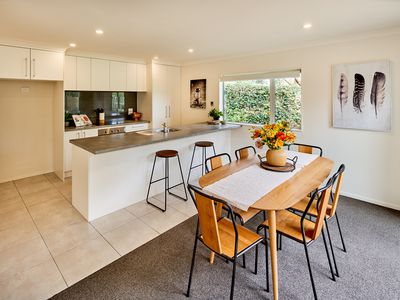


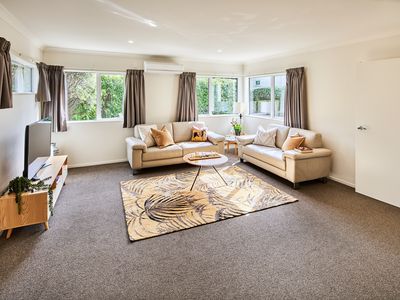

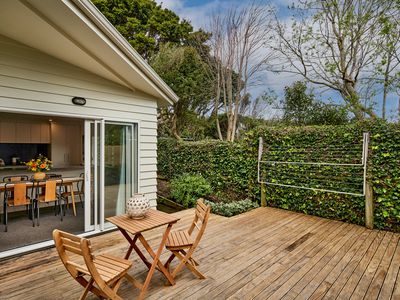
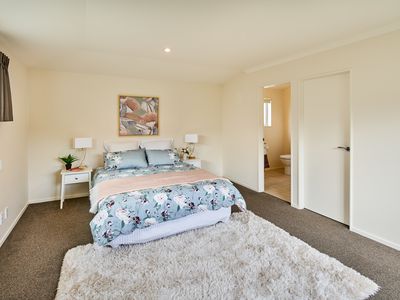

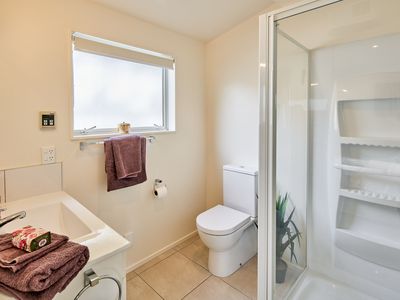


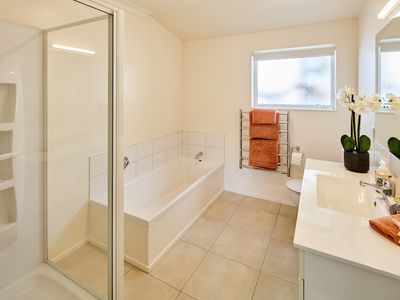

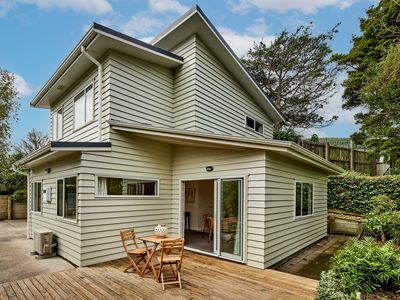


 1
1