The design of 153 Belvedere Avenue presents an opportunity to enjoy all of the benefits of a practical floor plan combined with a special “x” factor that was ahead of its time when first constructed and is still a beautiful place to call home today.
Comprising of two bedrooms and two living areas, built around a west facing courtyard that leads out on to a private sunny and very peaceful garden this is a home that truly wraps its arms around you.
Walking from the living areas to the bedrooms you will pass through a connecting ,gallery in which you will want to spend the afternoons, peacefully reading, or just enjoying the garden and watching the coming and goings of the busy bird life.
With both the living areas and master bedroom opening on to the wrap-around spacious deck, this is a special place that is perfect for the couple who want to enjoy al fresco dining, or entertaining guests at any time of the day.
A double garage, plus a large bathroom with the added convenience of a second toilet completes the picture.
Viewing will be by prior arrangement please call for an appointment.
Properties like this one do not come along every day so please be sure to register your interest by calling Ross today.
A pre-purchase builders report is available to enable you to acquire ownership with confidence.
Rateable Value: $750,000
Legal Description: LOT 4 DP 80564
Certificate of Title: WN47A/870 (Freehold)
Chattels: Wall oven, Cooktop, Dishwasher, Rangehood, Insinkerator, Fixed floor coverings, Window coverings, Garage door motor & remotes, Heatpump, Woodburner, Heated towel rail, bathroom fan, Gas hot water, Laundry tub, TV Aerial, Letterbox, Clothesline, Garden Shed, Smoke detectors, Burglar alarm, HRV, Water tank and wood shed.
- Gas Heating
- Open Fireplace
- Reverse Cycle Air Conditioning
- Courtyard
- Deck
- Fully Fenced
- Outdoor Entertainment Area
- Remote Garage
- Secure Parking
- Alarm System
- Built-in Wardrobes
- Dishwasher
- Water Tank

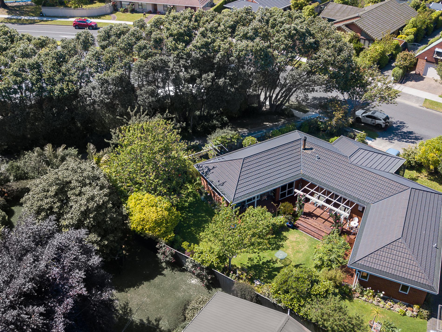
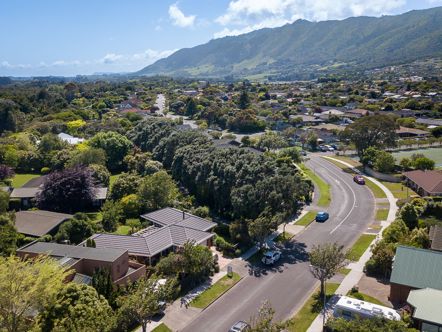
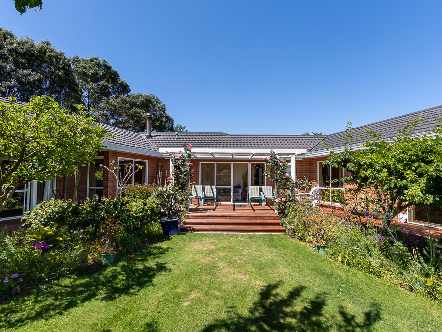
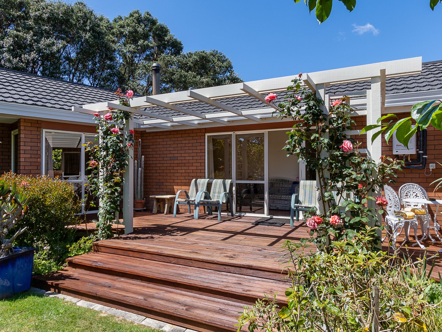
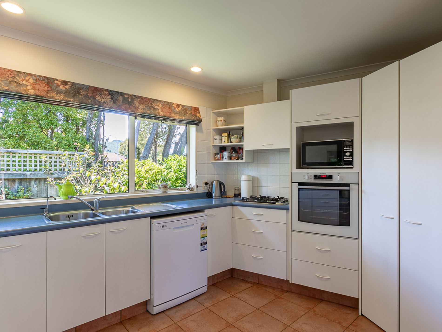

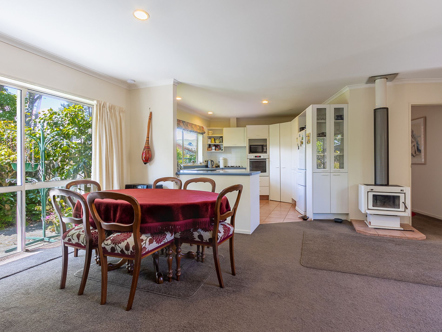


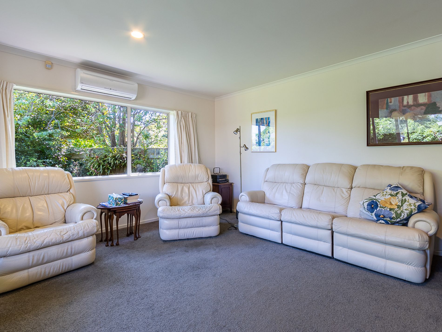
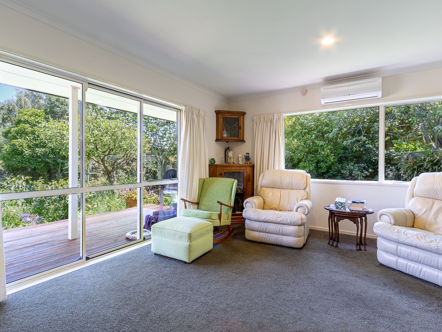
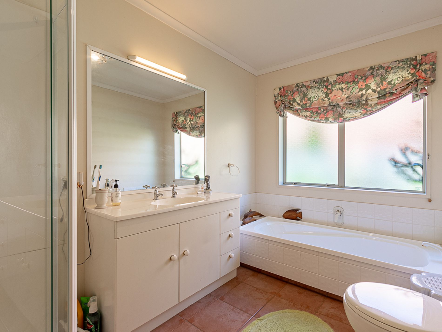
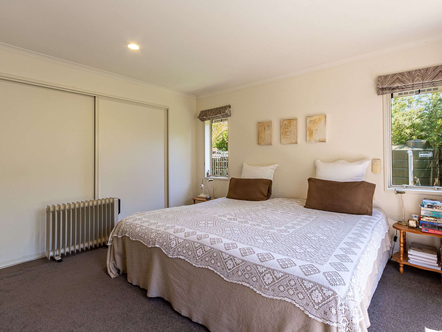
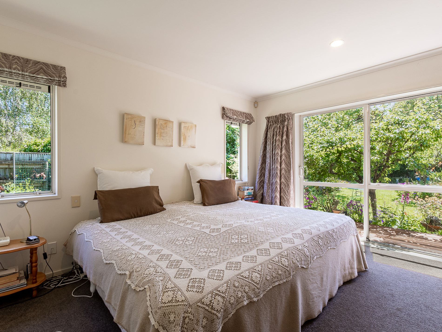
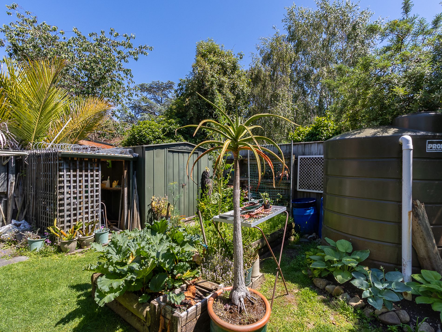
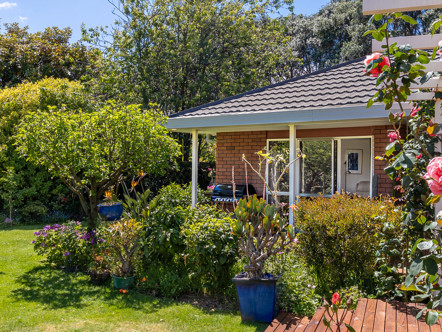

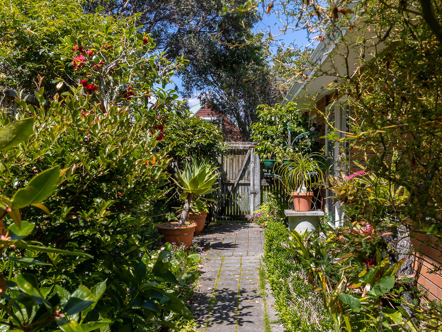


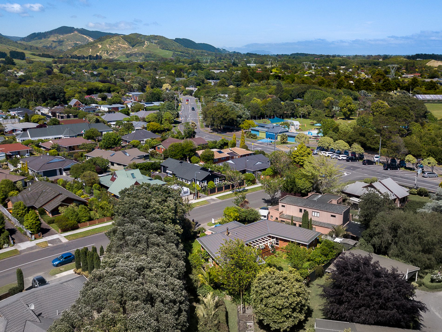
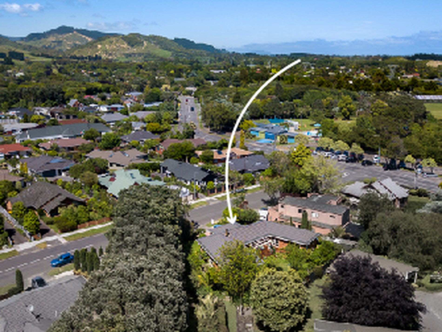
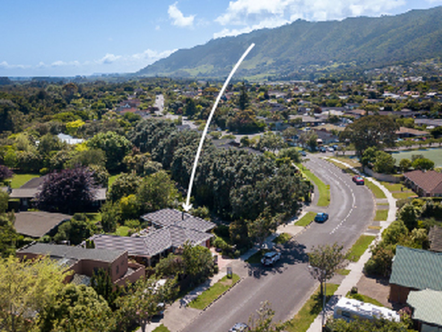
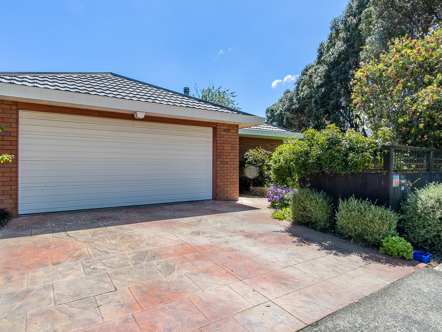
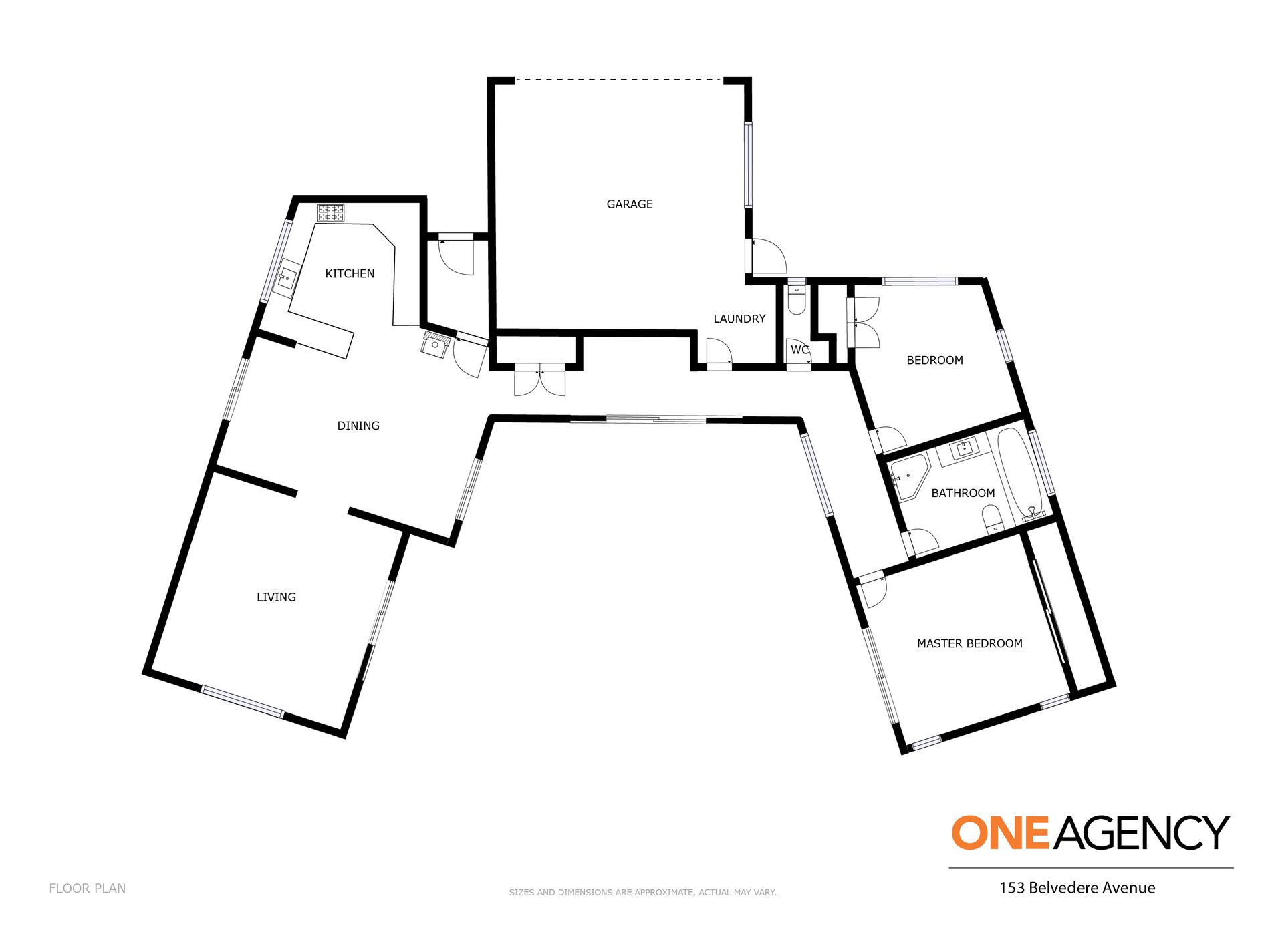





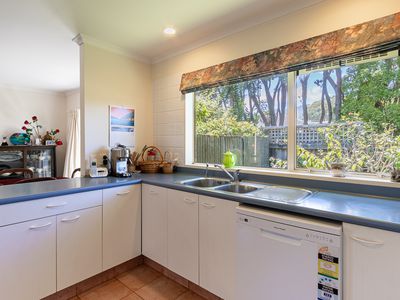

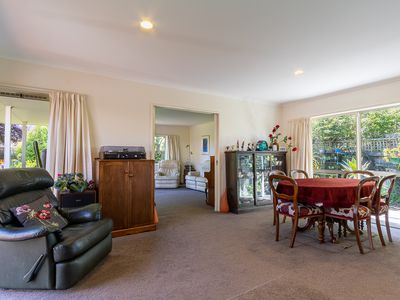
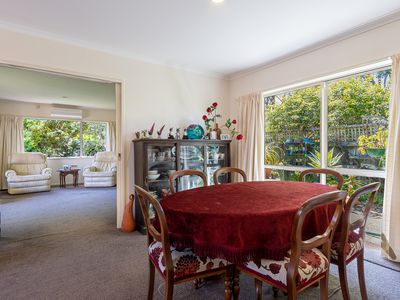







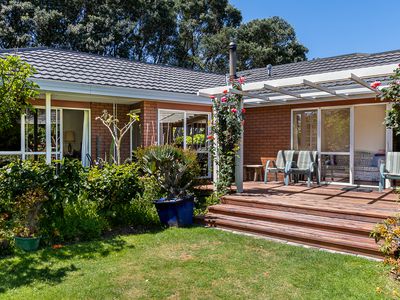

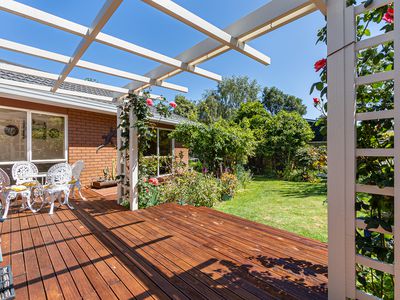
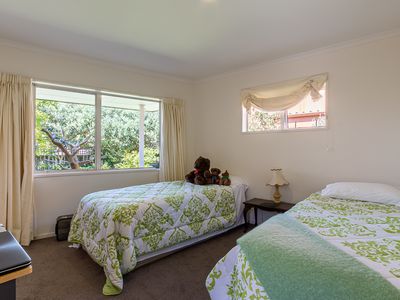





 1
1