With a touch of retro and an inviting vibe, you will fall in love with this solid 1950’s family home presenting a light filled, XXL lounge with outdoor flow to the deck, a gas fireplace and HRV ensuring living here is always cosy and dry!
The neutral décor throughout makes every corner of the property feel bigger and fresh. The open plan dining and modernised kitchen include a gas cooktop, dishwasher, range hood and a tonne of built-in storage, ideal for the growing family.
All 3 double bedrooms have built in wardrobes, sunshade blinds and custom-made curtains. With top and bottom insulation, moisture barrier, infinity gas hot water, and partial re-wire you have the confidence that this home meets healthy home standards. The fully fenced section is great for children and pets and the garage has extra room for a ‘his’ or ‘hers’ workshop.
Location is excellent with easy access to public transport, schools, shops and only a few minutes drive to Porirua City Centre, SH 59 and Transmission Gully. Place 94 Driver Crescent at the top of your viewing list and contact us now for an inspection time or join us at the open home.
Building and LIM reports available.
Rateable Value: $650,000 (01‑Oct‑2022)
Legal Description: LOT 122 DP 27681
Certificate of Title: WN29B/586 (Freehold)
Rates: $3,965.54
Age: 1960 - 69
Chattels: Stove, Range hood, Dishwasher, Fixed floor coverings, Window coverings, Light fittings, Bathroom fan, Laundry tub, Letterbox, Smoke alarm, Clothesline, Gas Califont, Gas fireplace, Garden shed, DVS
Cladding Material/s and Roof Material/s: Weatherboard / Steel
- Gas Heating
- Courtyard
- Deck
- Fully Fenced
- Secure Parking
- Shed
- Alarm System
- Broadband Internet Available
- Built-in Wardrobes
- Dishwasher
- Workshop





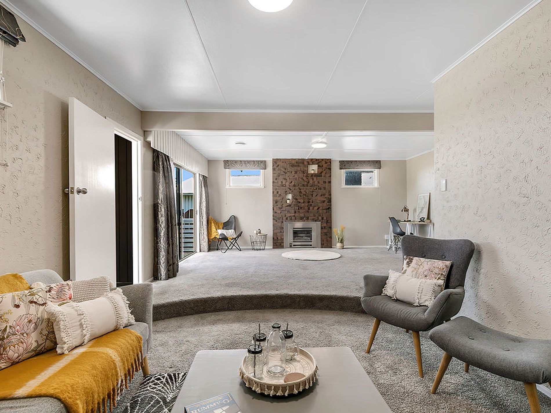



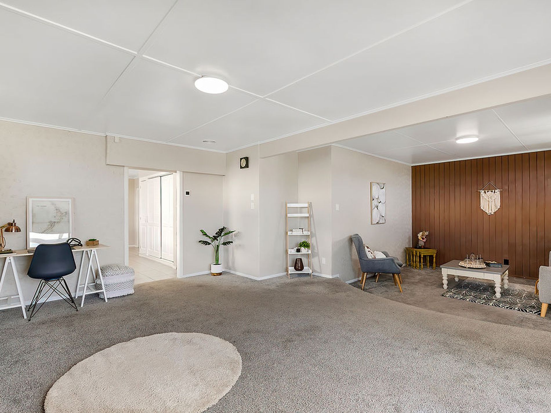

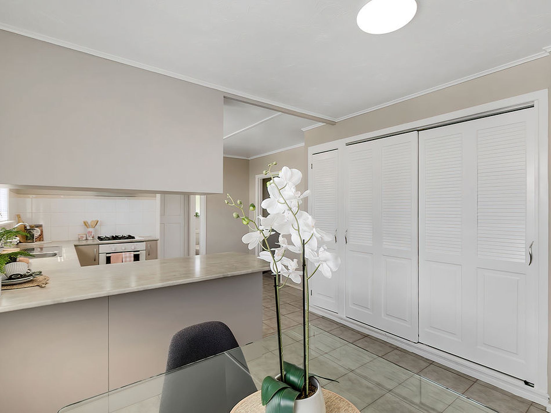
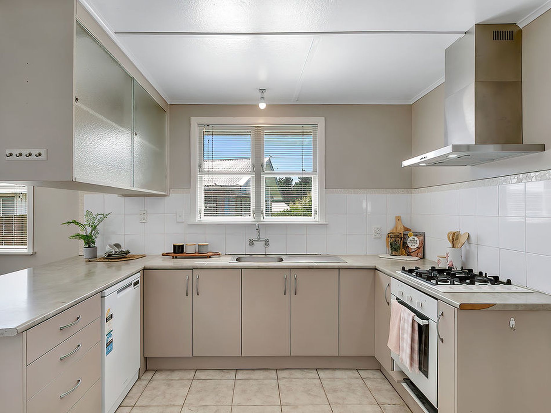



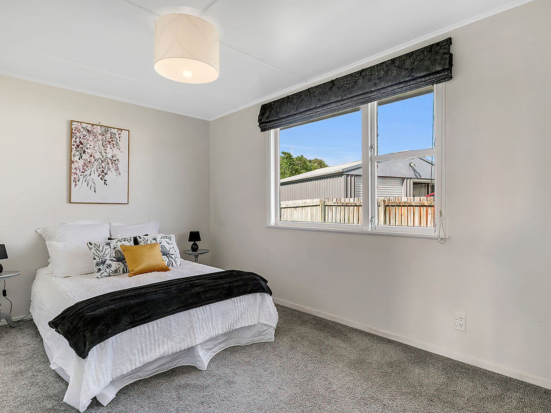
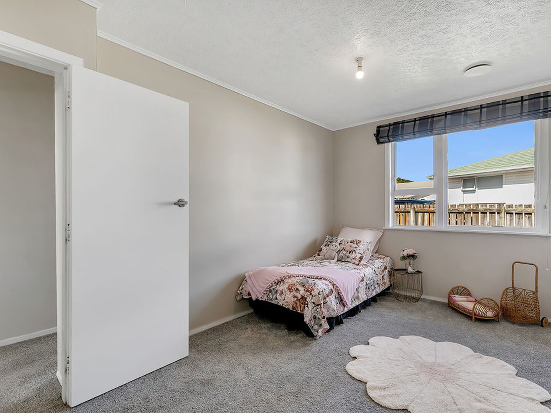







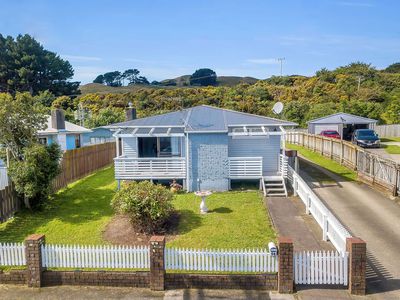
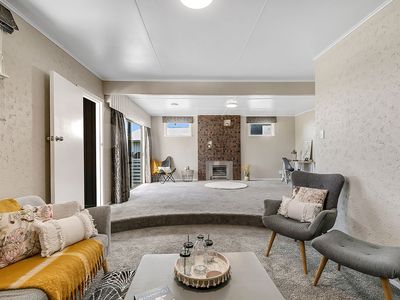
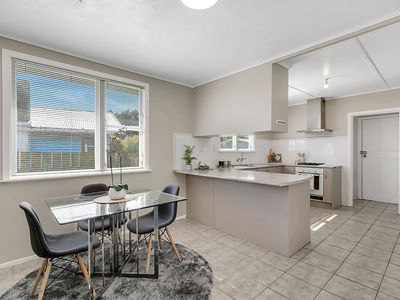
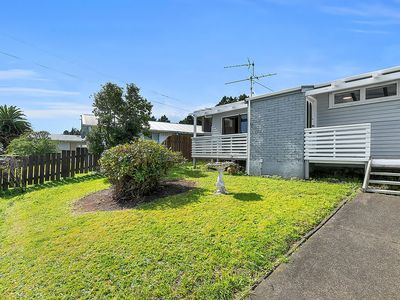

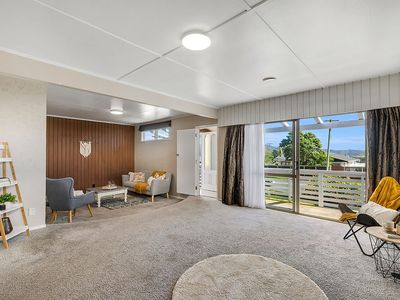
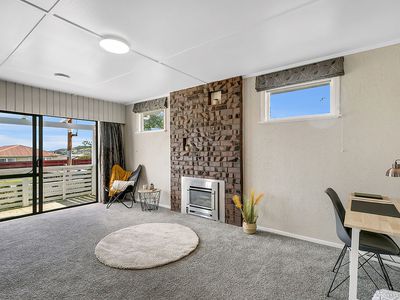
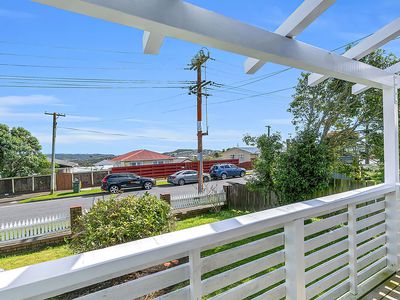

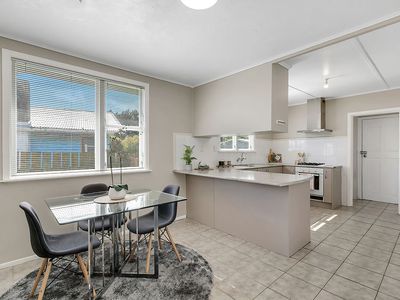


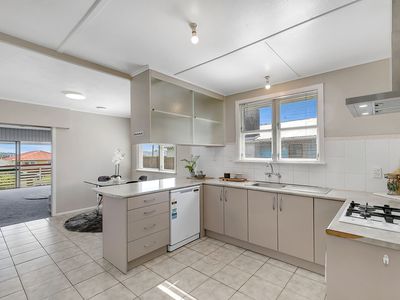
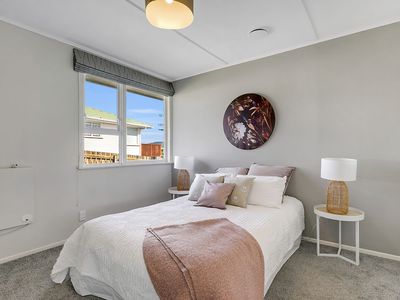
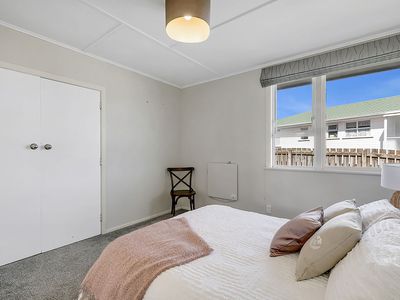


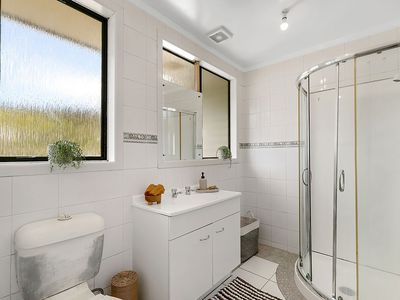
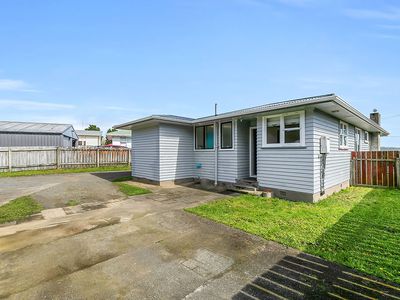
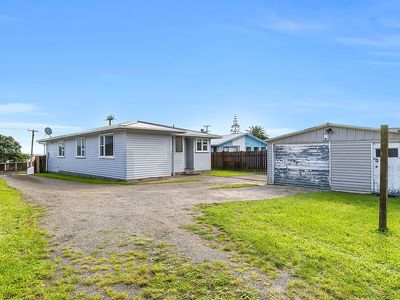
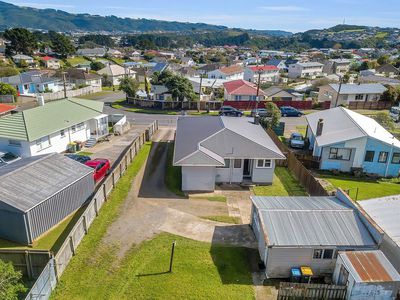
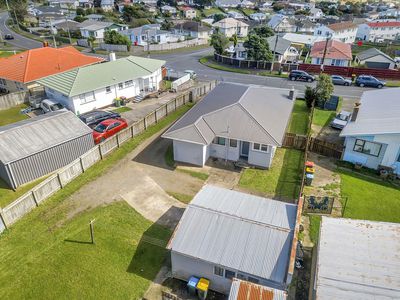
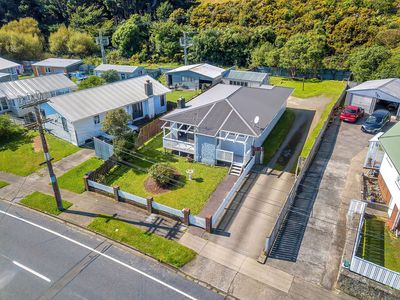
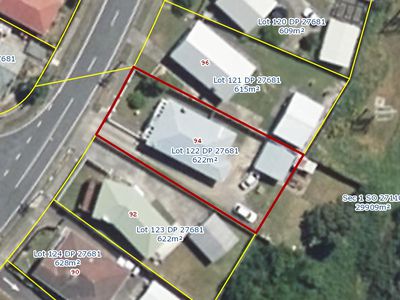
 1
1