Need more room? Here's a rare and spacious family home offering plenty of living flexibility. It's now on the market ready to offer another long life of great happiness for a lucky buyer.
Perfectly positioned to offer a modern comfortable lifestyle, our huge single level home offering 3 or 4 double bedrooms, is beautifully designed with space in mind and sits pretty on an established flat 928m2 site. A premium location with just a quick drive or walk to the Waikanae shops and amenities.
Inside the home, the layout and design are very user friendly! There's a welcoming front entrance inviting you into the expansive, separate lounge, open family and dining areas serviced by a spacious kitchen with plenty of storage. The hallway guides you away from the buzz of family life to three generous double bedrooms, each with access to the garden. The Master bedroom (huge by today’s standards) is also complimented en-suite and walk-in wardrobe. A large family bathroom ensures everyone is catered for. In addition, there is a fantastic extra room at the front of the house that could lend itself to several purposes, an office, a snug, a 4th double bedroom....you choose!
The home is an absolute sun trap, and with the benefit of double glazing and a ducted heating system, it's sure to keep you cozy in cooler months. Come Summer, the family rooms and all three bedrooms open out to large outdoor wooden decked areas and flat established gardens.
The entire home is neutrally yet tastefully decorated with a soft calming colour palette throughout. There's plenty of scope to add your own personal touch, you'll love the ease of just moving in and feeling like you belong, instantly. The drive on internal access double garage will easily house the cars and workshop and there's no sharing with the washing as there’s a well-appointed separate laundry feeding outside straight to the washing line.
Attractive property to many regardless of age and stage.
Rateable Value: $1,090,000
Legal Description: LOT 2 DP 63625
Certificate of Title: WN32D/217 (Freehold)
Rates: $5,273.05
Age: 2000 - 2009
Chattels: Wall oven, Cooktop, Dishwasher, Range hood, Fixed floor coverings, Light fittings, Window coverings, Garage door motor & remotes, Heated towel rails, Bathroom fans, Hot water cylinder, Gas hot water, Laundry tub, TV aerial, Letterbox, Clothesline, Garden shed, Smoke detectors, Burglar alarm, Ducted heat pump system (gas), Flagpole
Cladding Material/s and Roof Material/s: Brick / Tile

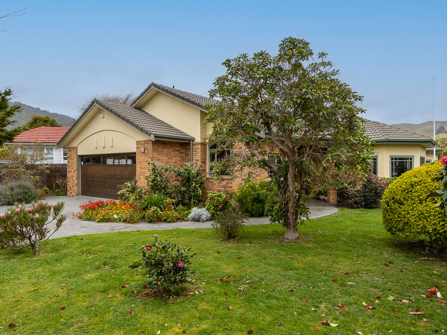
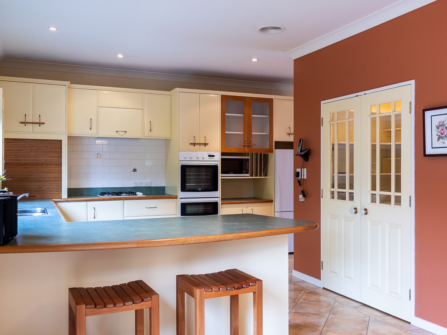
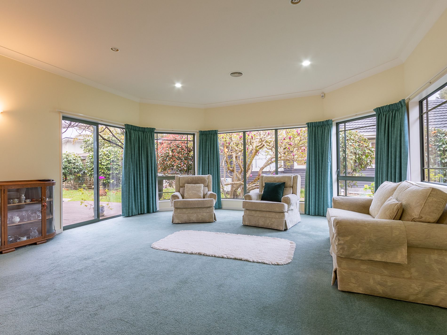
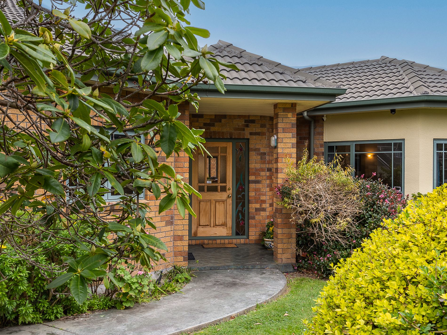
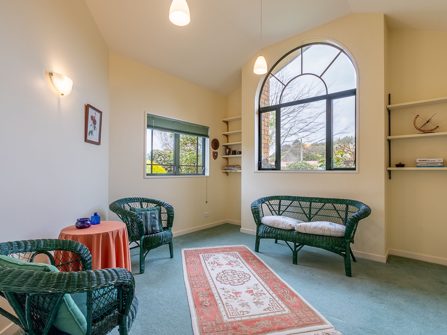



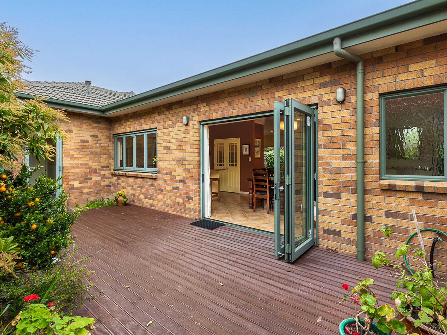

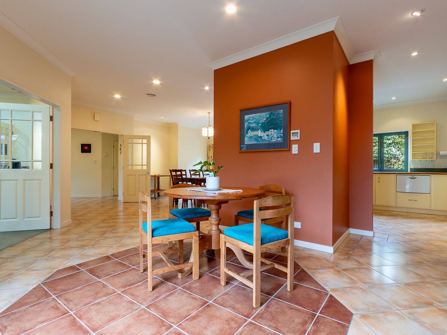
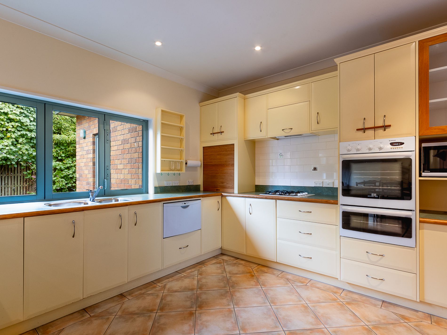

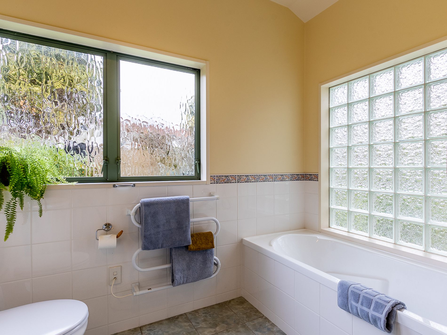
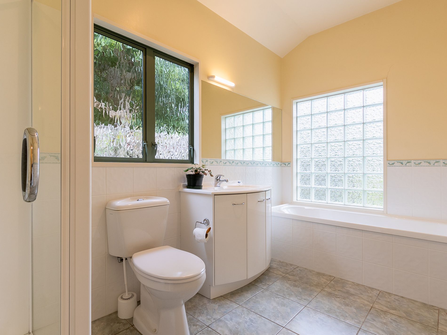
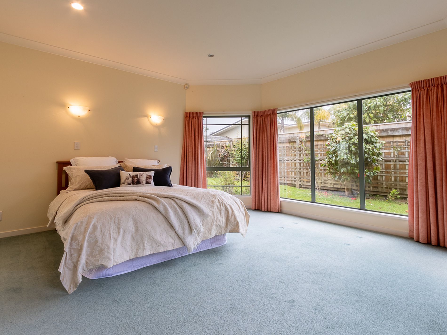
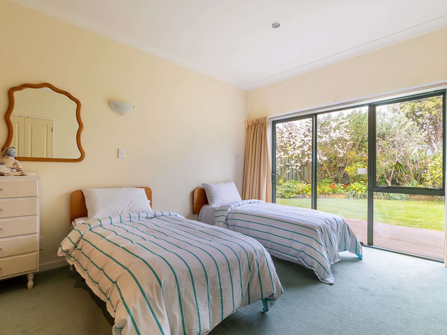
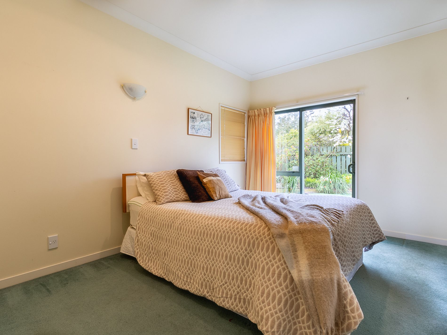
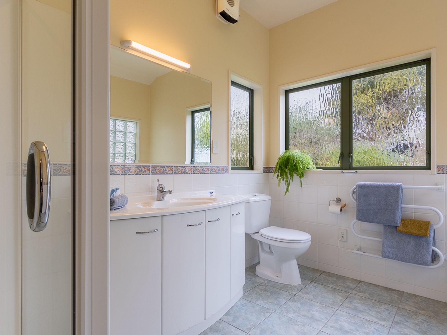
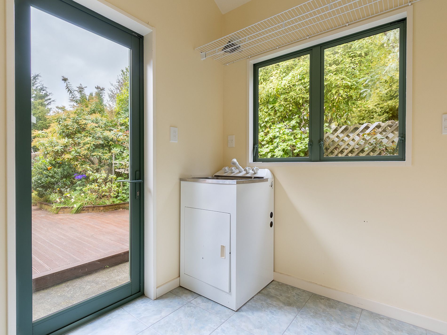
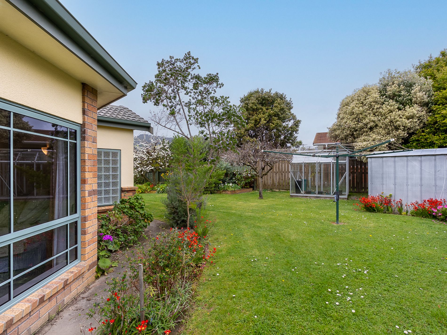
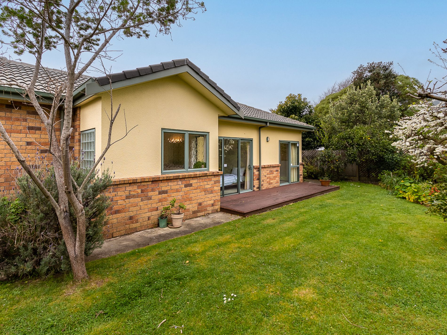
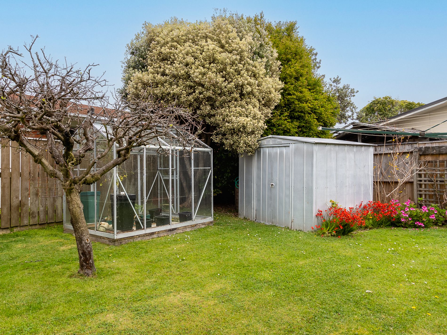
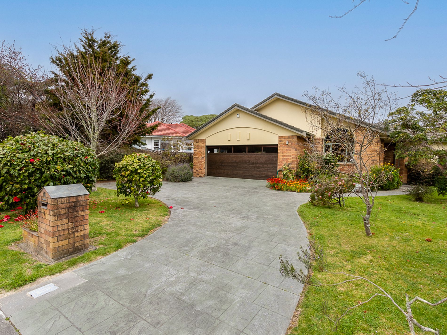
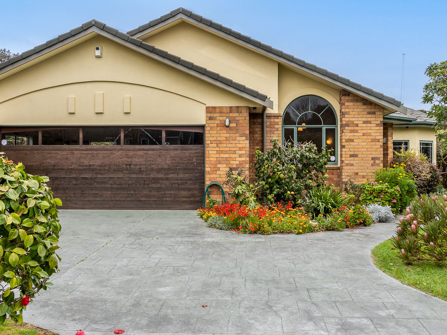





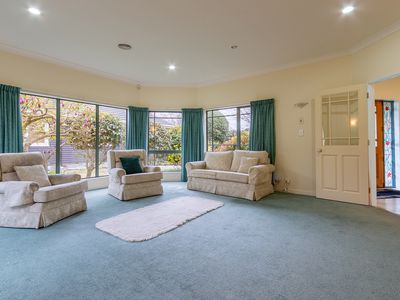
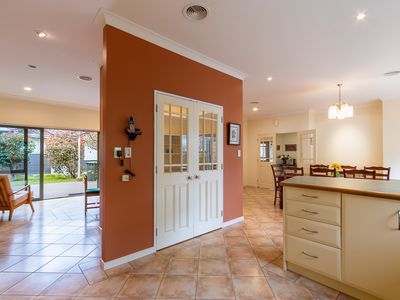
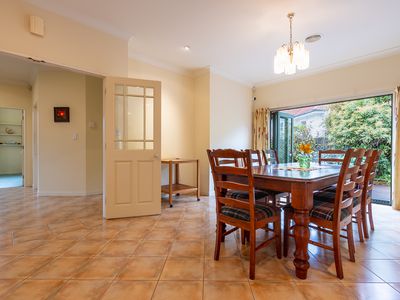

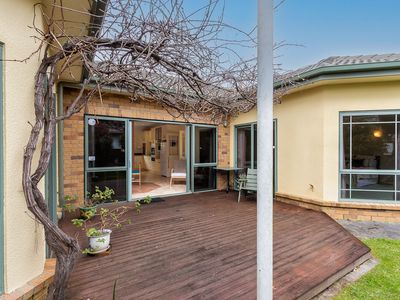


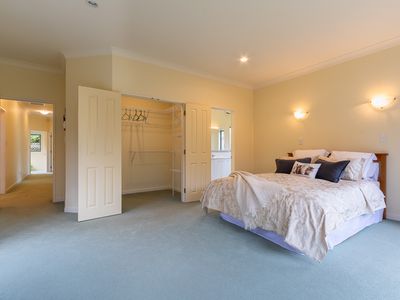












 3
3