This is a very low maintenance architecturally designed, three bedroom, 2 bathroom, home with double garage situated with a north facing aspect to take advantage of all-day sun and views over Whitby and the surrounding hills. Enjoy the indoor outdoor flow from the open plan lounge/ living kitchen opening to a generous size deck. Situated on a 462sqm fully landscaped section designed to just relax and enjoy. Nestled in popular Whitby, near the top of Navigation Drive the address of this superb family home will not disappoint with quick access to the Whitby Link road onto transmission gully motorway. Close to all amenities, Whitby shopping village is a five minute drive with New World supermarket, post office, pharmacy, doctor clinic, vet, liquor store, Co op bar & restaurant , popular Nish Cafe and an array of other food outlets. Zoned for decile 10 schools - Adventure School and Whitby Collegiate.
Features include:
- 3 double bedrooms, (master with ensuite)
- Tiled floor bathrooms
- Bosch Pyrolytic Oven, Gas Hob, Dishwasher , built-in rangehood
- Heat pump
- Double garage with extra storage shelving
- Bi-fold doors to large 26 sqm sunny deck
- Fully insulated ceiling, internal walls & underfloor,
- Double glazed
- Modern fittings and fixtures throughout
Open Homes Sunday 2.15pm to 2.45pm.
RV: $920,000
Market Estimates:
One Roof: $825,000 - $1,050,000
Homes: $925,000 - $965,000
Property Value: $900,000 - $1,000,000
For More info:
http://tinyurl.com/147NavigationDr
Marketed by :
John Crocker - 021 883566
One Agency Select Realty Ltd Licensed under REAA 2008
Rateable Value: $920,000.00
Legal Description: Lot 2 DP 472025
Certificate of Title: 642381
Rates: $5,536.85
Chattels: Wall oven, Cooktop, Dishwasher, Range hood, Insinkerator, Fixed floor coverings, Light fittings, Window coverings, Garage door motor & remote x 2, Heat pump, Heated towel rail x 2, Bathroom fan x 2, Gas Hot Water, Laundry tub, Letterbox, Clothesline, Smoke detector, Garage Shelving, Drier, Retractable hose
Cladding Material/s and Roof Material/s: Mixed Material/ Steel
- Air Conditioning
- Deck
- Remote Garage
- Broadband Internet Available
- Built-in Wardrobes
- Dishwasher
- Floorboards

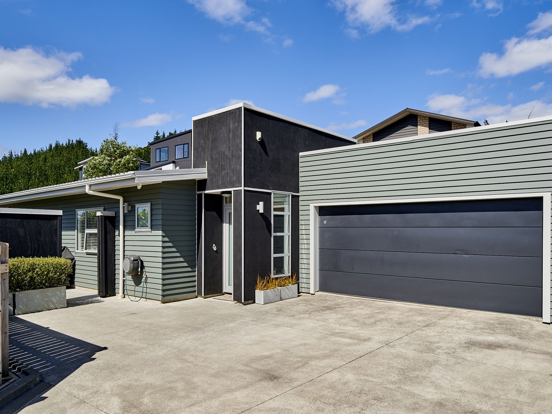

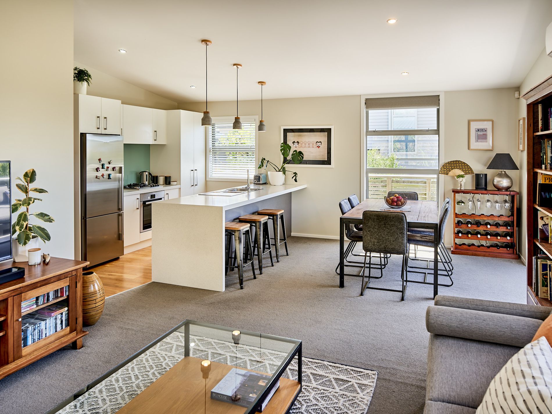

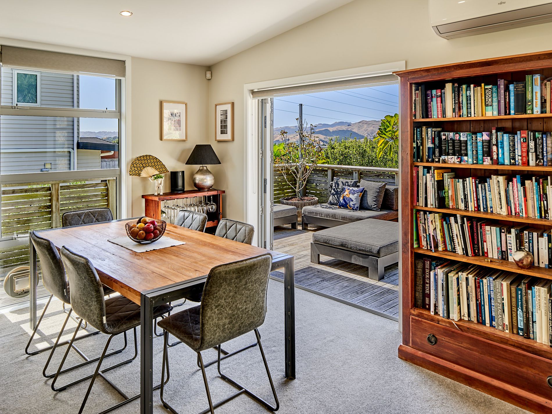
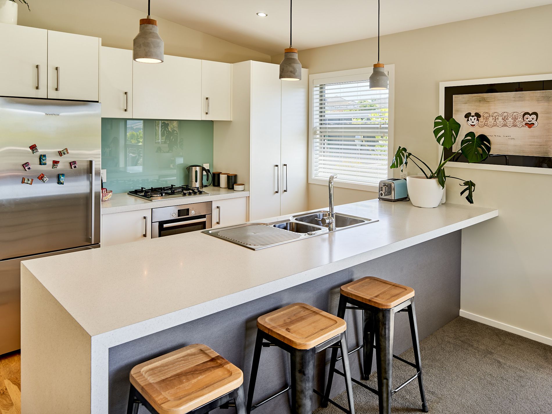
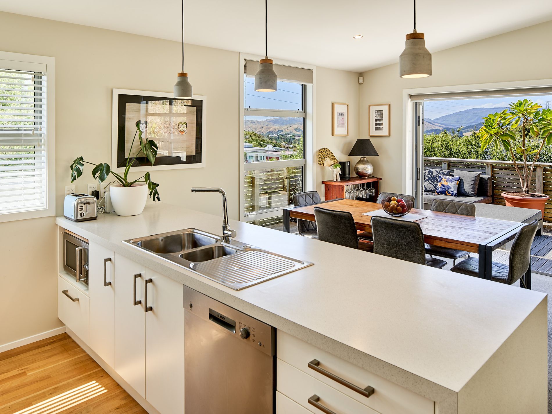




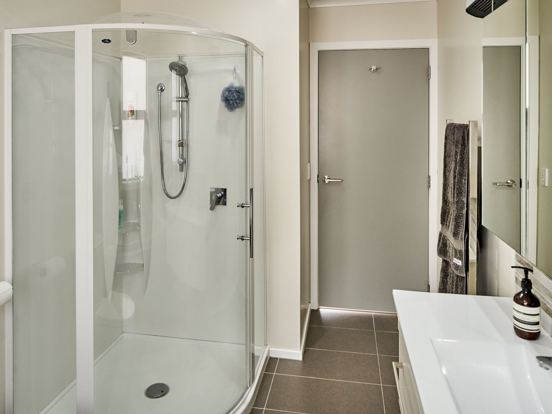
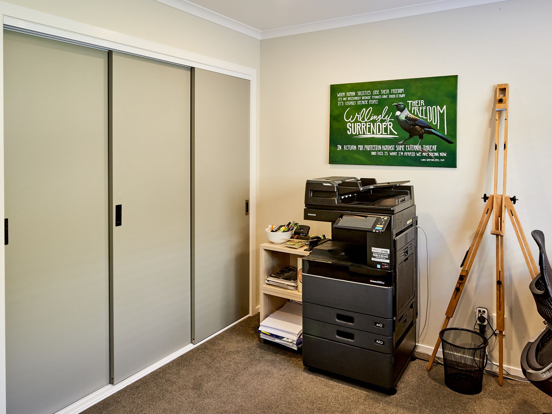
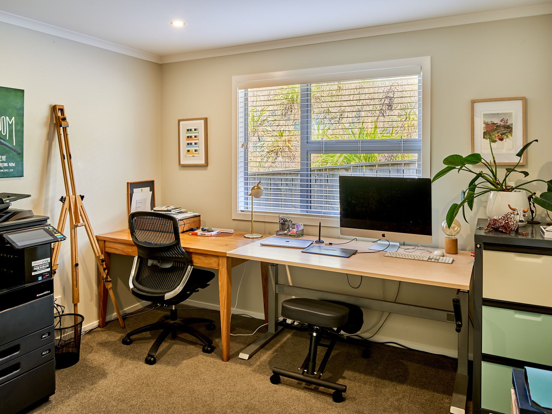

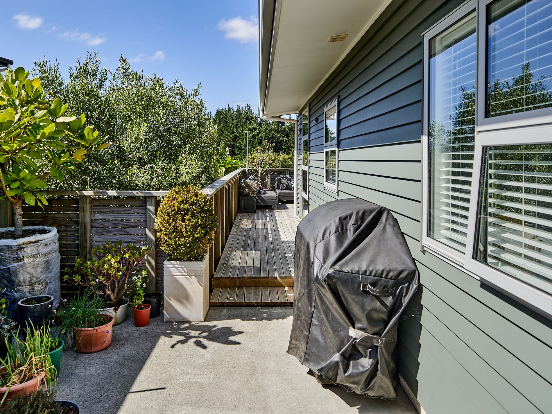
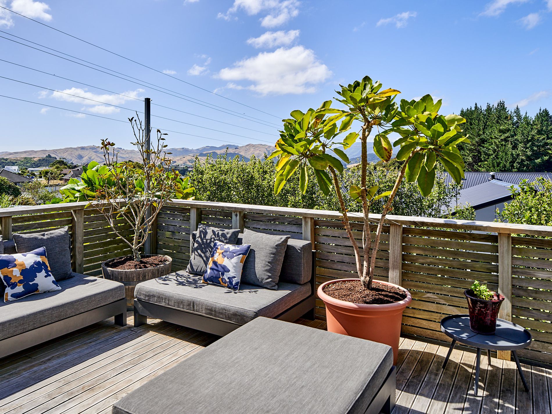

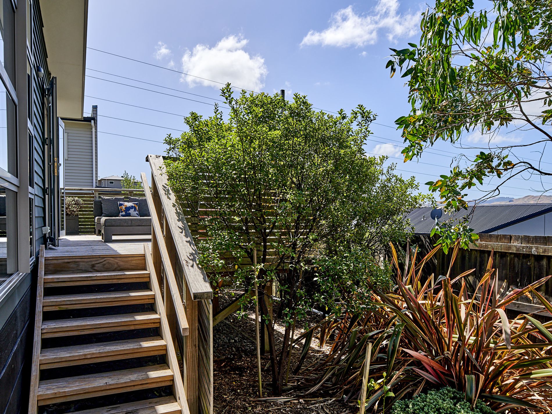


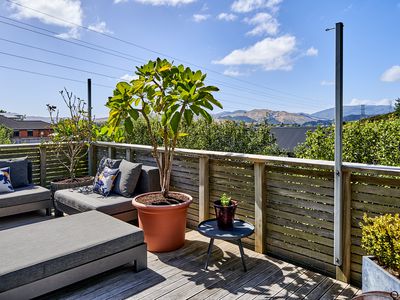

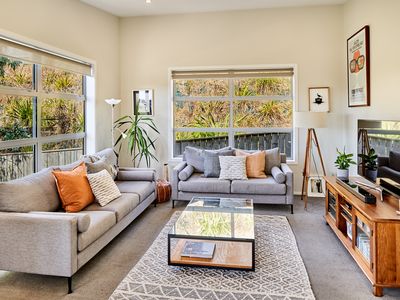



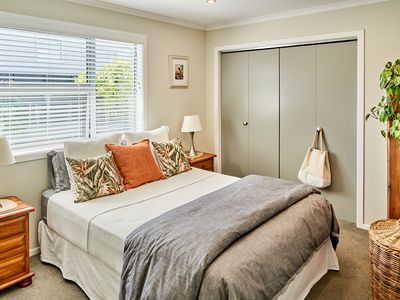
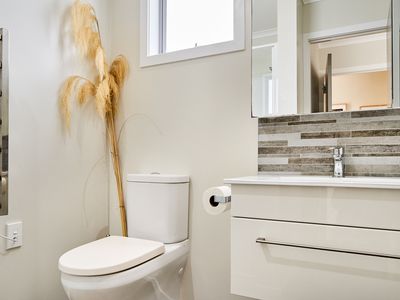
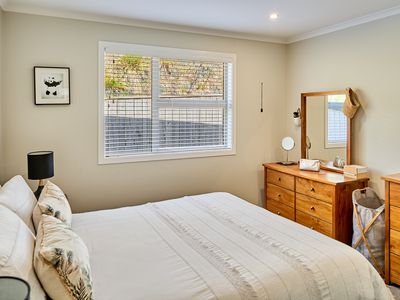
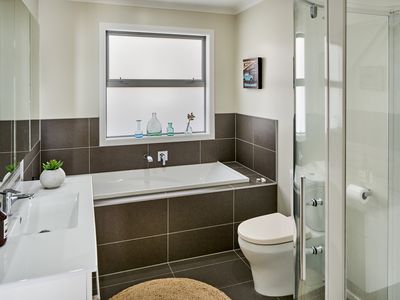



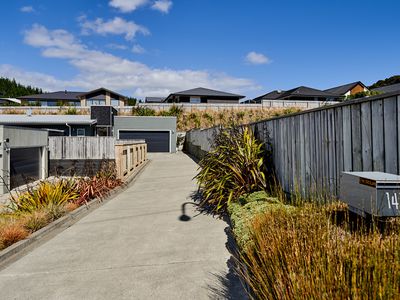


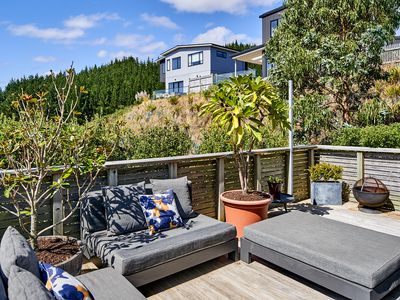

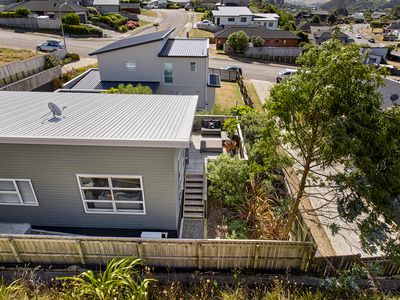
 1
1