Discover 43A Rose St - a low-maintenance home designed with comfort in mind. Featuring 3 double bedrooms, perfect for a growing family. The separate bath and shower, with mains pressure hot water, along with a separate toilet, offer convenience and ease.
Spacious, open-plan kitchen, dining, and living where a bay window fills the space with natural light. Enjoy seamless indoor/outdoor flow to a private deck with a lovely outlook, creating a perfect setting for relaxation. The home has been fully recarpeted with a plush 11mm underlay, ensuring comfort underfoot.
Built in 1995 using a low-maintenance combination of brick, Hardiplank, and a decramastic tile roof. Outside, you'll find plenty of room for vegetable and flower beds, a cosy courtyard, and a large garden shed. The single garage with internal access adds to the convenience of this sunny home.
Within walking distance to schools, parks, shops, and public transport - including Porirua train station and under 5 minutes drive to S.H. 59 and Porirua City Centre.
Contact us today to arrange a viewing and make this property your new home!
Rateable Value: $710,000 (1 Oct 2022)
Legal Description: FLAT 1 DP 79719 HAVING 1/3 INT IN 1490 SQ METRES LOT 2 DP 79697
Certificate of Title: WN46A/680 (Cross Lease)
Rates: $4,674.82
Age: 1995
Chattels: Stove, Fixed floor coverings, Light fittings, Window coverings, Hot water cylinder, Laundry tub, TV aerial, Letterbox, Clothesline, Garden shed, Security alarm.
Cladding Material/s and Roof Material/s: Brick and Hardiplank / Tile
- Courtyard
- Deck
- Fully Fenced
- Secure Parking
- Shed
- Alarm System
- Broadband Internet Available
- Built-in Wardrobes

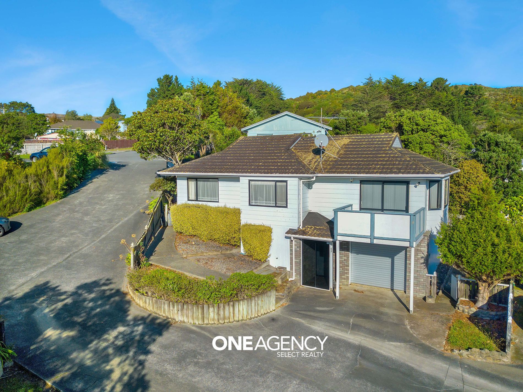
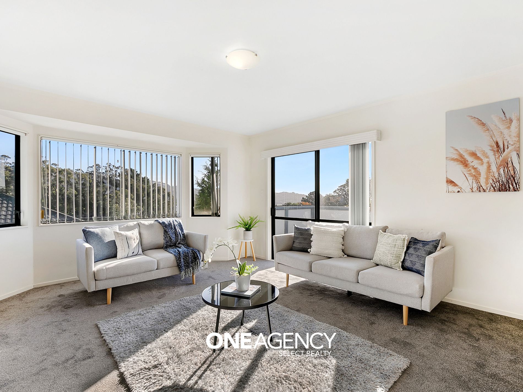
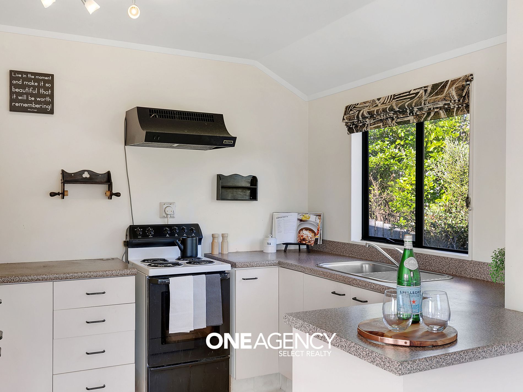

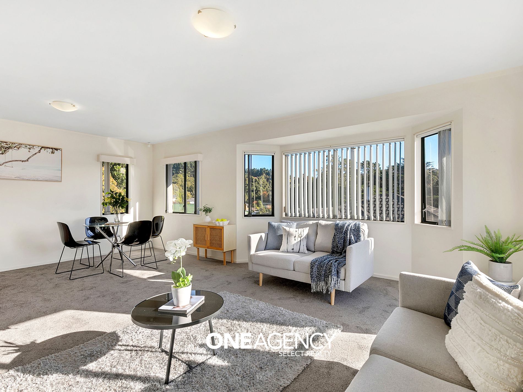
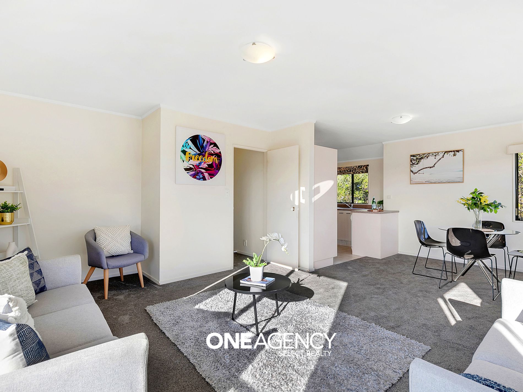
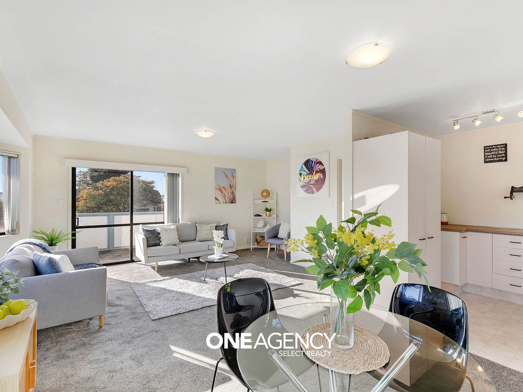

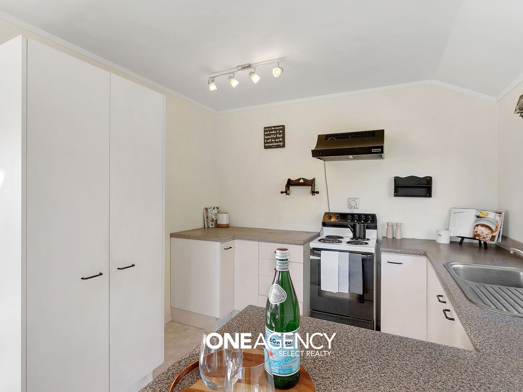
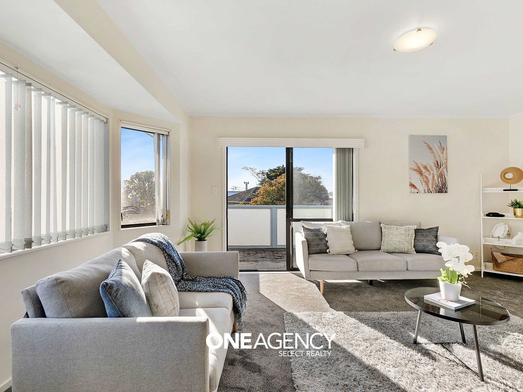
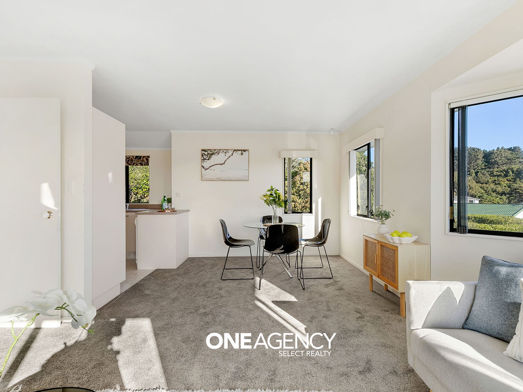
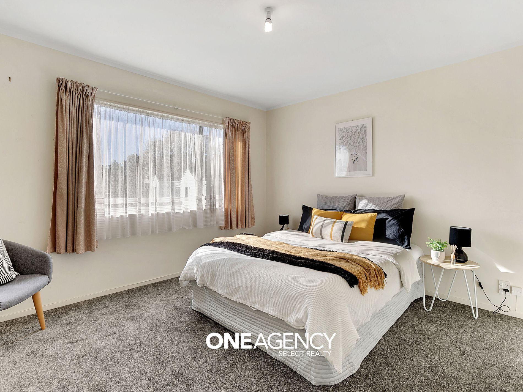

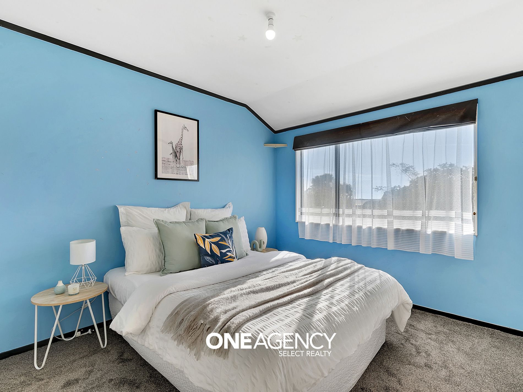

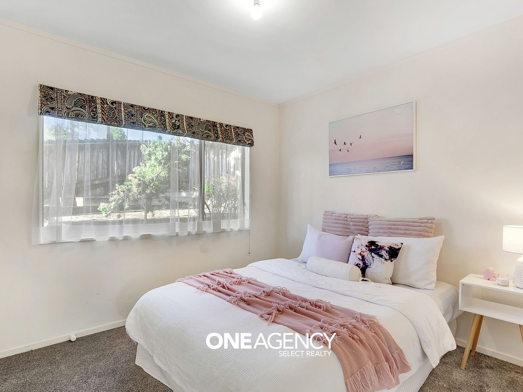


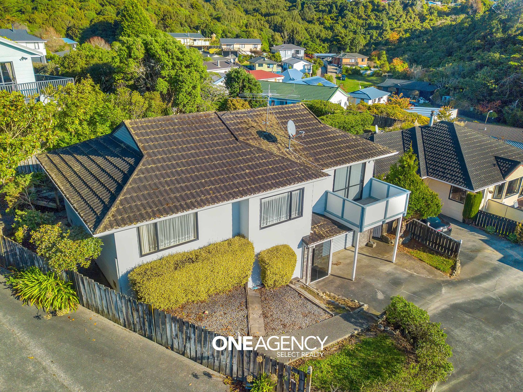
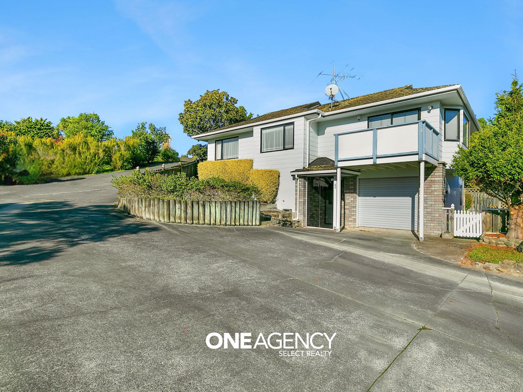
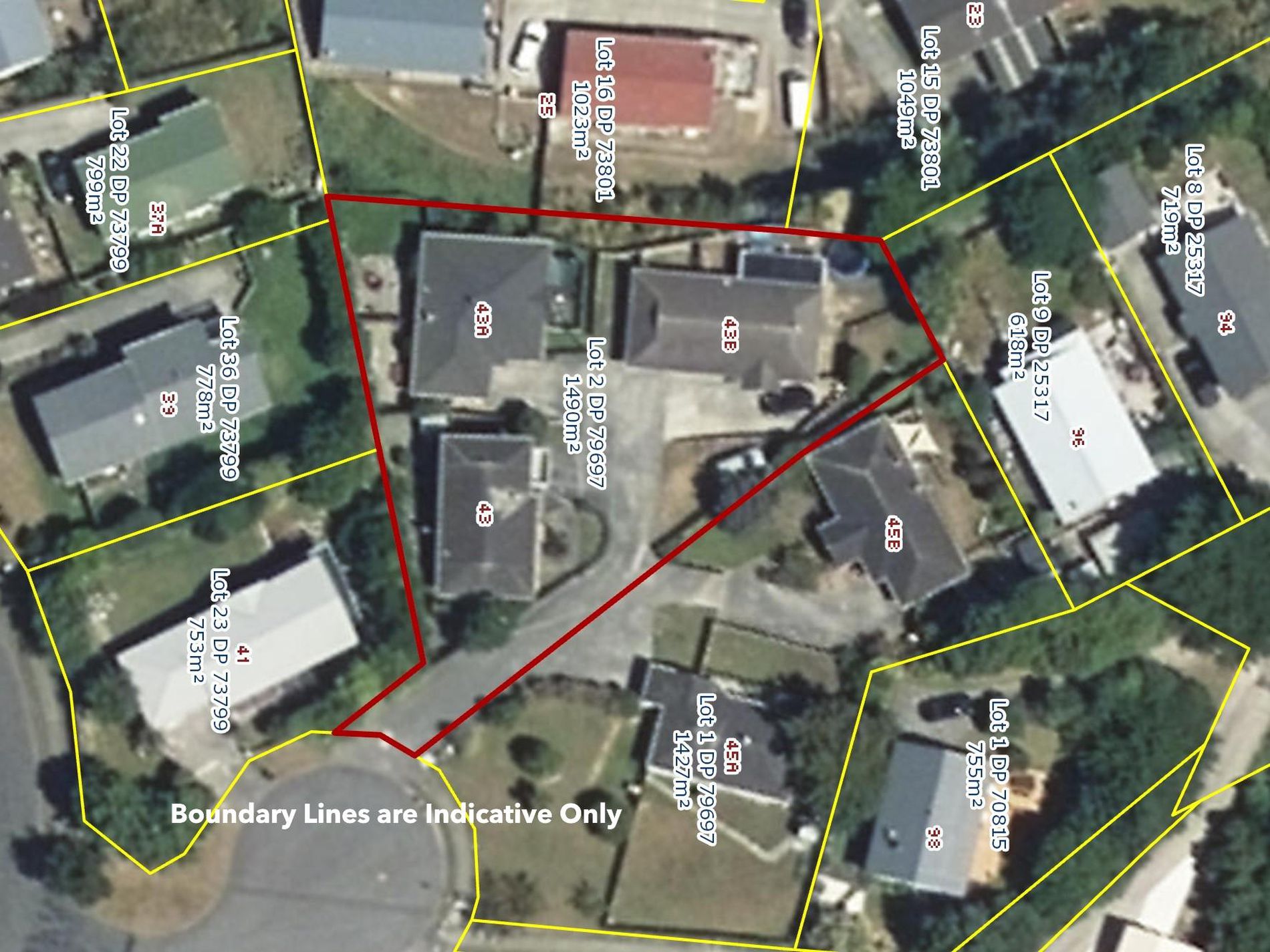




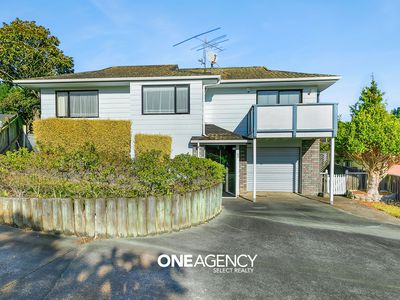



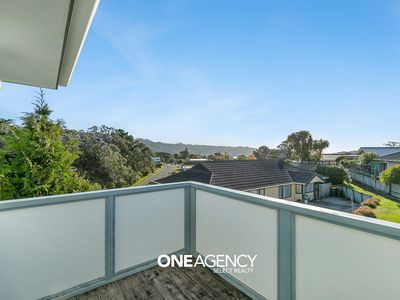




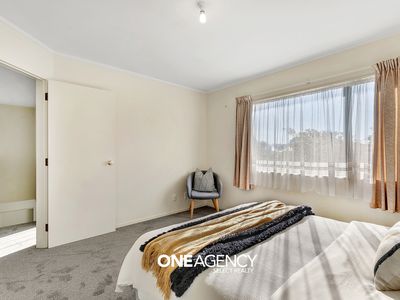

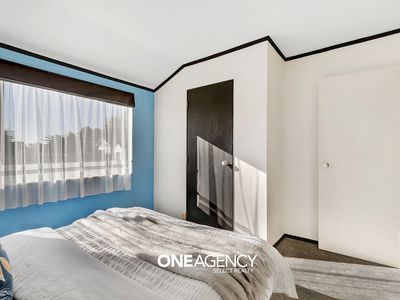

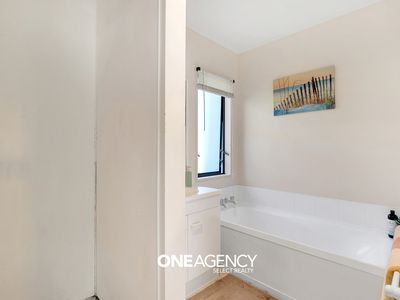
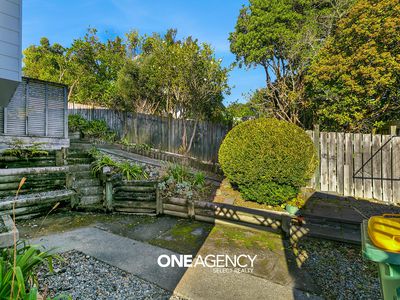




 1
1