A private, sunlit 1950s home with ample land and outdoor living space. The extra-large, north-facing deck offers a tranquil bush outlook, perfect for morning coffees and entertaining.
The two-level layout features an open-plan kitchen and dining area on the ground floor, seamlessly connecting to the deck through bi-folding French doors. The home includes four bedrooms and two bathrooms, with one bedroom and a bathroom conveniently located on the ground floor. Upstairs, three more bedrooms, a generous lounge with a heat pump, a separate laundry, and a versatile room ideal for a home office provide plenty of space.
The second bathroom includes a shower over the bath and an additional separate toilet. Insulation and an HRV system ensure year-round comfort, while the attic ladder offers extra storage.
The backyard offers space for a vegetable garden, established fruit trees, berries, and a chicken coop with the potential to add a granny flat or subdivision. A second large deck provides another great spot for outdoor gatherings.
Conveniently located within walking distance to the train station, Mungavin shops, and Porirua City Centre, with easy access to S.H. 59. Public transport is just a stone's throw away.
Explore the possibilities—ample space, sunshine, views, and the opportunity to add value. Come see the potential firsthand. Building and LIM reports available.
Rateable Value: $580,000
Legal Description: LOT 468 DP 17335
Certificate of Title: WN51C/532 (Freehold)
Rates: $4,906.11
Age: 1950 - 59
Chattels: Wall oven, Cooktop, Dishwasher, Range hood, Fixed floor coverings, Light fittings, Window coverings (excluding main bedroom curtains), Heat pump, Bathroom fans x 2, Hot water cylinder, Laundry tub, Letterbox, Clothesline, Smoke detector, HRV, Fridge/freezer, Outdoor table and chairs, Heat transfer, Loft ladder, Trampoline.
Cladding Material/s and Roof Material/s: Timber Weatherboard / Concrete Tile
- Air Conditioning
- Open Fireplace
- Courtyard
- Deck
- Fully Fenced
- Outdoor Entertainment Area
- Broadband Internet Available
- Built-in Wardrobes
- Dishwasher
- Floorboards
- Study

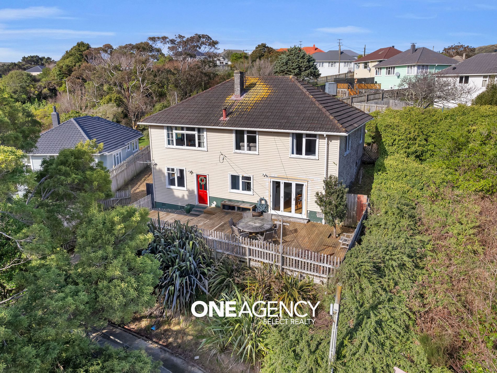



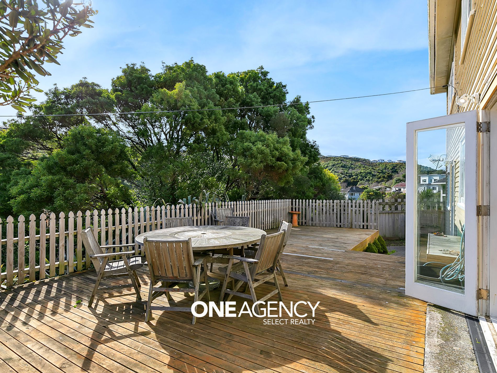
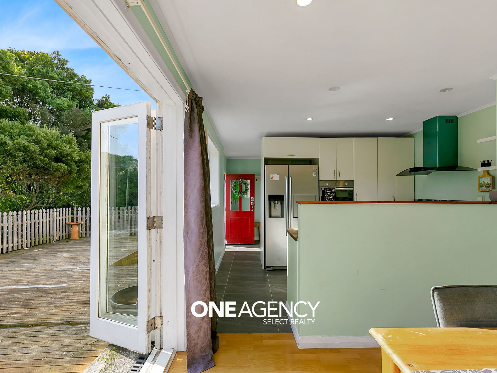
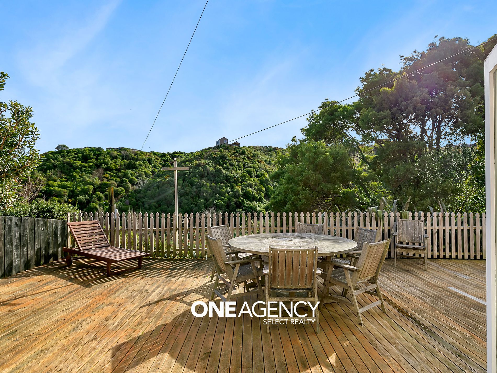

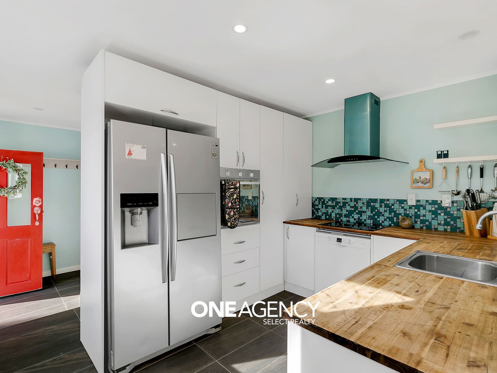





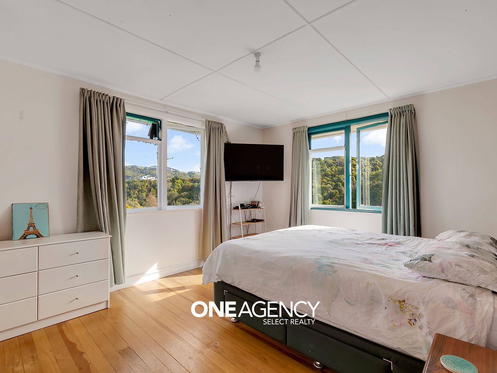







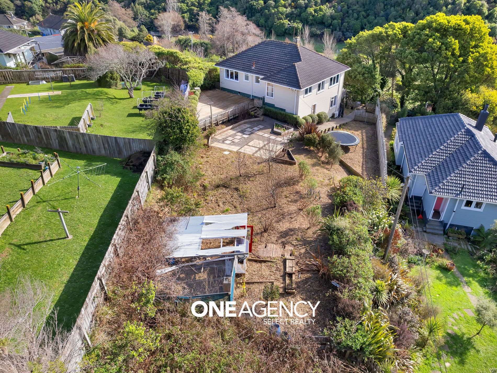
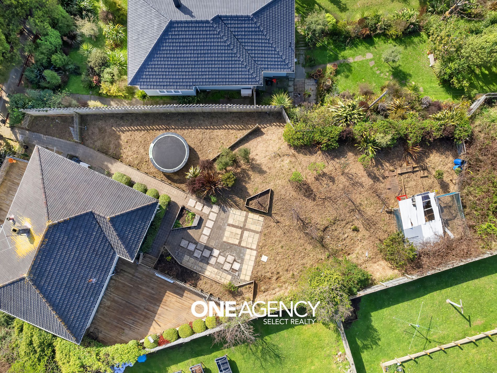




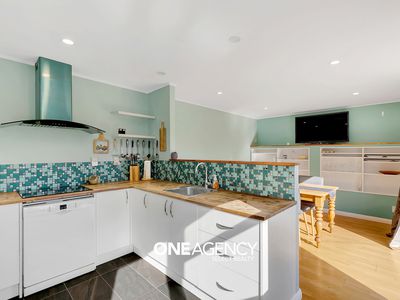
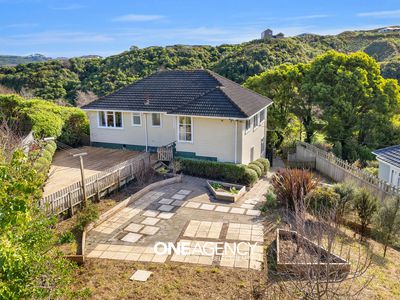
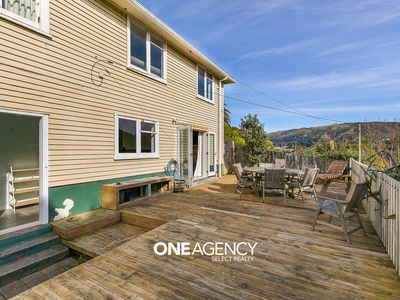



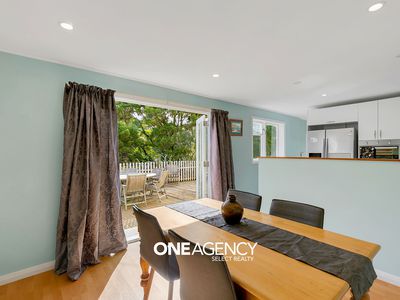

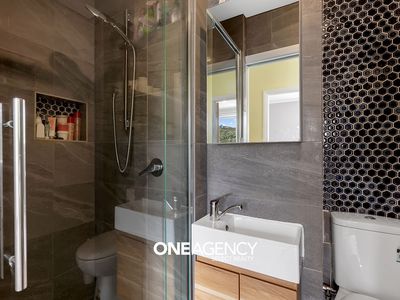
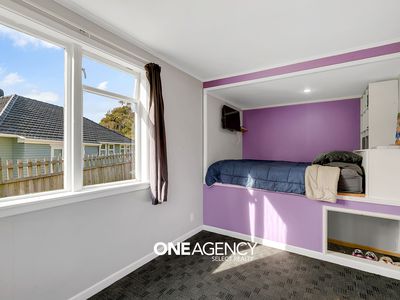
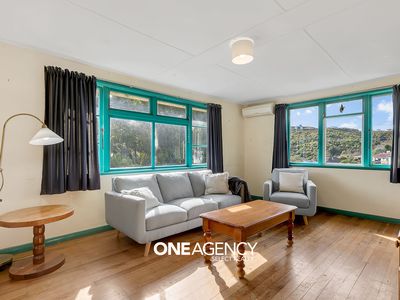
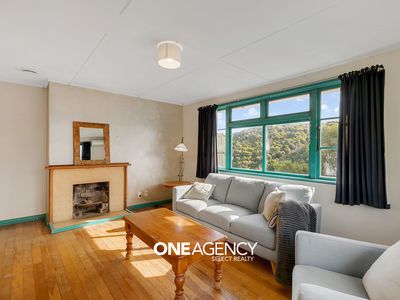
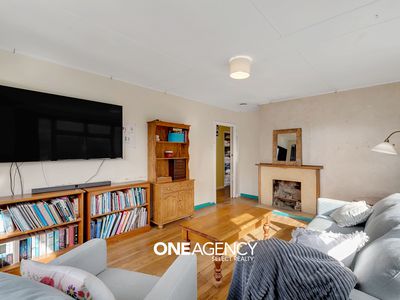

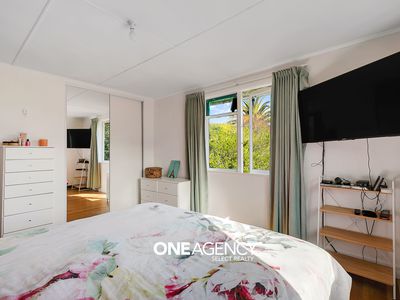
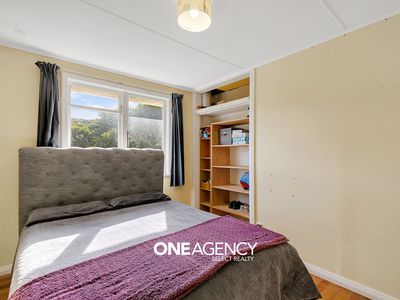
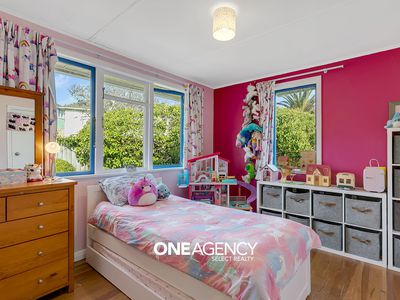
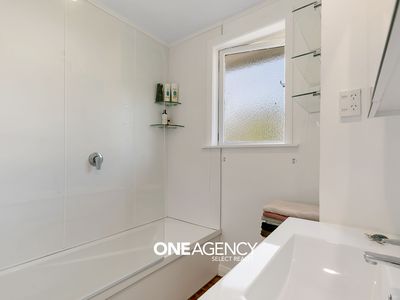
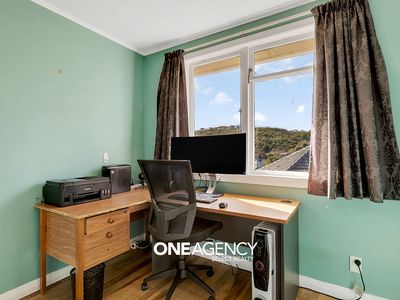
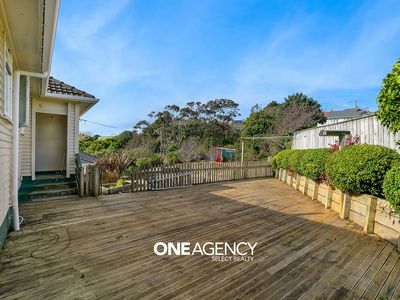
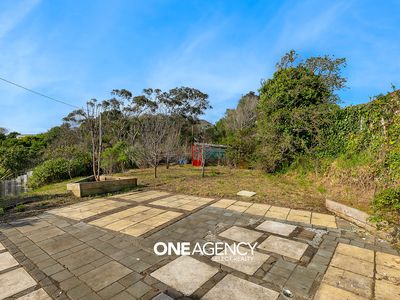


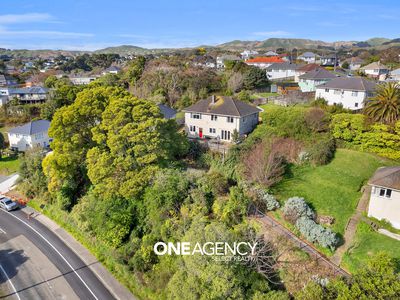
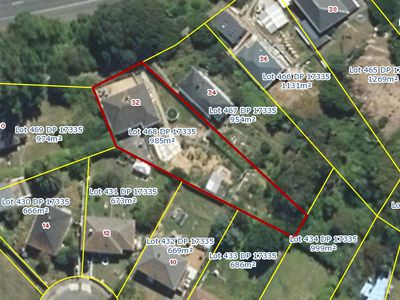

 1
1