Welcome to a home that offers so much more than meets the eye. 18 Mercury Way is a versatile haven for families, professionals, and investors alike.
The spacious living room with vaulted ceiling and oversized windows is bathed in natural light. Seamless outdoor flow to a sunny deck with views of rolling hills and glimpses of the water.
The kitchen, with ample storage, flows effortlessly into the dining. 3 double bedrooms all with wardrobes and the main with a shared ensuite. Two bathrooms/loos, and plenty of storage throughout.
Downstairs, the XXL multifunctional room is a versatile space. Whether a 4th bedroom, multigenerational living or running a business from home… Imagine running yoga classes, music lessons, beauty therapy, or counselling sessions. Perhaps you’re a personal trainer, accountant, or a small law office – this room offers endless possibilities with its own access to the sunny garden and a second large deck. This is not just a room; it’s an opportunity!
A separate laundry and double garage complete the package.
Located in a super family-friendly neighbourhood, close to public transport, schools, shops, parks, beaches, SH59, SH58, and Transmission Gully.
Don’t miss your chance – If you're handy with a paint brush and know a thing or two about renovating, contact us today for more information or join us at the open home. You can seriously add some amazing value and realise the capital quickly if you're quick! LIM and Building report available.
Rateable Value: $890,000 (01 Oct 2022)
Legal Description: LOT 1080 DP 47034
Certificate of Title: WN18B/1465
Rates: $6,442.39
Age: 1980-89
Chattels: Stove, Range hood, Dishwasher, Light fittings, Window coverings, Fixed floor coverings, Heat pump, Heated towel rail, Hot water cylinder, Smoke alarm, Laundry tub, Clothesline, Letter box, Wooden shed.
Cladding Material/s and Roof Material/s: Caldding: Hardiplank/Axon Panels. Roof: Tiles
- Air Conditioning
- Balcony
- Deck
- Fully Fenced
- Secure Parking
- Shed
- Broadband Internet Available
- Built-in Wardrobes
- Dishwasher
- Rumpus Room

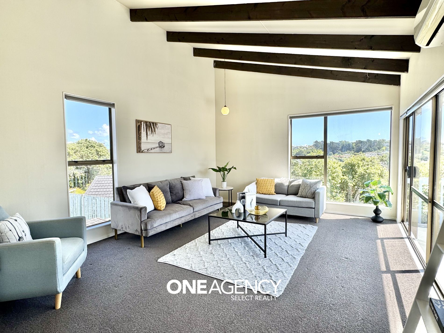

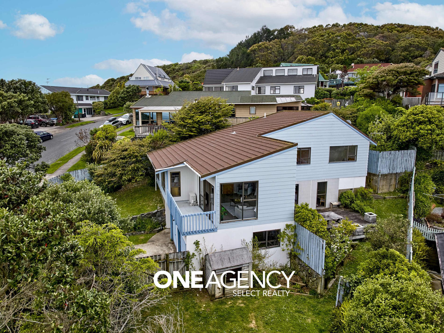
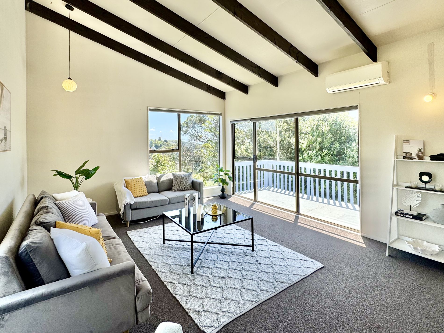
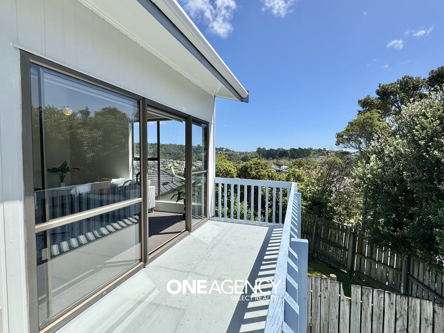
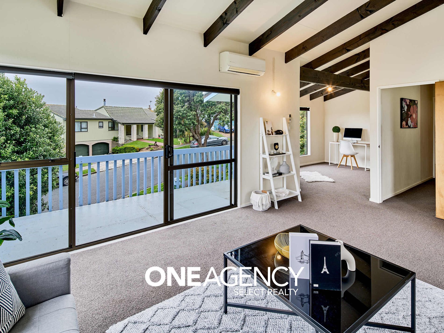
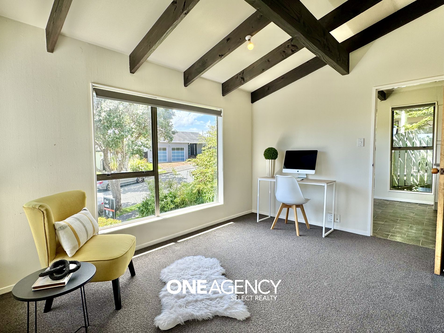
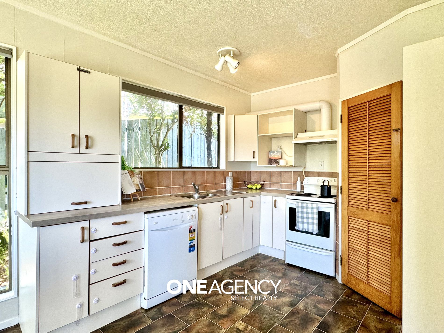
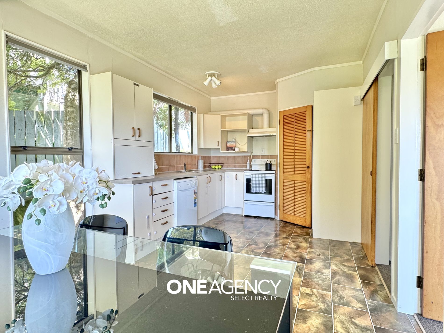

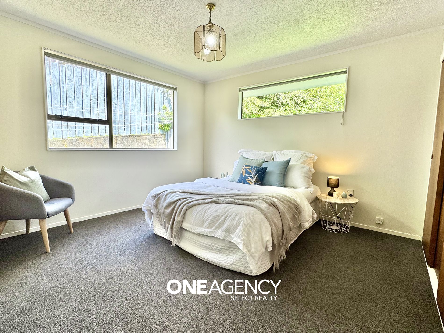
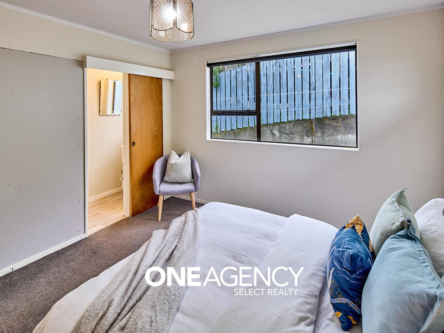
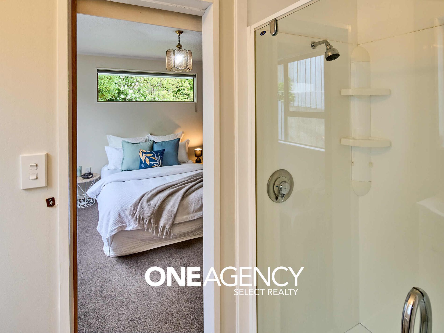
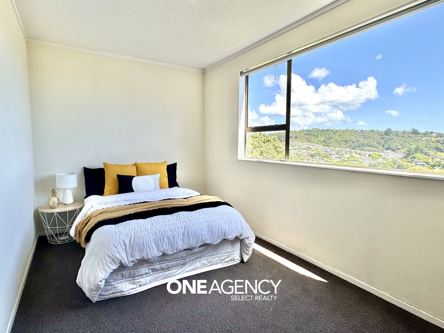
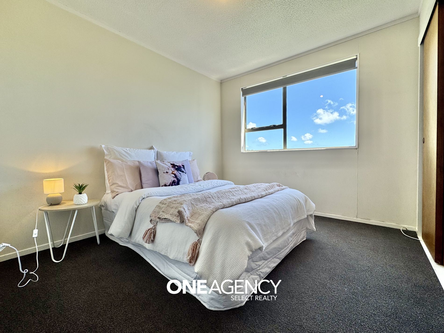
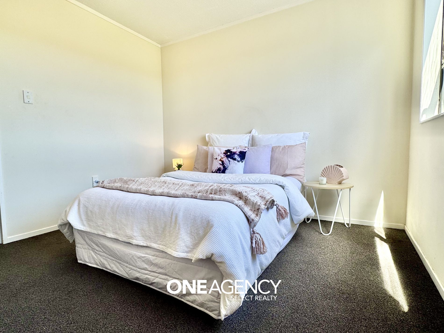
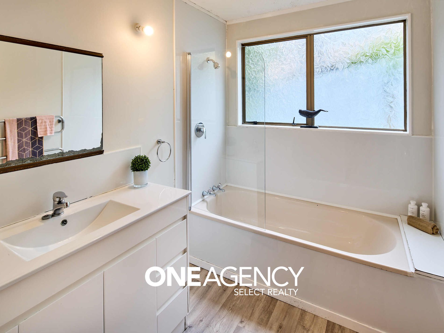
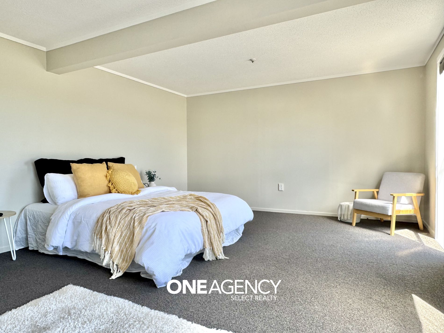
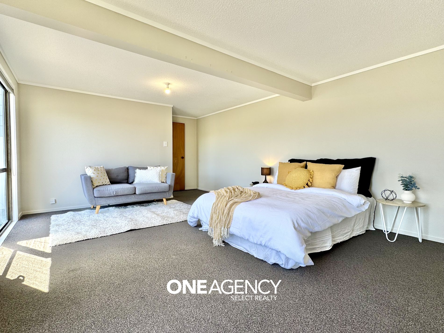
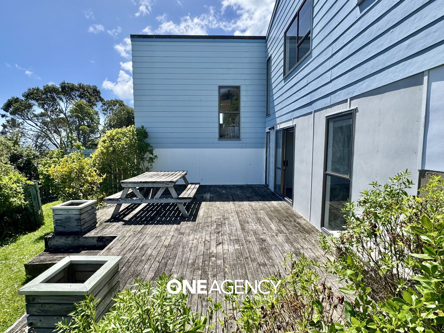
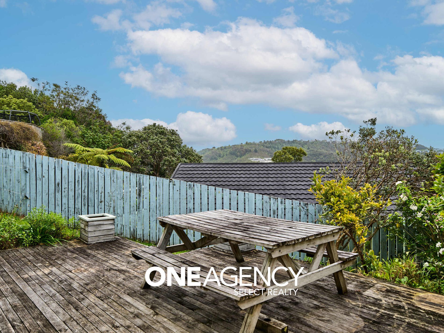

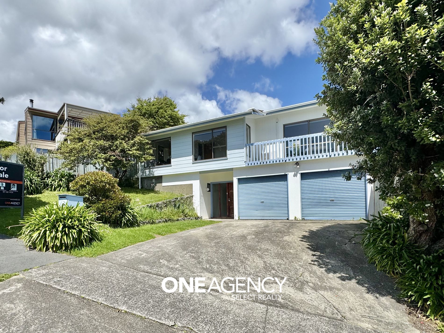
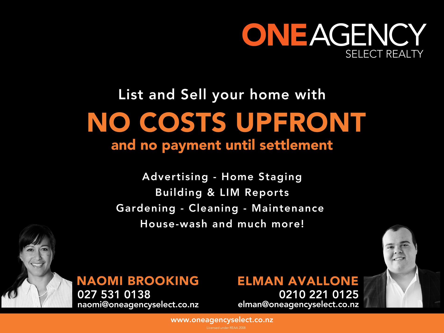

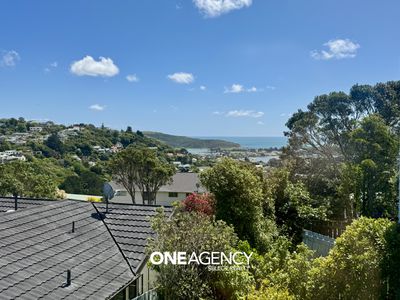







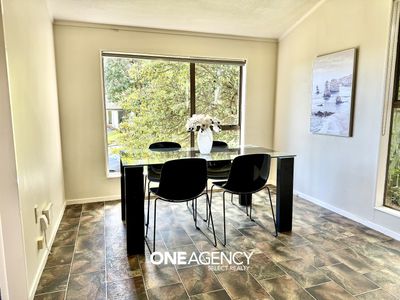











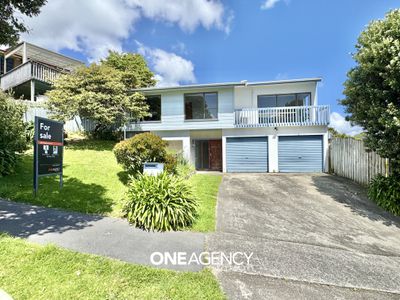


 1
1