Perched on the ridgeline of Kingston, this 210sqm family home offers the perfect blend of comfort, views, and location. From the moment you arrive, you'll be captivated by the sweeping panorama across the green rolling hills and south coast of the capital city.
The heart of this home lies in its thoughtful design, where sunny spaces greet you throughout the day. The upper level presents a flexible floorplan that can adapt to your family's needs – currently configured as four bedrooms, but easily transformed into three bedrooms with two living areas for those seeking additional family spaces.
Entertaining becomes a joy on the elevated deck, completed in 2021. Protected from most northerly winds, this afternoon suntrap provides the perfect setting for gatherings with family and friends while the children play safely on the lawn below – it's the kind of setting that creates lasting memories.
Working from home? The lower level offers a versatile space that's currently used as a hobbies room but makes an ideal home office or creative studio, complete with its own external access. You'll also find a drive-in garage with an automatic door, a generous workshop area, and the convenience of internal access to the upper level.
Comfort comes standard here, with insulation above and below, while the heat pump and DVS system ensure warm, dry winters. The full bathroom and additional separate WC mean morning rushes are easily managed, and the separate laundry keeps life organized.
Outside, life is beautifully low-maintenance. The raised vegetable garden offers a touch of sustainable living, while the manageable backyard provides just enough space without demanding endless weekends of upkeep.
Set on a quiet lane, this private right-of-way location epitomizes the appeal of Kingston living.
The neighborhood, with its Pohutukawa-lined streets and classic 1960s aesthetic, has become increasingly sought-after by families who appreciate the blend of suburban tranquility and quick city access.
For your peace of mind, both builder & LIM reports are available after viewing.
Deadline Sale: 1pm Thursday, 21st November (will not be sold prior).
RV: $1,290,000
Rates: $6403.71
Rateable Value: $1,290,000
Legal Description: Lot 2 Deposited Plan 23699
Certificate of Title: WNB3/581
Rates: $6,403.71
Age: 1963
Chattels: Stove, Wall oven, Cooktop, Dishwasher, Range hood, Fixed floor coverings, Light fittings, Window coverings, Garage door & motor remotes, Heated towel rail, Bathroom fan, Hot water cylinder, Laundry tub, TV aerial, Letterbox, Clothesline, Smoke detectors, DVS.
Cladding Material/s and Roof Material/s: Brick Veneer/ Steel
- Air Conditioning
- Deck
- Outdoor Entertainment Area
- Remote Garage
- Built-in Wardrobes

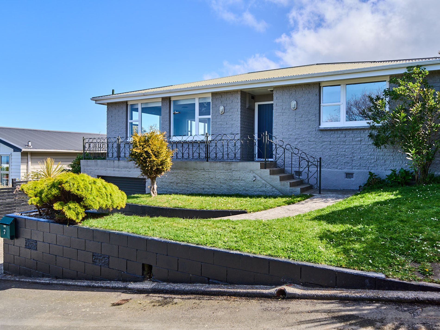
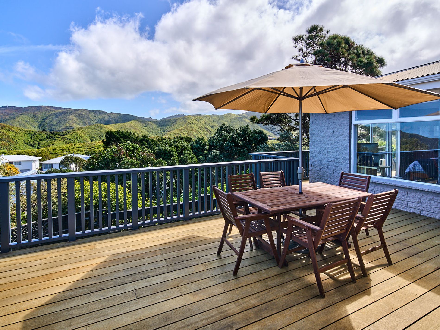
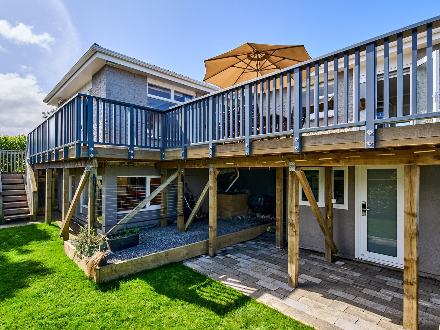
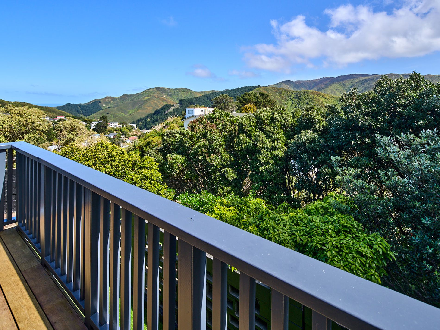

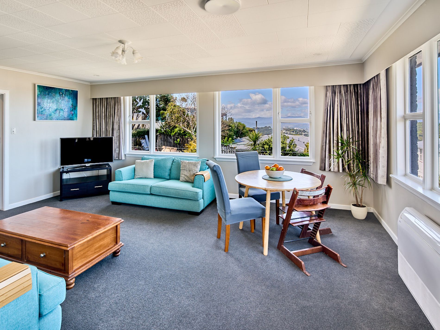
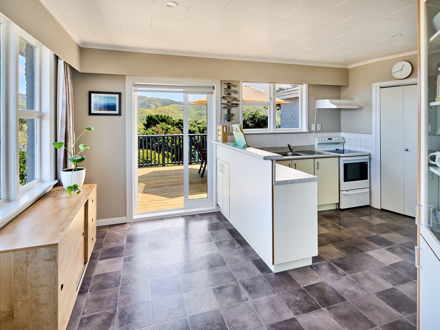
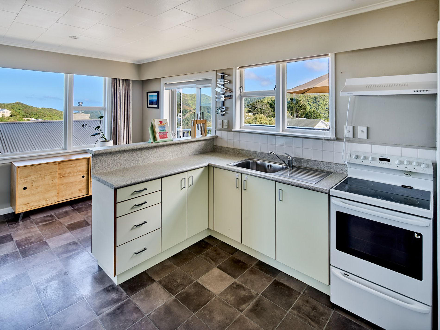
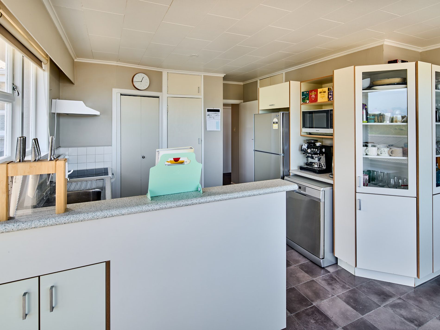
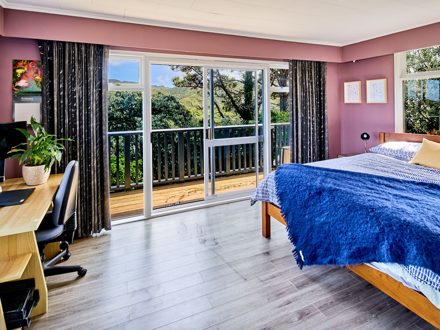
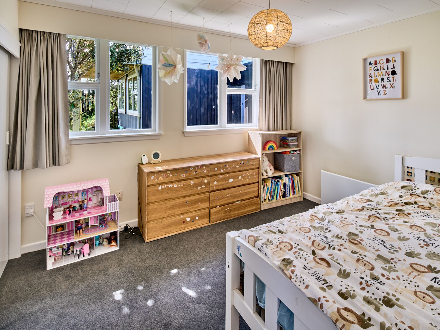
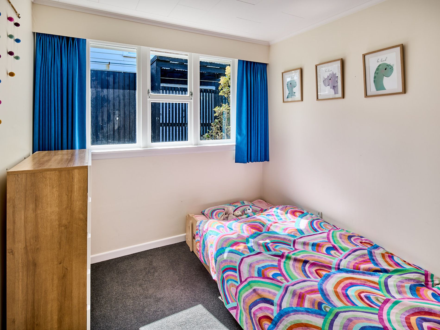
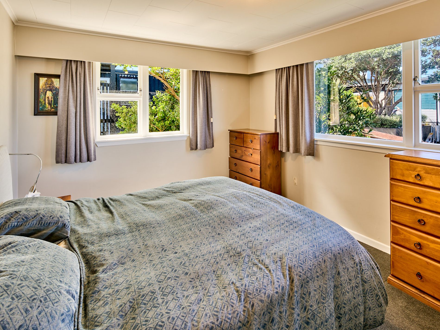
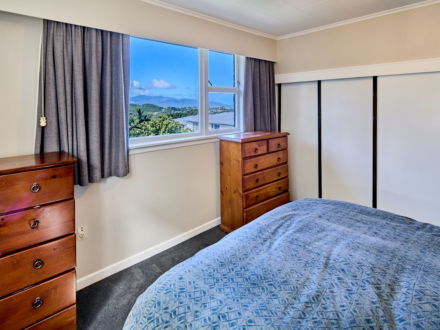
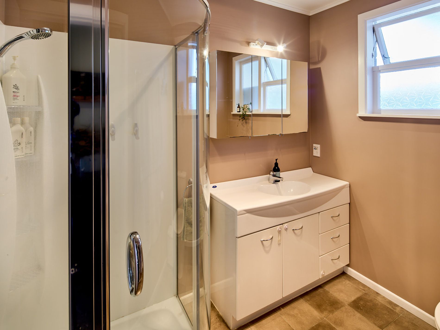
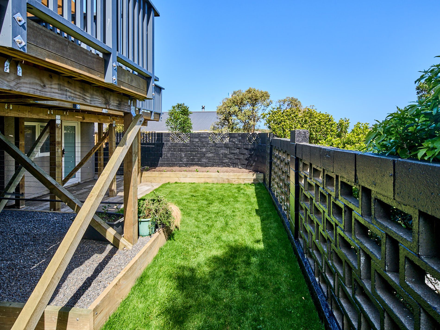
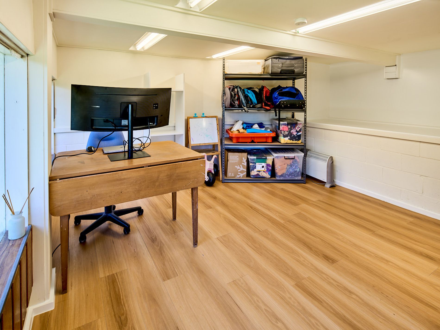
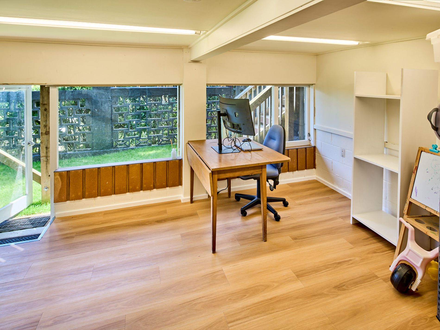
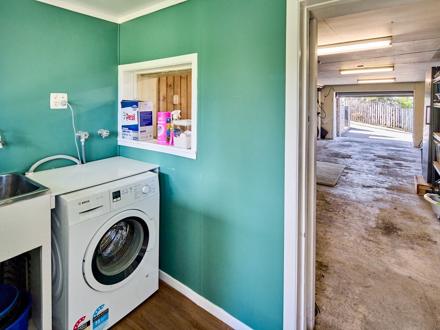
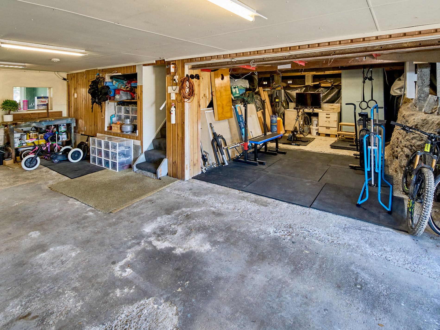
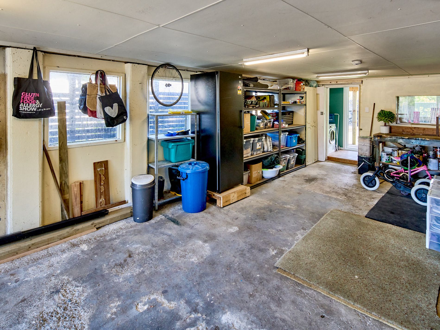
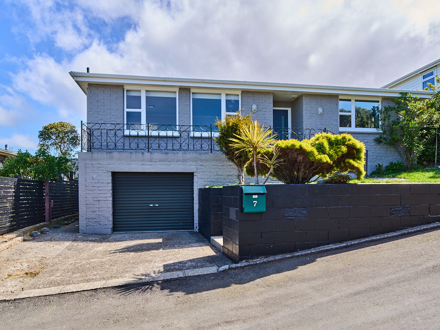
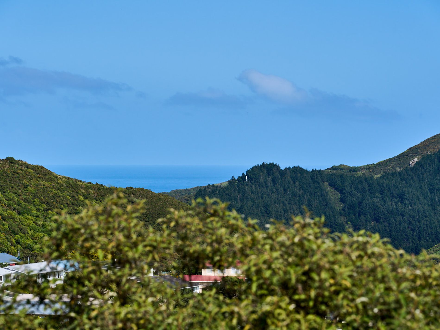
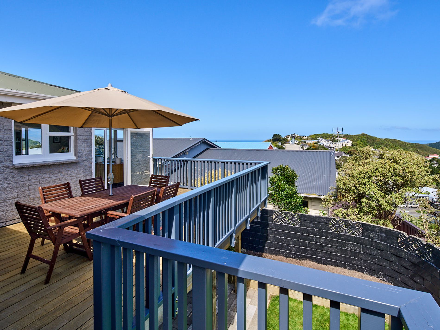

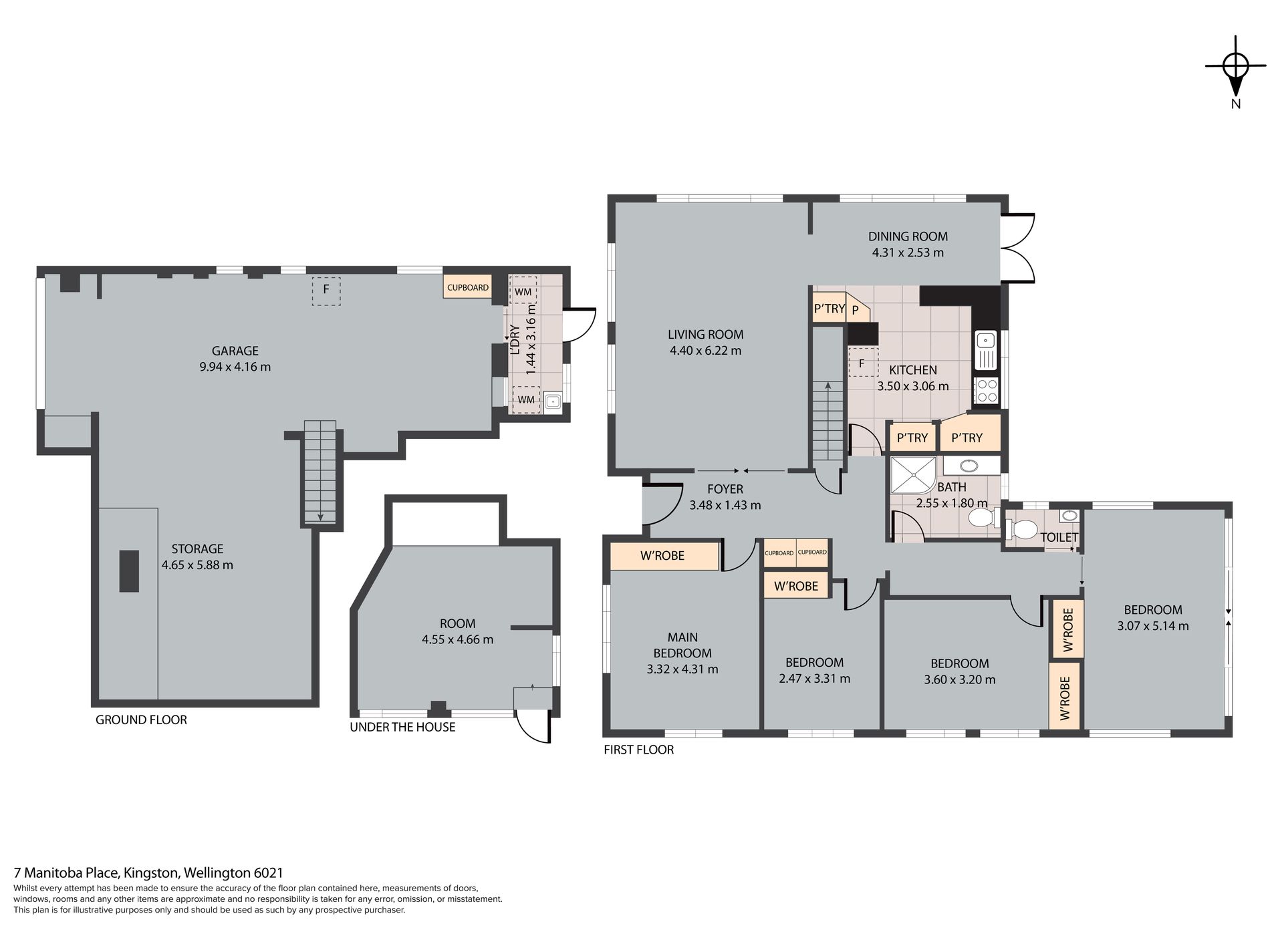




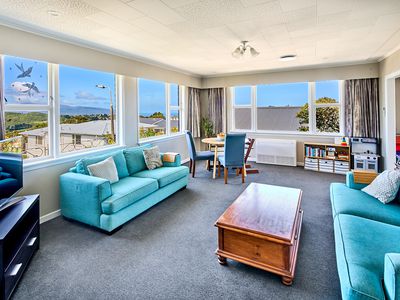





















 1
1