Tucked down a driveway in one of Whitby’s elevated and peaceful pockets, this stunning 212m² oasis is an exceptional find. Built just four years ago by the current owners, it blends comfort and lifestyle—framed by panoramic views of the Pauatahanui Inlet and Whitby.
Light-filled open-plan designer kitchen, dining, and lounge flow seamlessly to a supersized deck. Whether entertaining, enjoying a morning coffee under the pergola, or soaking up the afternoon sun with a pinot, this is next-level indoor-outdoor living.
Four double bedrooms with built-in system wardrobes offer space for family, guests, or a work-from-home setup. The master suite adds a touch of everyday luxury with a walk-in robe and sleek ensuite. A stylish second bathroom features a separate shower and bathtub, with a separate loo adding extra convenience for busy households.
Modern comforts are everywhere: ducted air conditioning, full insulation, double glazing with black joinery, LED lighting, and a fully insulated, carpeted double garage with laundry and storage. The low-maintenance brick and tile construction means more time to relax, less time and money on upkeep.
The section offers flexibility to grow your own produce or landscape with natives and keep things simple—the choice is yours.
Positioned for privacy, all-day sun and views with no neighbours in sight, this is a home you’ll never want to leave. And, with a 10-year Classic Builder’s warranty*, you can buy with confidence.
Come see for yourself today—but fair warning, you’ll fall in love.
Buyer Enquiry Over $1,179,000 – Online Deadline closes 1pm, Wednesday 14 May 2025 (unless sold prior). Submit your offer online from anywhere, anytime – contact us for more information.
Rateable Value: $1,210,000
Legal Description: LOT 14 DP 540196
Certificate of Title: 904888 (Freehold)
Rates: $8,028.22
Age: 2022
Chattels: Wall oven, Cooktop, Dishwasher, Range hood, Insinkerator, Fixed floor coverings, Light fittings, Window coverings, Garage door motor & remotes, Heat pump, Heated towel rail x2, Bathroom fans, Hot water cylinder, Laundry tub, TV aerial, Letterbox, Smoke detectors.
Cladding Material/s and Roof Material/s: Brick / Tile
- Ducted Cooling
- Ducted Heating
- Deck
- Fully Fenced
- Remote Garage
- Secure Parking
- Broadband Internet Available
- Built-in Wardrobes
- Dishwasher

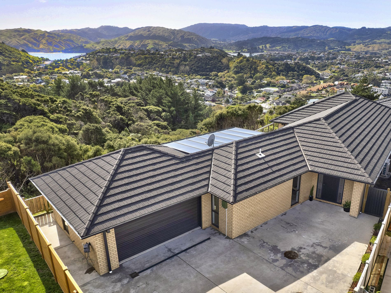
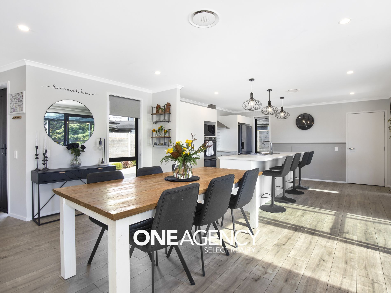
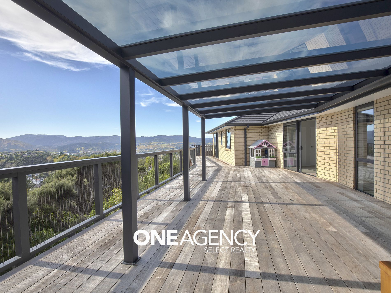
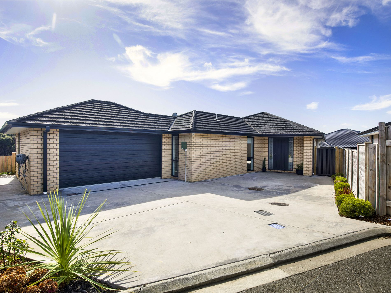
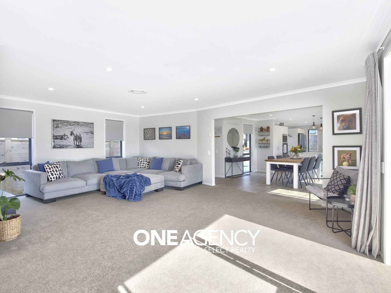
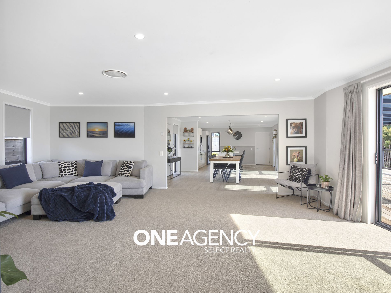
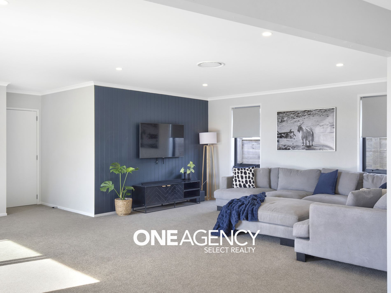
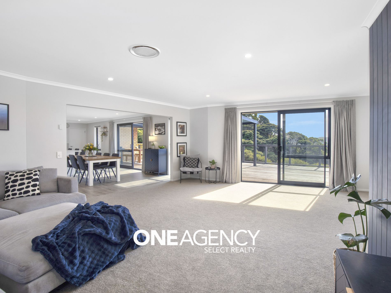
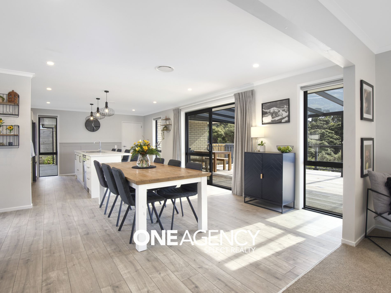
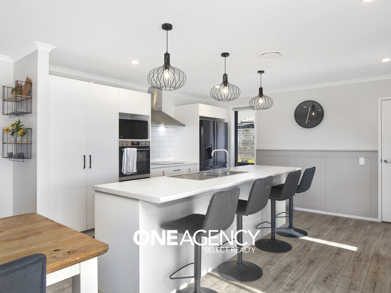
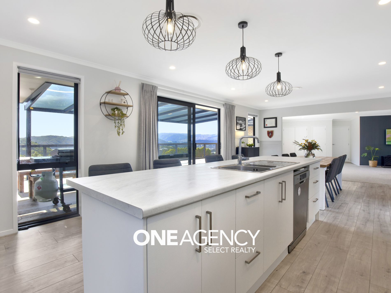
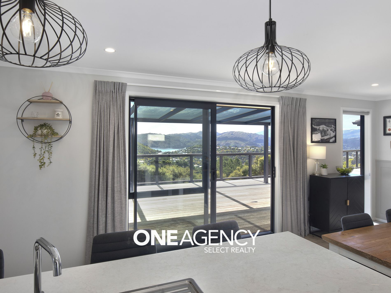
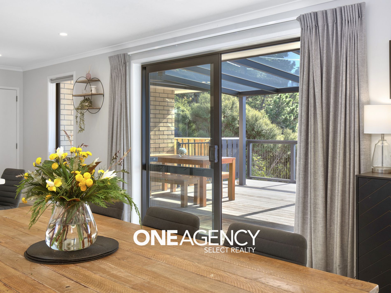
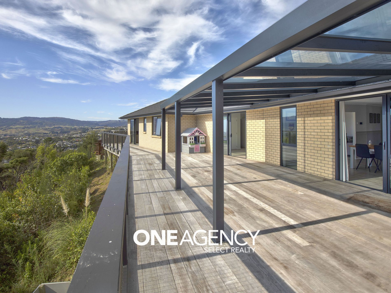
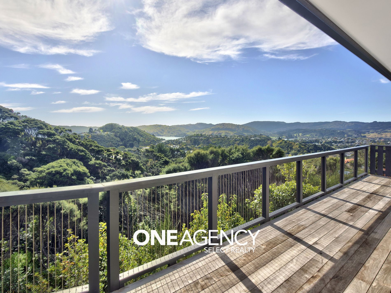
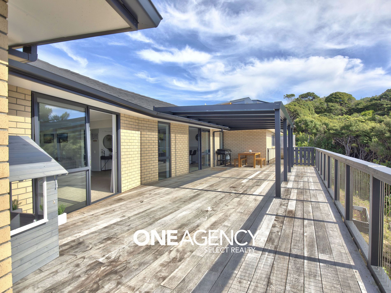
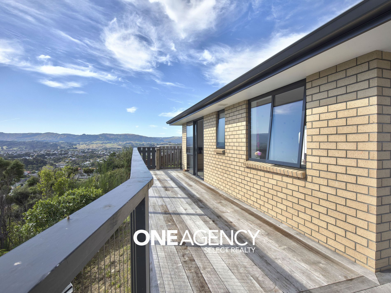
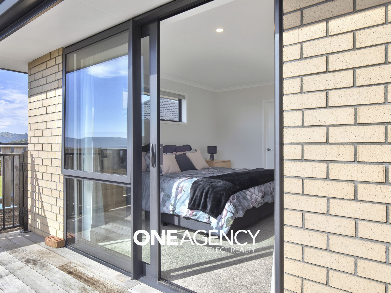
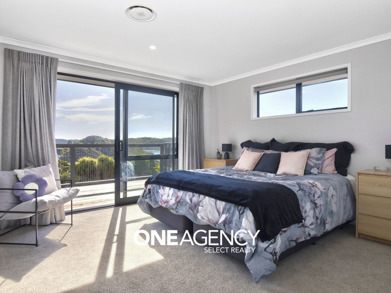
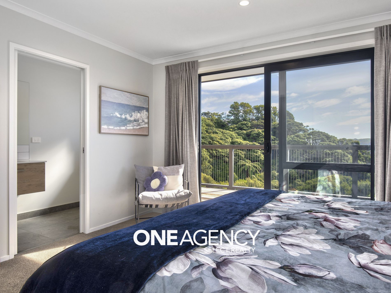
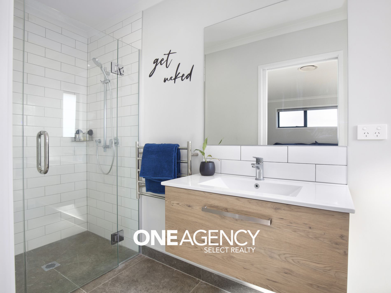
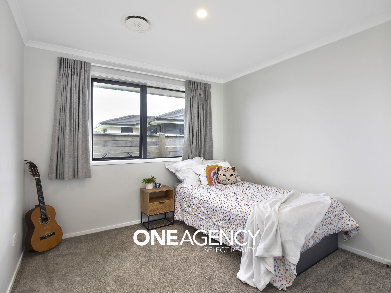
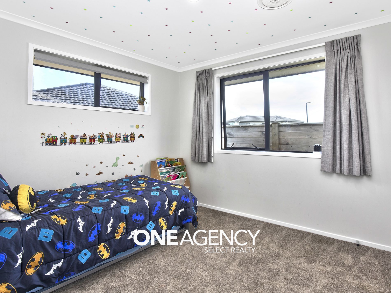
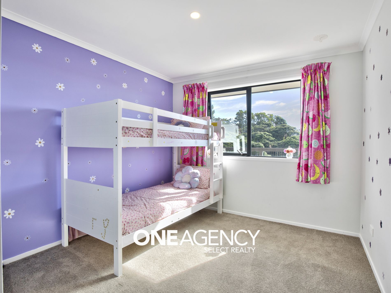
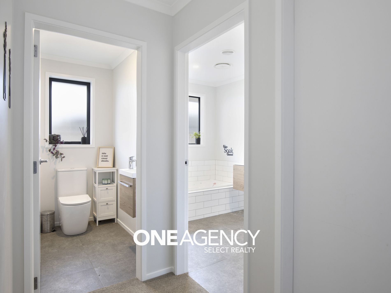
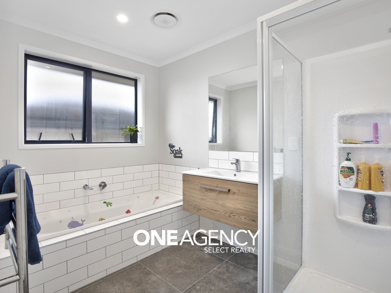
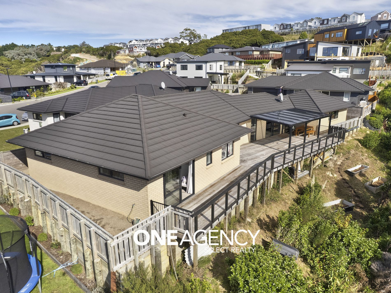
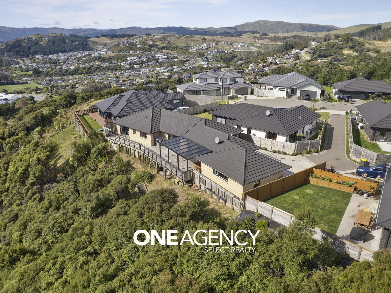
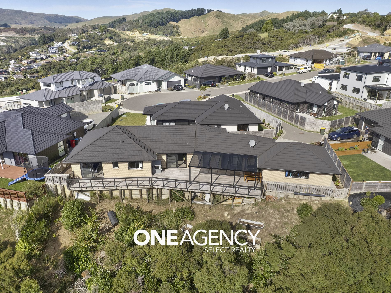
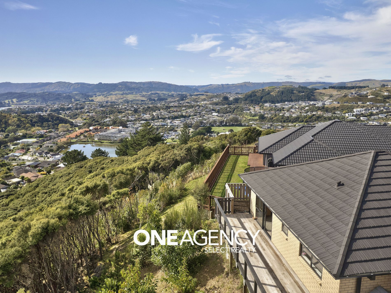

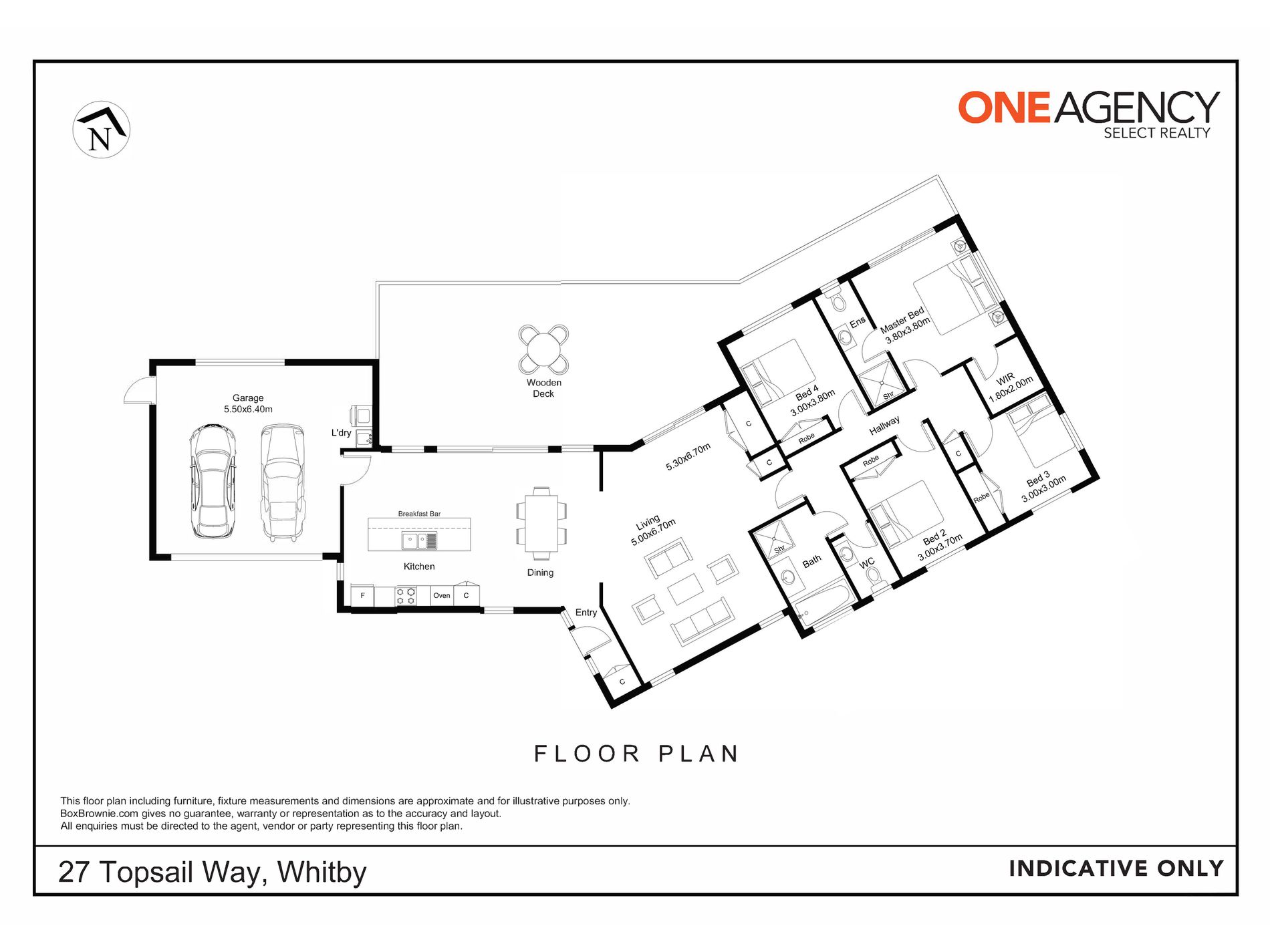
































 1
1