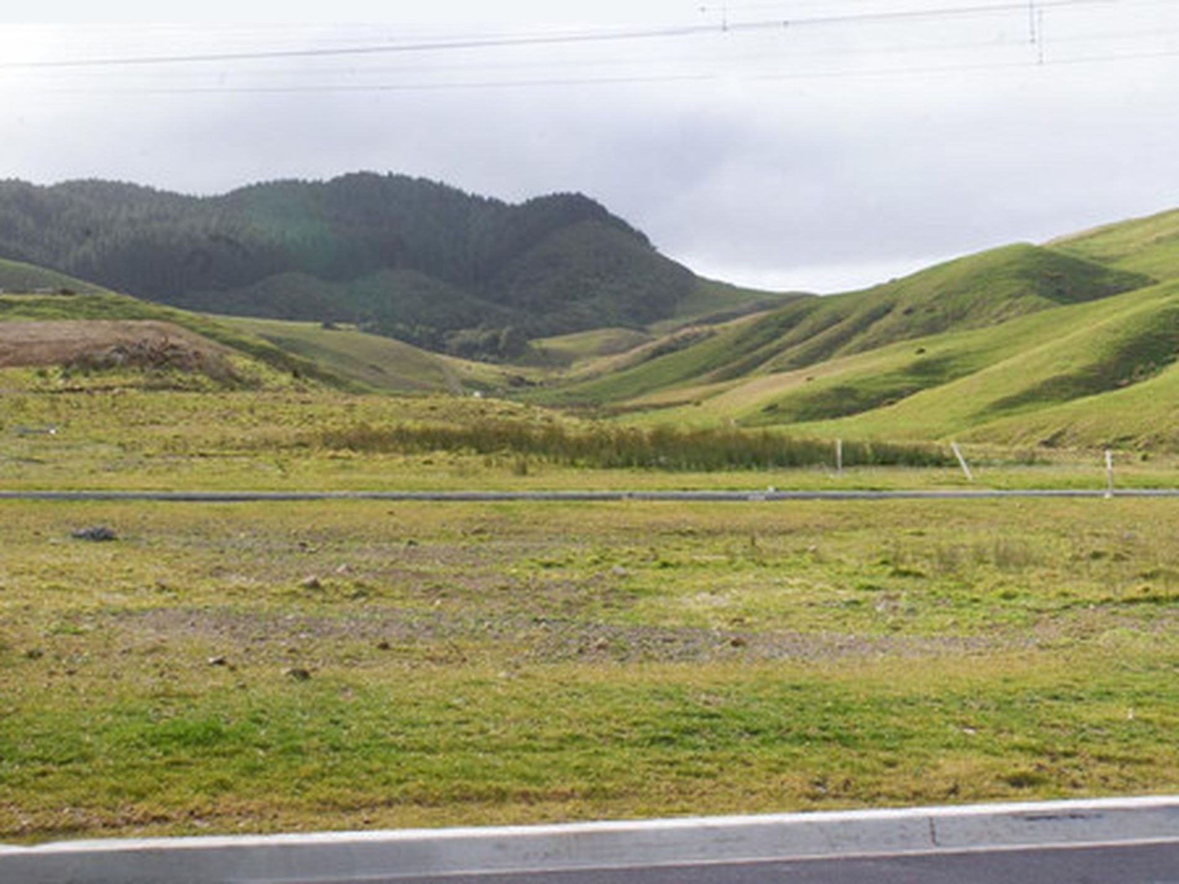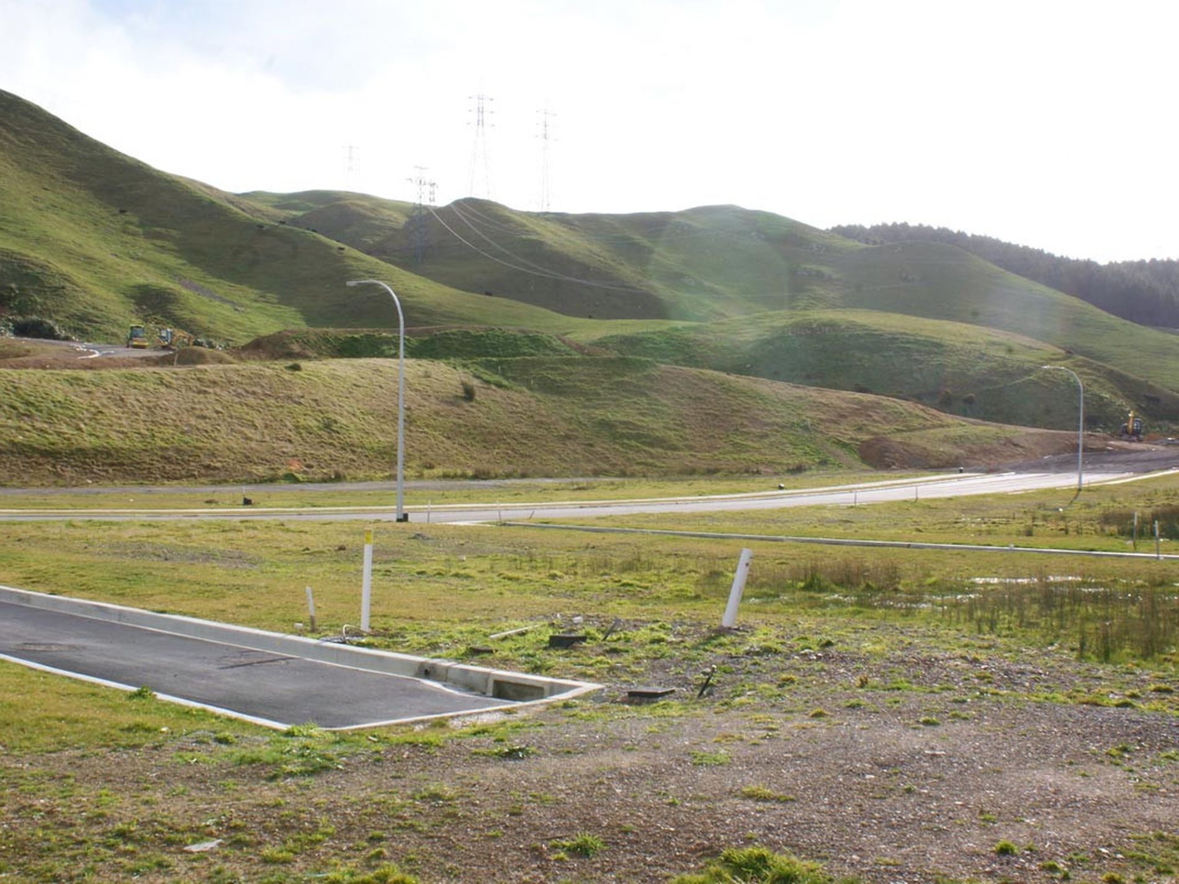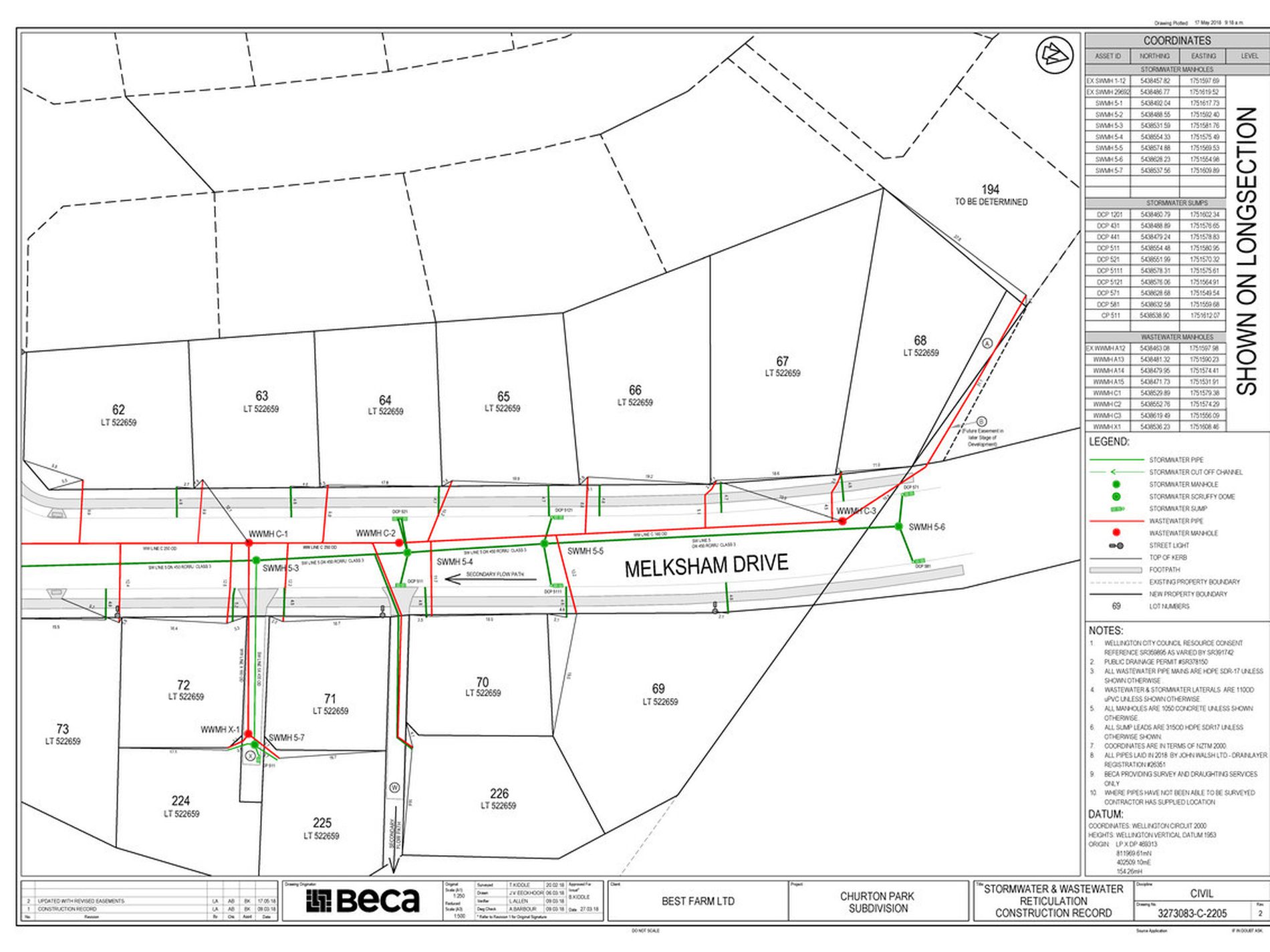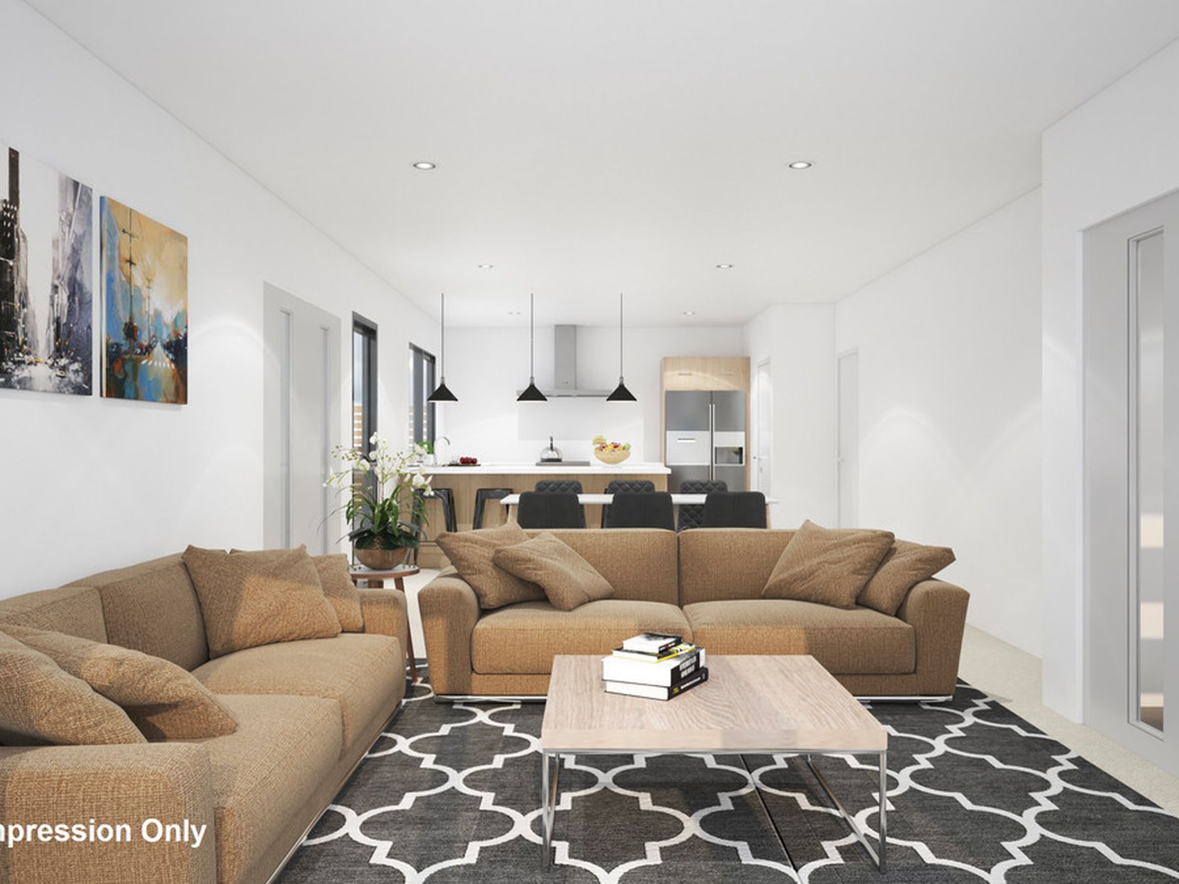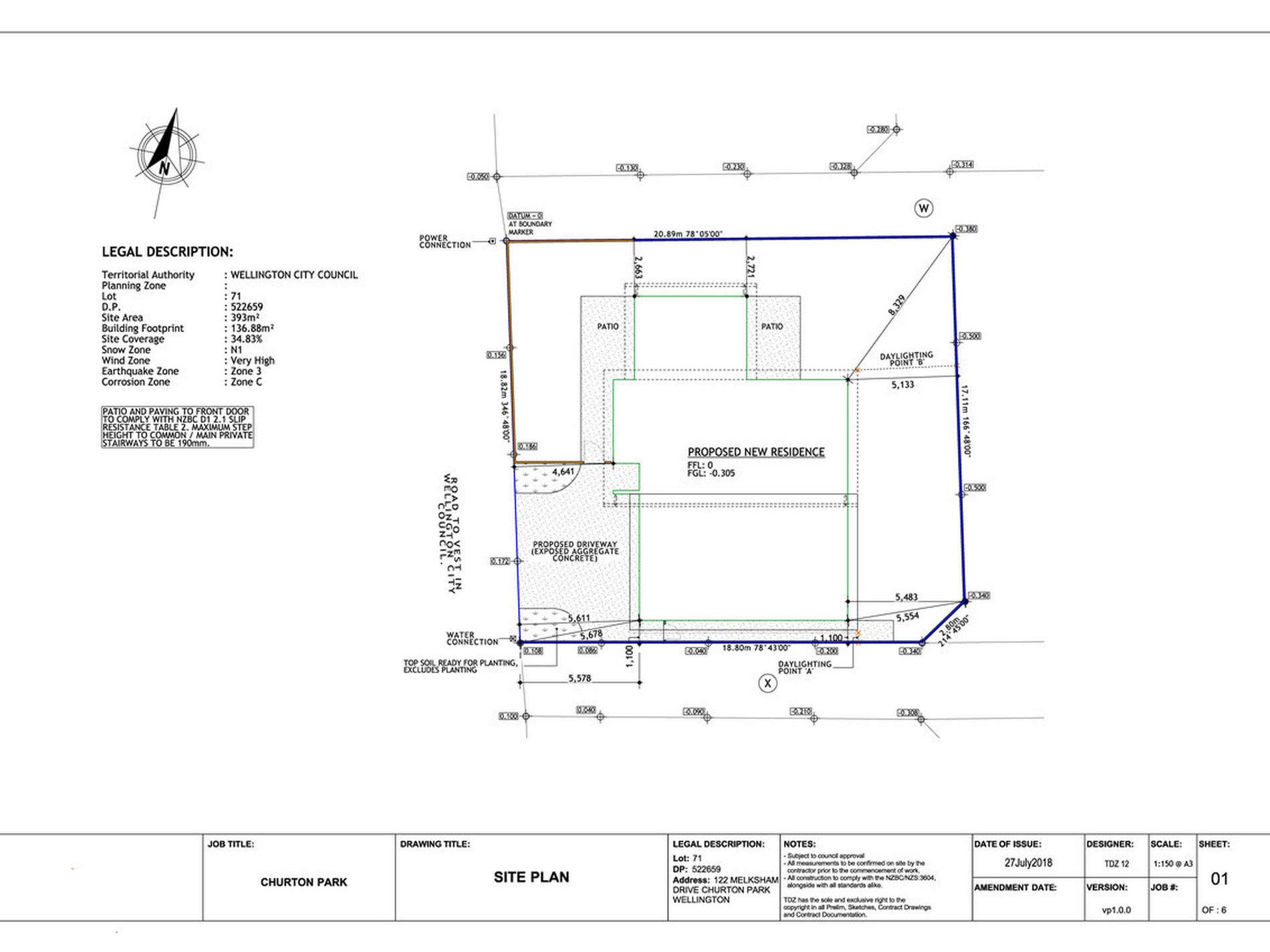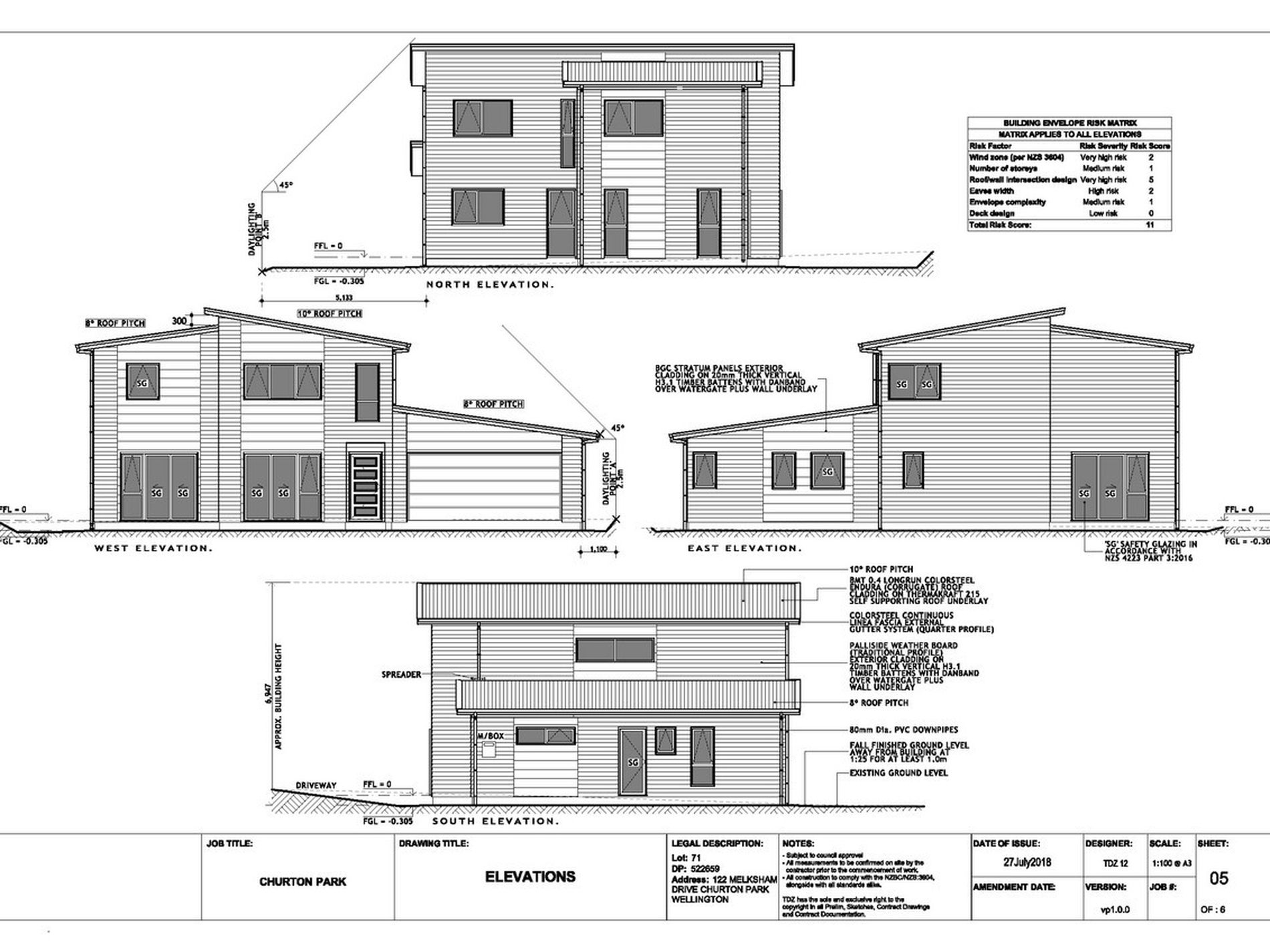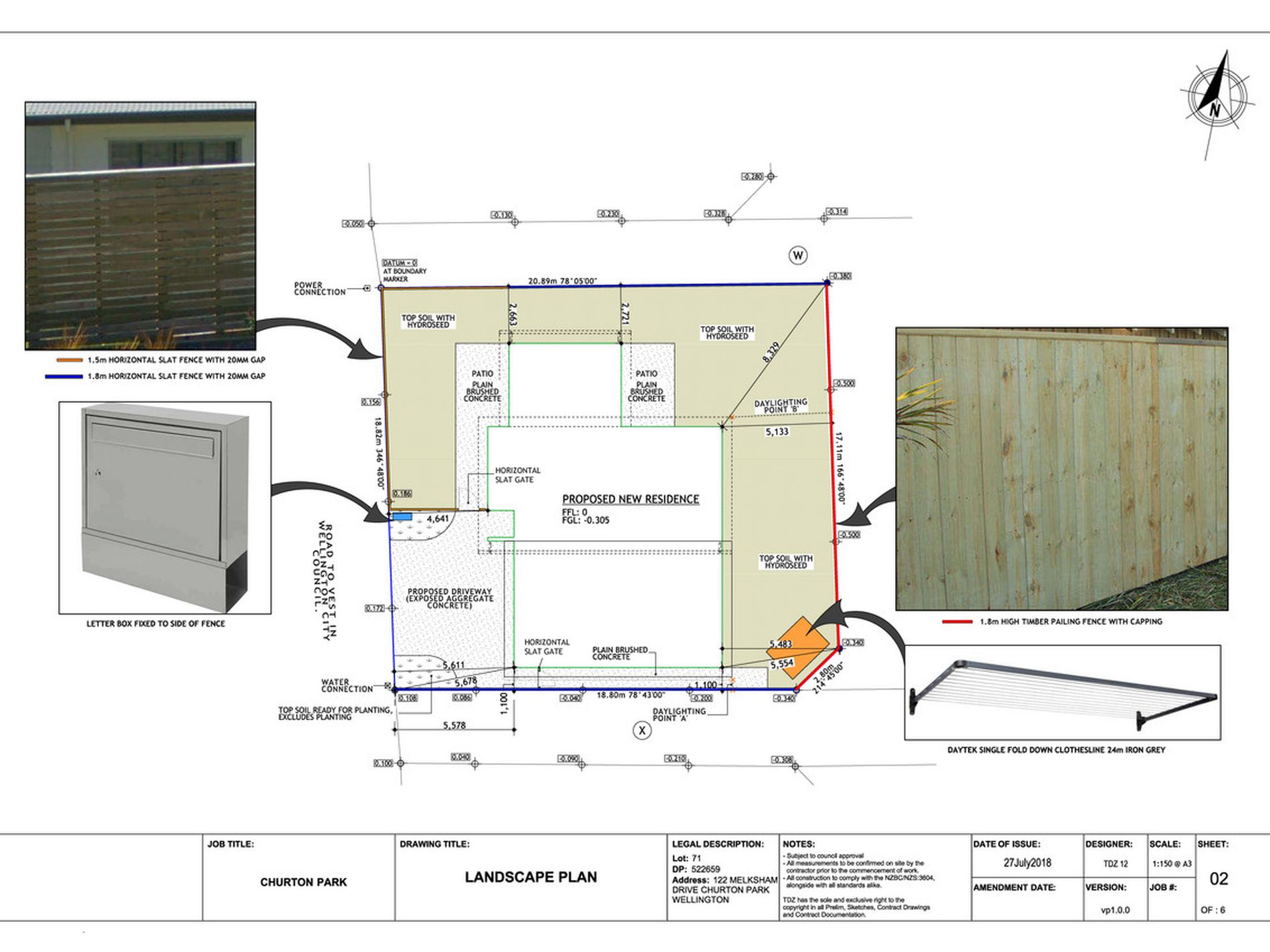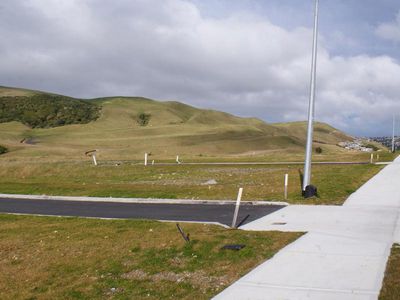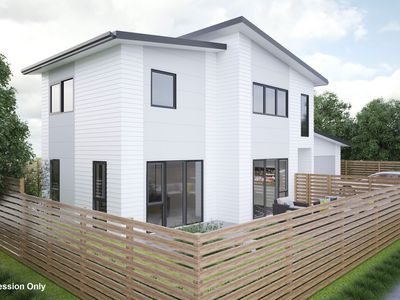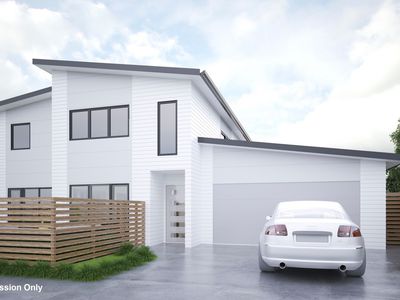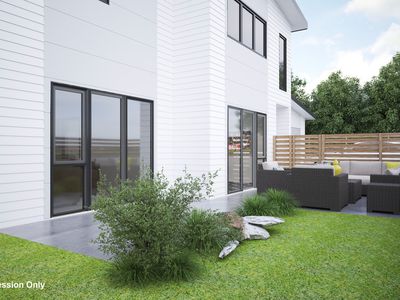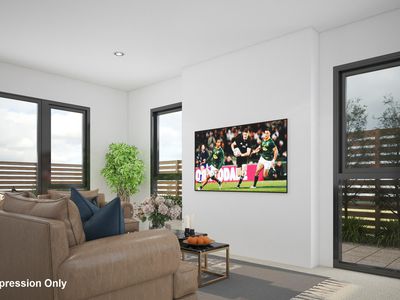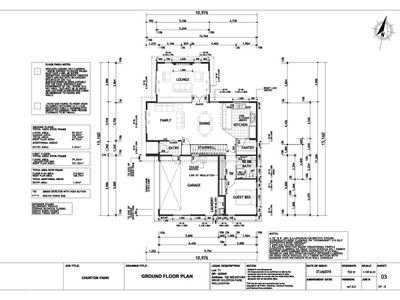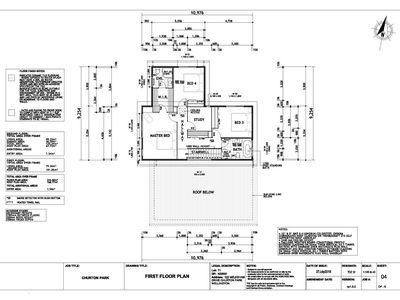Design your own home on this fantastic flat site or this tailored package may already suit your requirements.
The entrance immediately draws you into the large open plan living/dining/kitchen and through the glass slider doors out to the tranquil views.
Leading edge design using Metrapanel internal walls and ceilings and a clever combination of Palliside weatherboard and BGC Stratum cladding guarantees minimal maintenance for years to come. Oozing street appeal and situated on a well-positioned, flat site. Not only will it look good, this 2-storey, 215m2 design sits comfortably on this 393m2 section with loads of sun.
Comprising 4 bedrooms and study - master with WIR and ensuite, separate guest bedroom downstairs accessing full bathroom, double garage and lots of storage. A generously sized second lounge with seamless indoor-outdoor flow to the west and east facing patios create a sense of space and comfort youve always dreamed of.
Features include:
Your own custom designed kitchen with granite benchtops plus a butler's pantry
Bosch kitchen appliance package
3 bathrooms with under tile heating
Shower rain head to the ensuite, plus shower domes on all showers
Ducted central heating/cooling heat pump system
Solar roof vent (removes heat in summer and humidity in the winter)
Premium 55oz carpet on 11mm, 130kg underlay
Fibre ready with a hub in the garage, three TV points, and four data points
Landscaping includes full fencing, patio, paths, driveway and hydro-seeded lawns
10 years Master Build Guarantee
Churton Parks shopping centre, local amenities & schools are a minute or two drive with easy access to Porirua or Wellington CBD.
Note: This is a section sale with a build contract. A construction loan is required. Section price $340,000 (additional $710,000 to build current design). Title due Aug/Sept 18. 3D renderings are indicative only. For full specifications & additional information, call anytime.
Paul Charlett
Innov8 Ltd - Licensed REAA 2008

