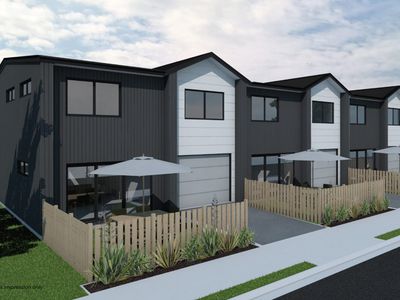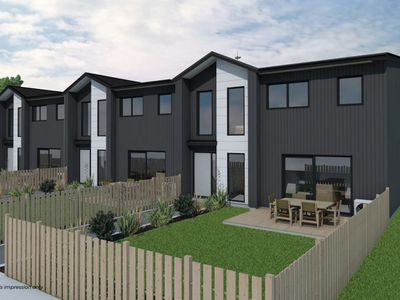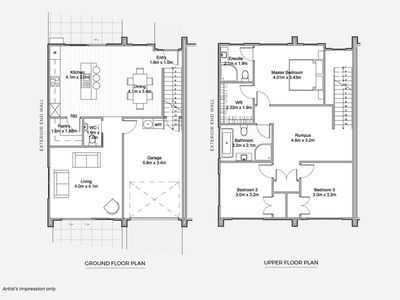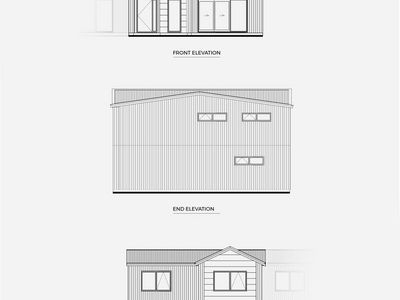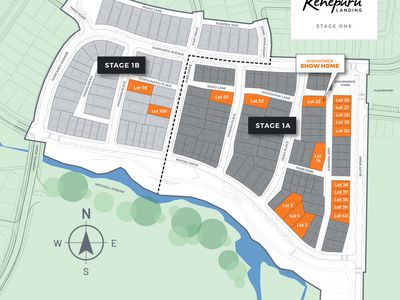- FREEHOLD TITLES (FEE SIMPLE) and NO BODY CORPORATE
- Axon/Stria cladding
- Compressed steel tile roofing
- Sustainable building materials
- Energy-efficient design
- Quality fittings and fixtures
- Landscaped, fenced section
This Tekapo end townhouse has the same layout as the intermediate townhouses, with additional windows (in the end wall) and slightly larger lot size.
Welcoming, family-friendly design that's well suited to entertaining and family living. The front door of this attractive 3-bdrm townhouse opens directly into the light and airy open-plan dining and kitchen area. Step through glass sliding doors onto the front patio and lawn. Completing the ground floor is a generous living area, and the modern kitchen. The living area also has glass sliding doors opening onto a private, fenced patio perfect for weekend brunches. The driveway to the internal garage is at the rear of the home.
Upstairs, the master bedroom boasts an en suite and walk-in wardrobe, while the other two bedrooms are adjacent to each other. Rounding off the top floor is a generous open room (perfect as an open office space or a kids retreat) and a sizeable bathroom.
Please Note: A construction loan is required for this opportunity. Images and exterior renderings are indicative only Landscaping, exterior colours and full specification will be provided as part of the Building Contract. Titles due approx. March-June 2019 (estimate).
For more information, please visit the Tekapo design on our dedicated website at https://kenepurukiwihomes.co.nz/portfolio/tekapo-end-units/
Marketed by Elman Avallone & Paul Charlett
Innov8 Ltd - Licensed under REAA 2008







