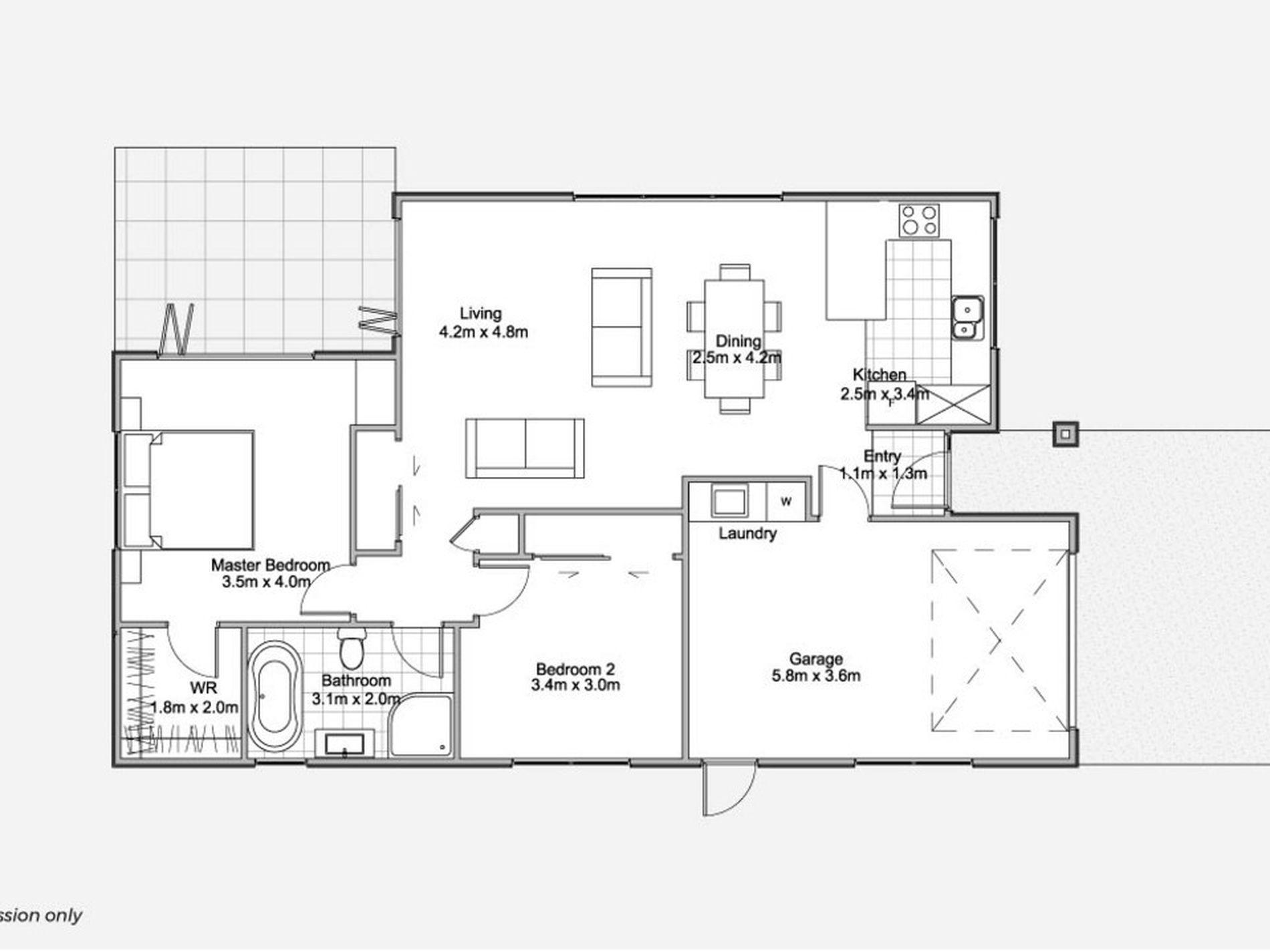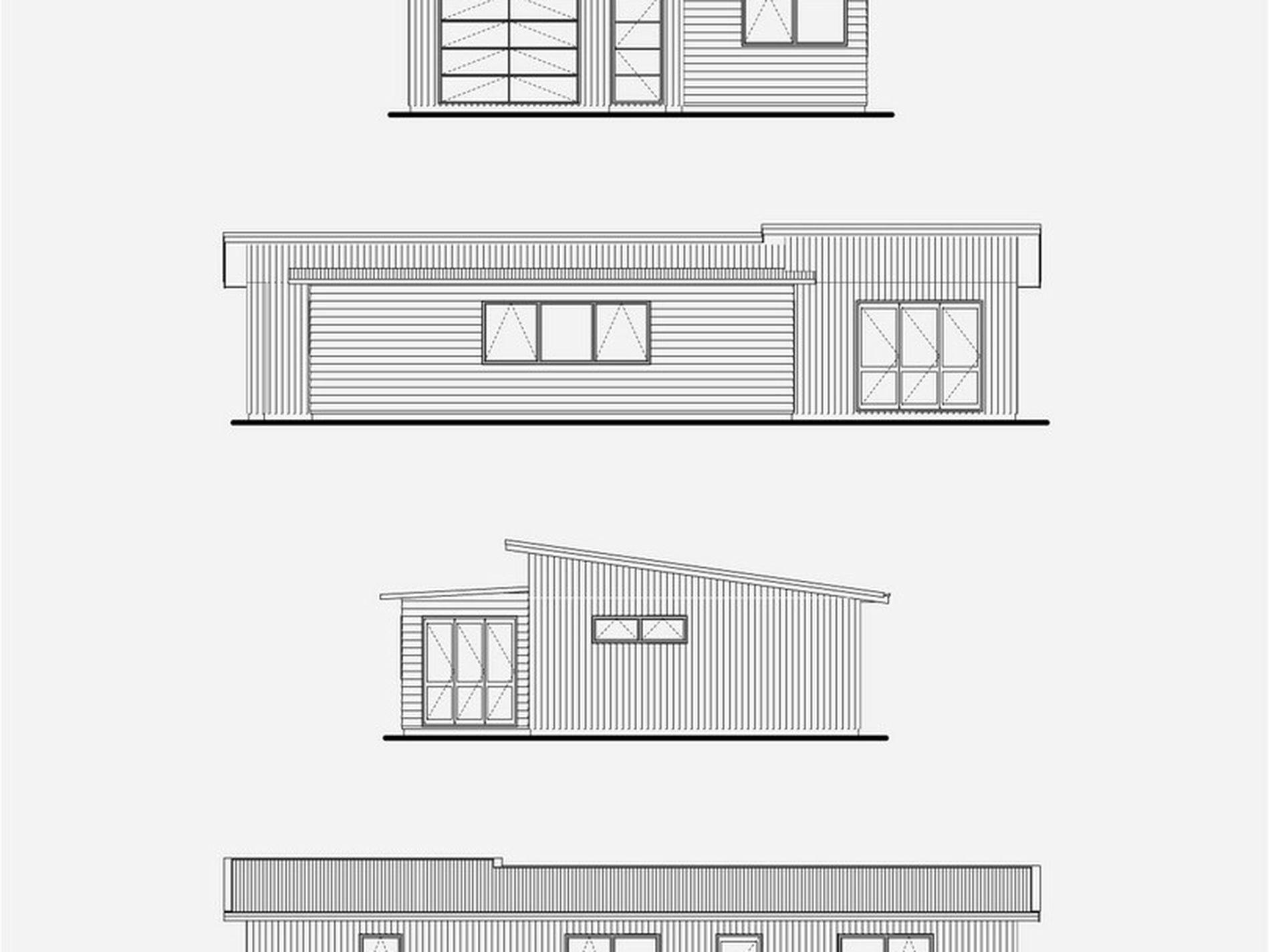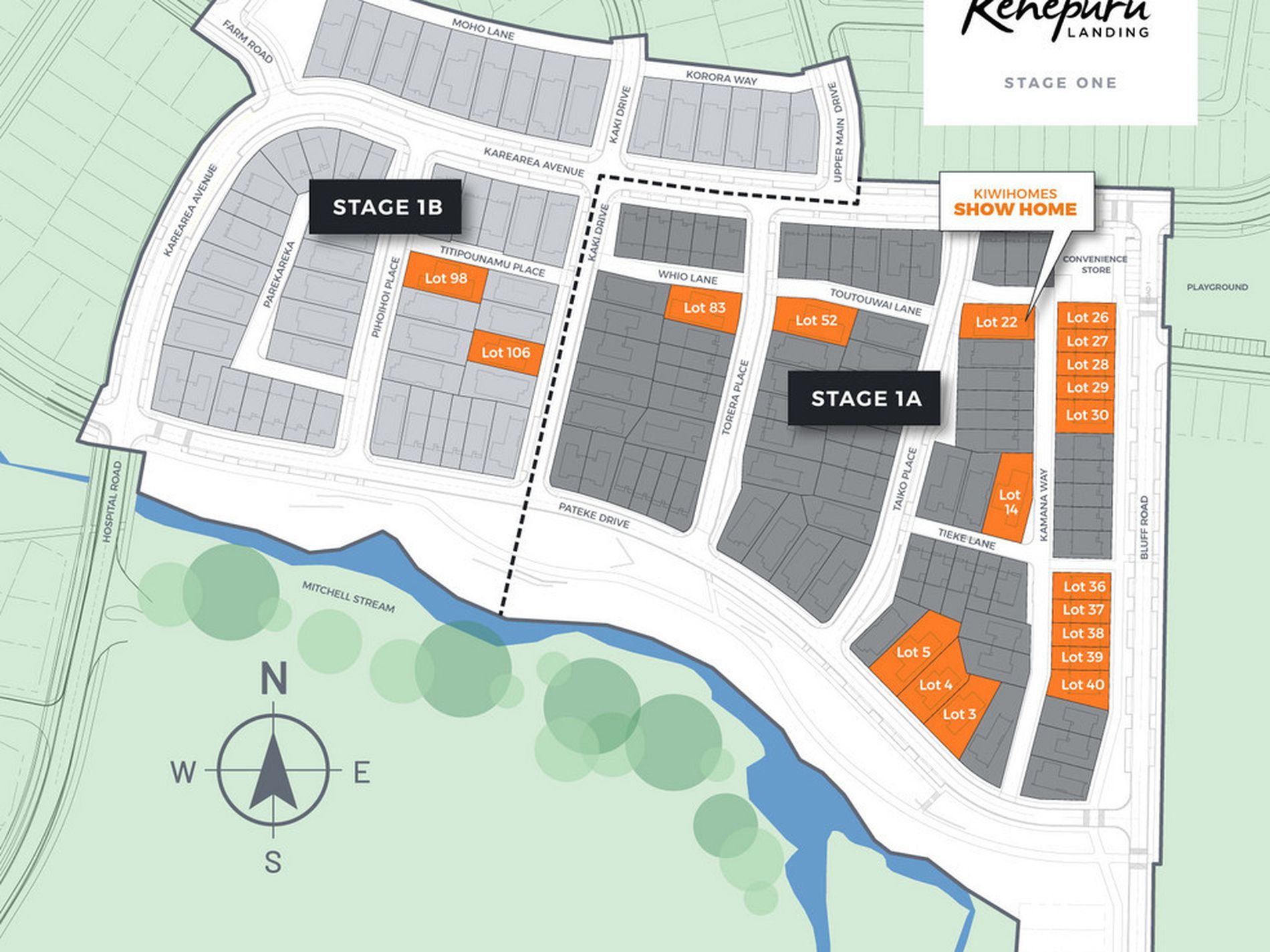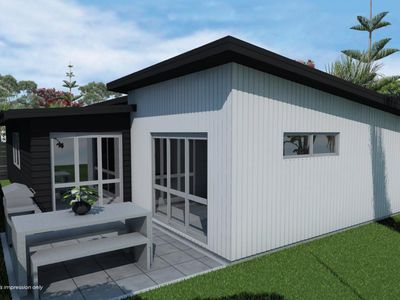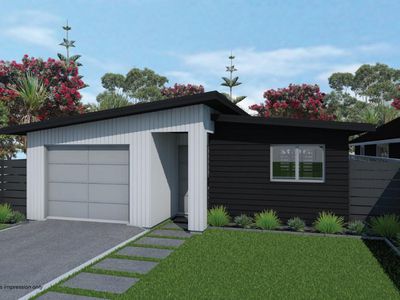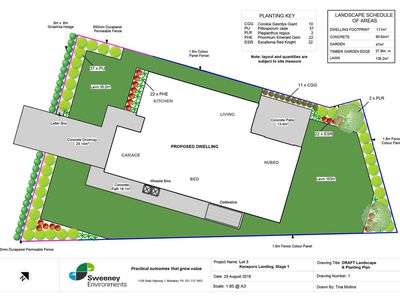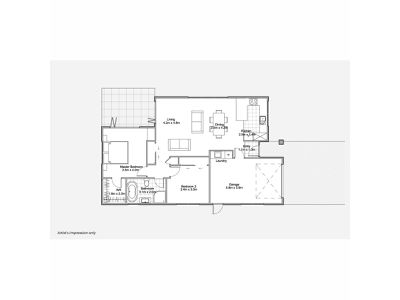PRACTICALITY WITH CLASSIC LINES
- Weatherboard/Axon cladding
- Compressed steel tile roofing
- Sustainable building materials
- Energy-efficient design
- Quality fittings and fixtures
- Landscaped, fenced section
This practically-configured stylish, 110 sqm home features two large bedrooms with a shared main bathroom between them, the master with walk-in wardrobe. Both bedrooms have plenty of extra cupboard space. The driveway and garage are at the front of the property, and the entryway opens onto a spacious living, dining and kitchen area. A private patio, perfect for contemplation, is accessed through sliding glass doors from the living area, and also from the main bedroom.
Please Note: A construction loan is required for this opportunity. Images and exterior renderings are indicative only Landscaping, exterior colours and full specification will be provided as part of the Building Contract. Titles due approx. March-June 2019 (estimate).
For more information about the Thames design, please refer to the dedicated website at https://kenepurukiwihomes.co.nz/portfolio/thames/
Marketed by Elman Avallone & Paul Charlett
Innov8 Ltd - Licensed under REAA 2008













