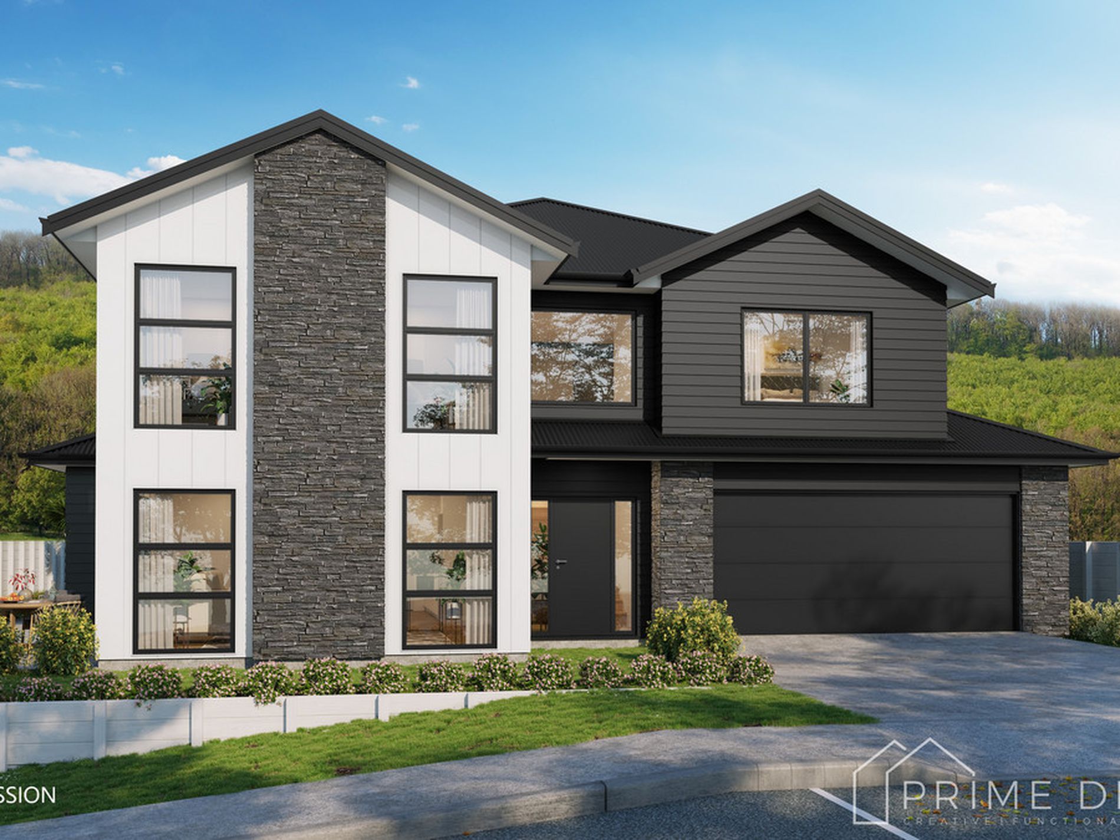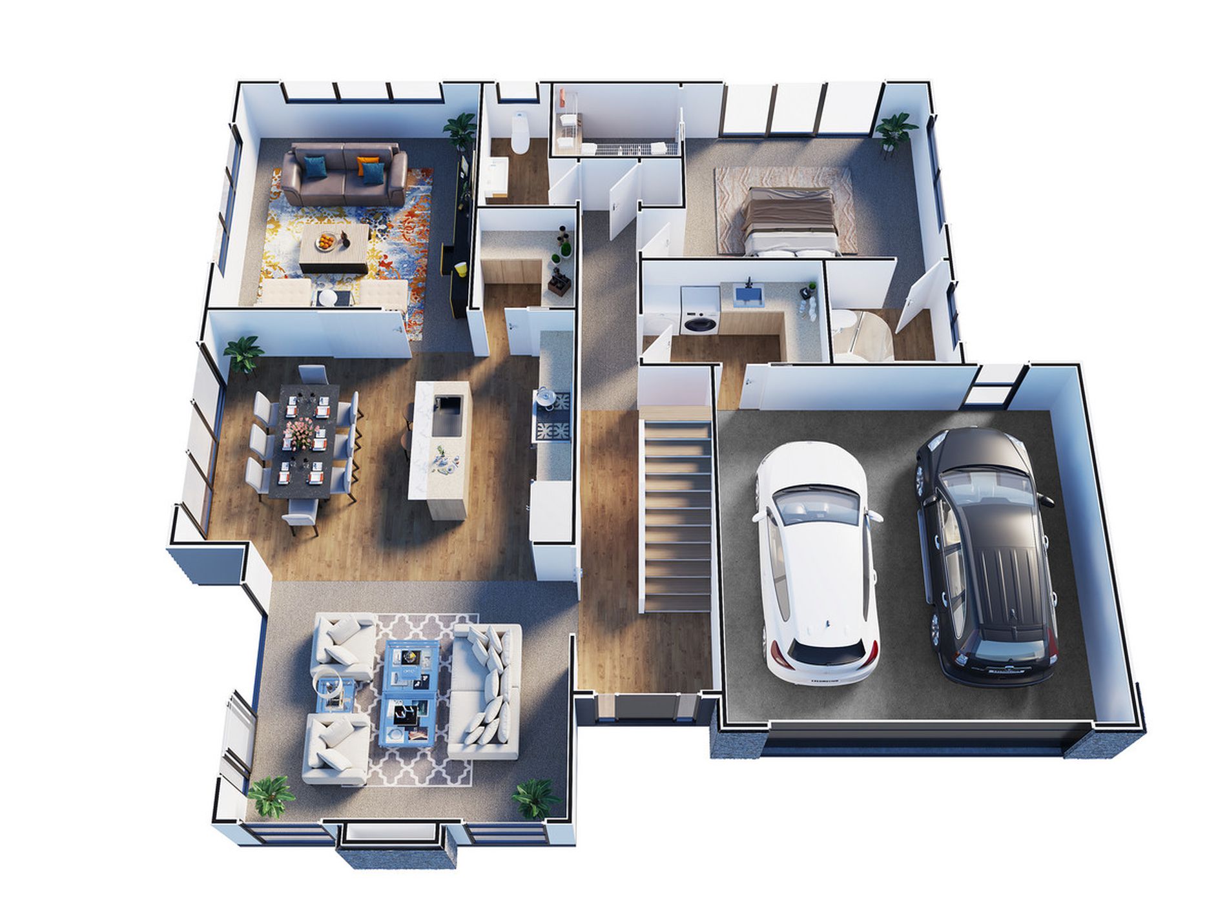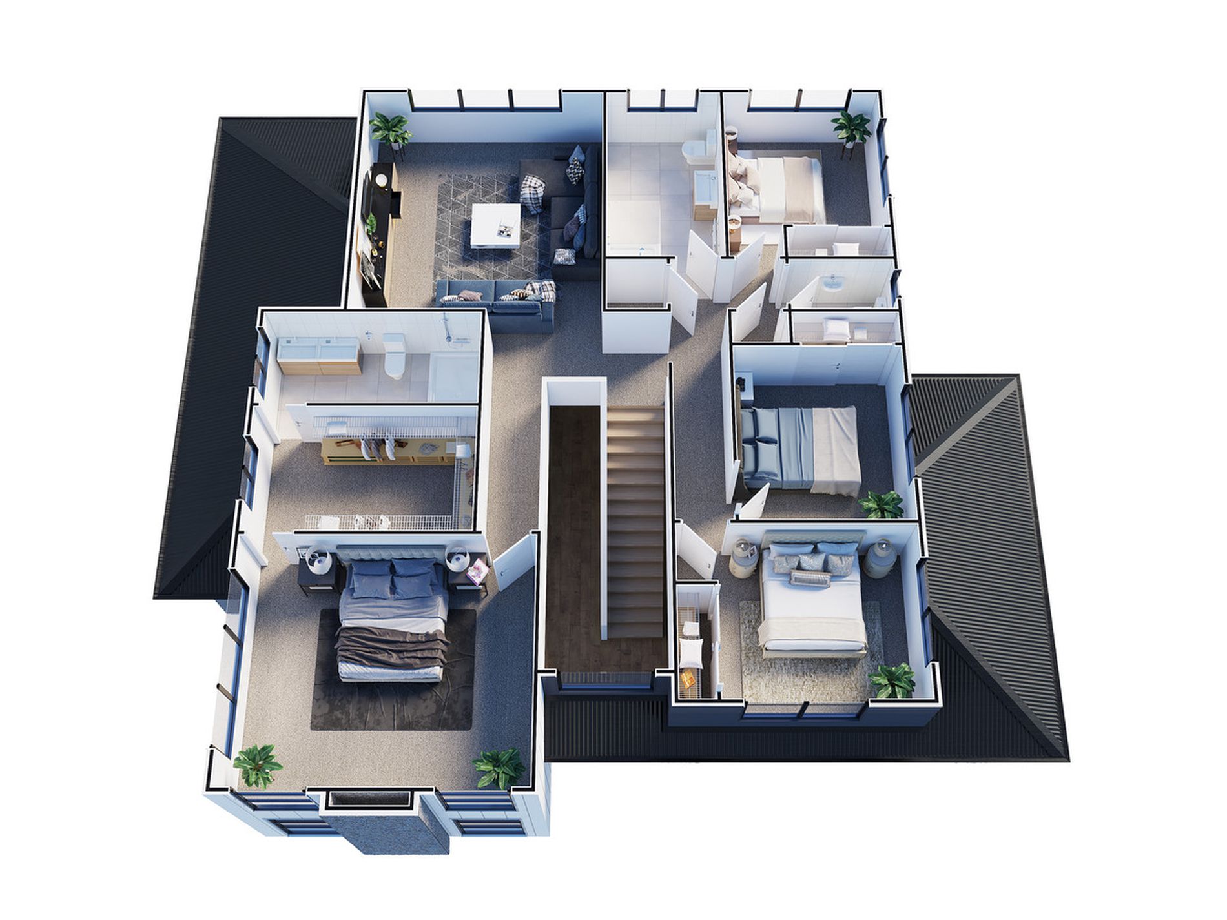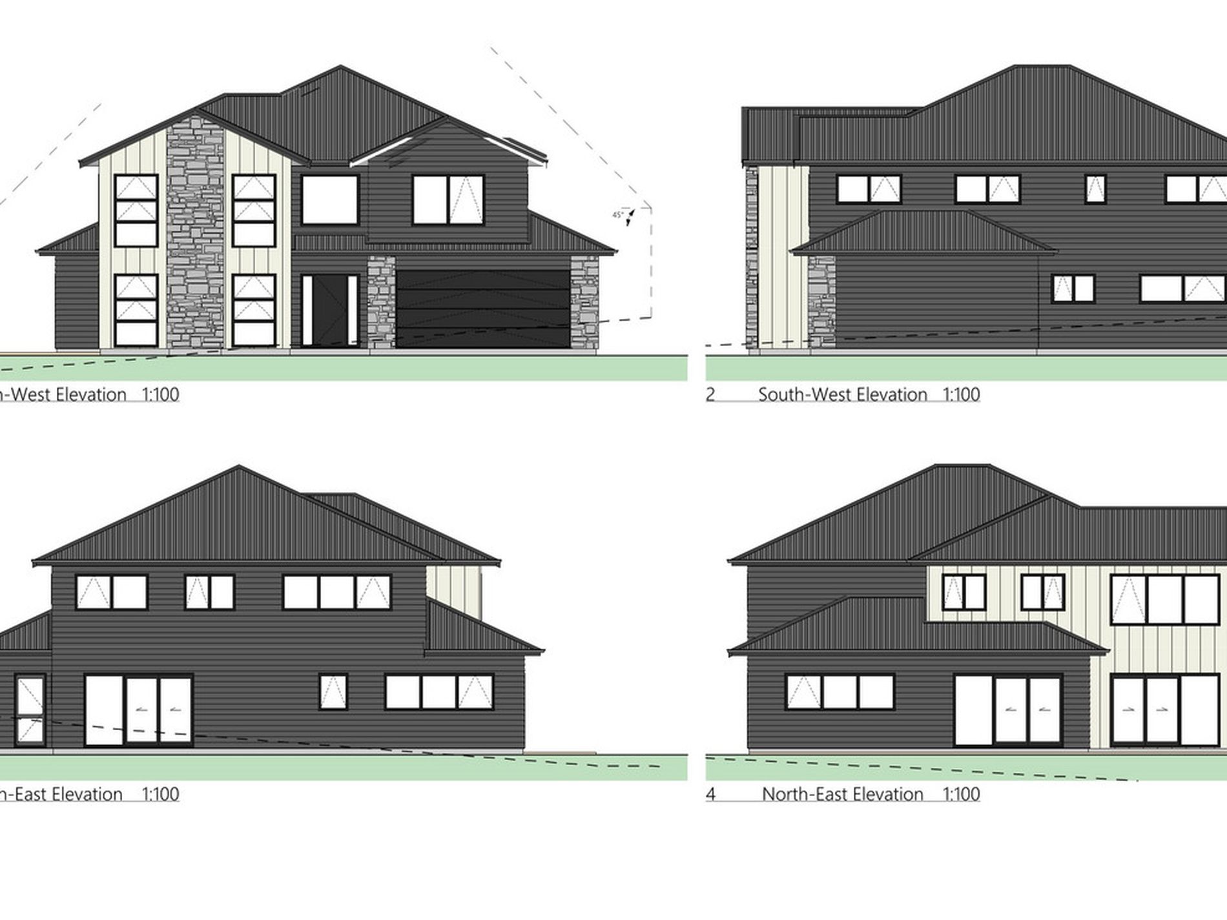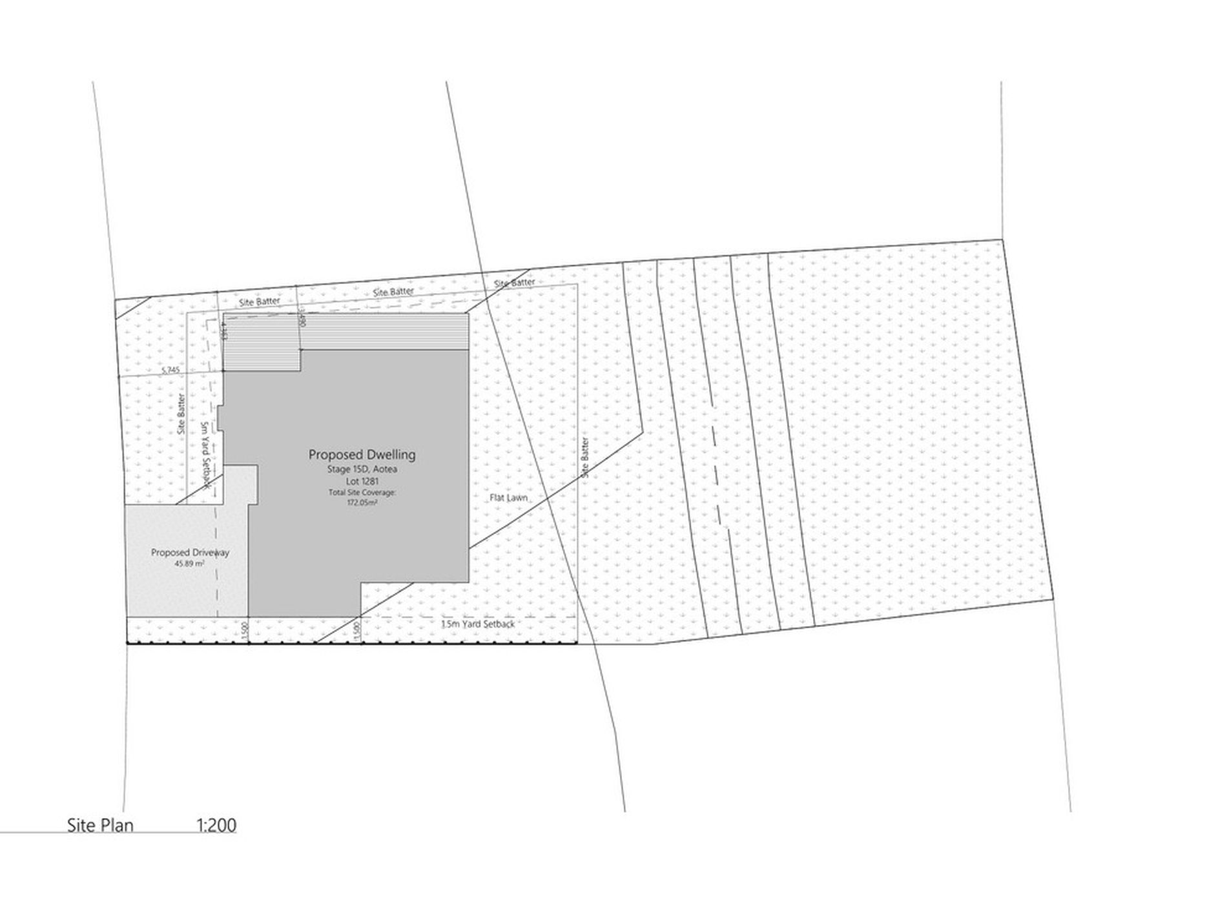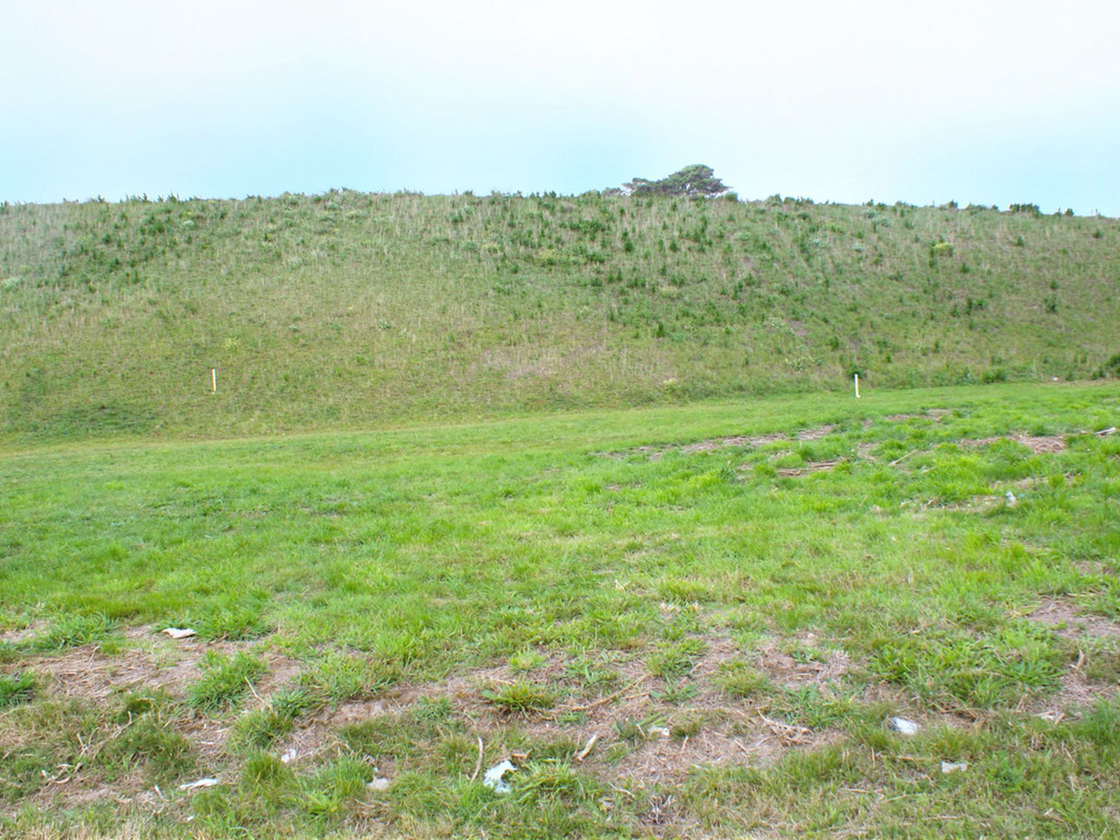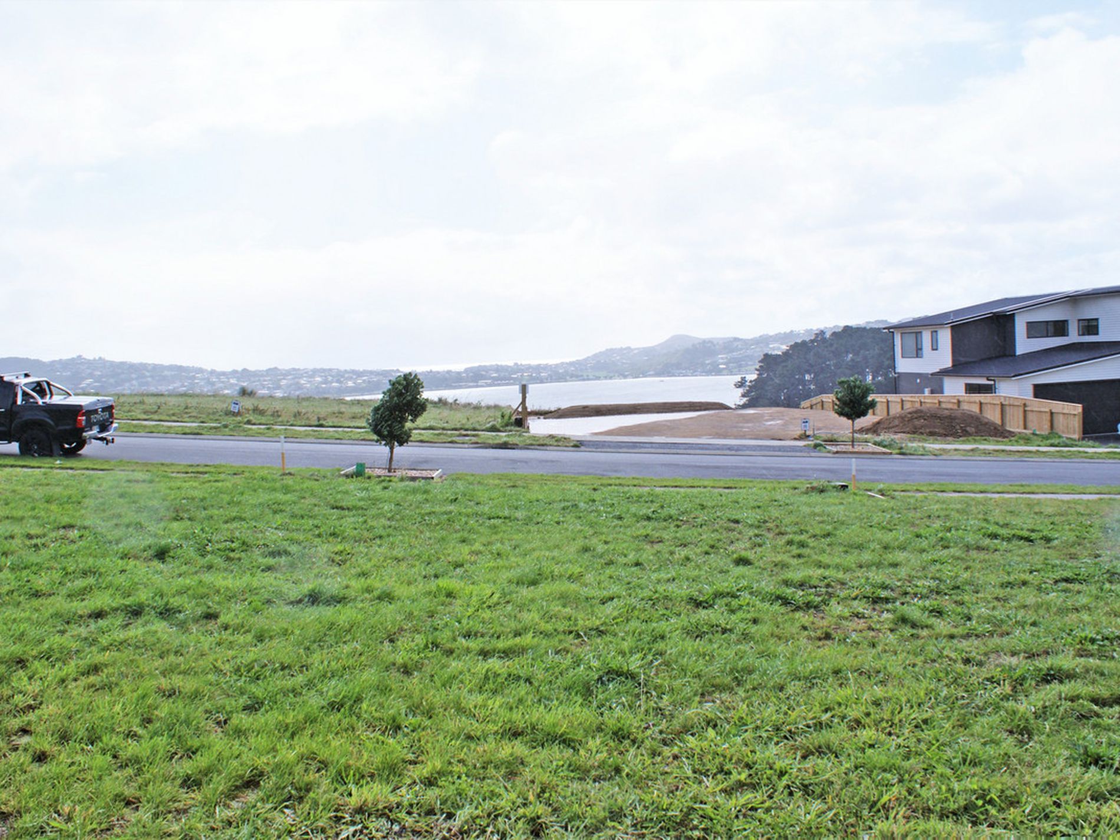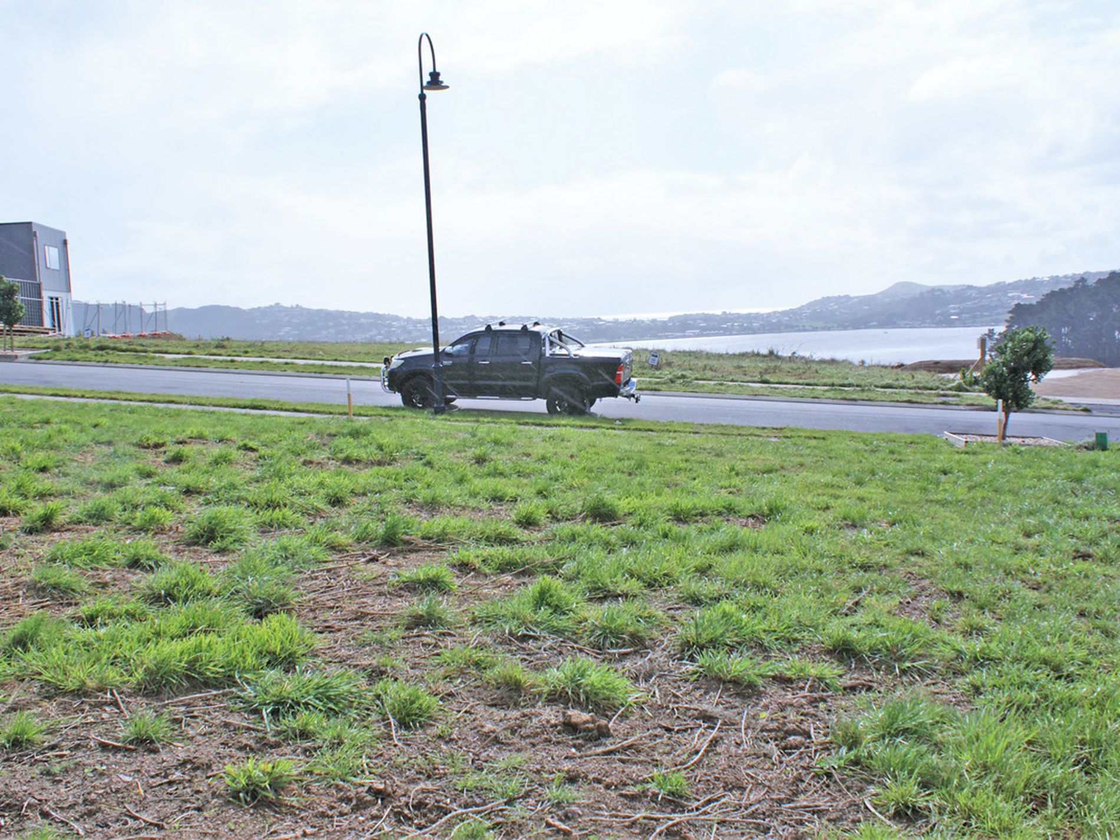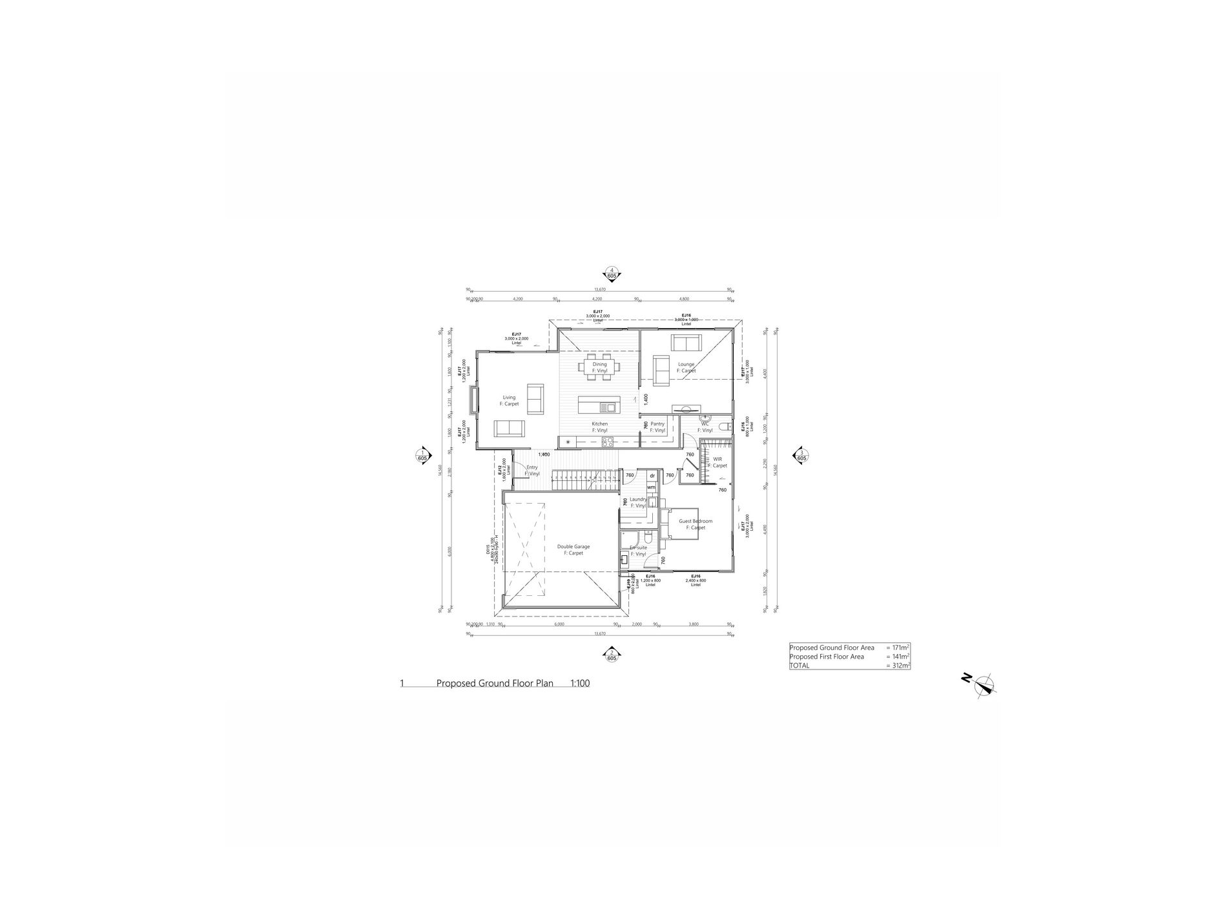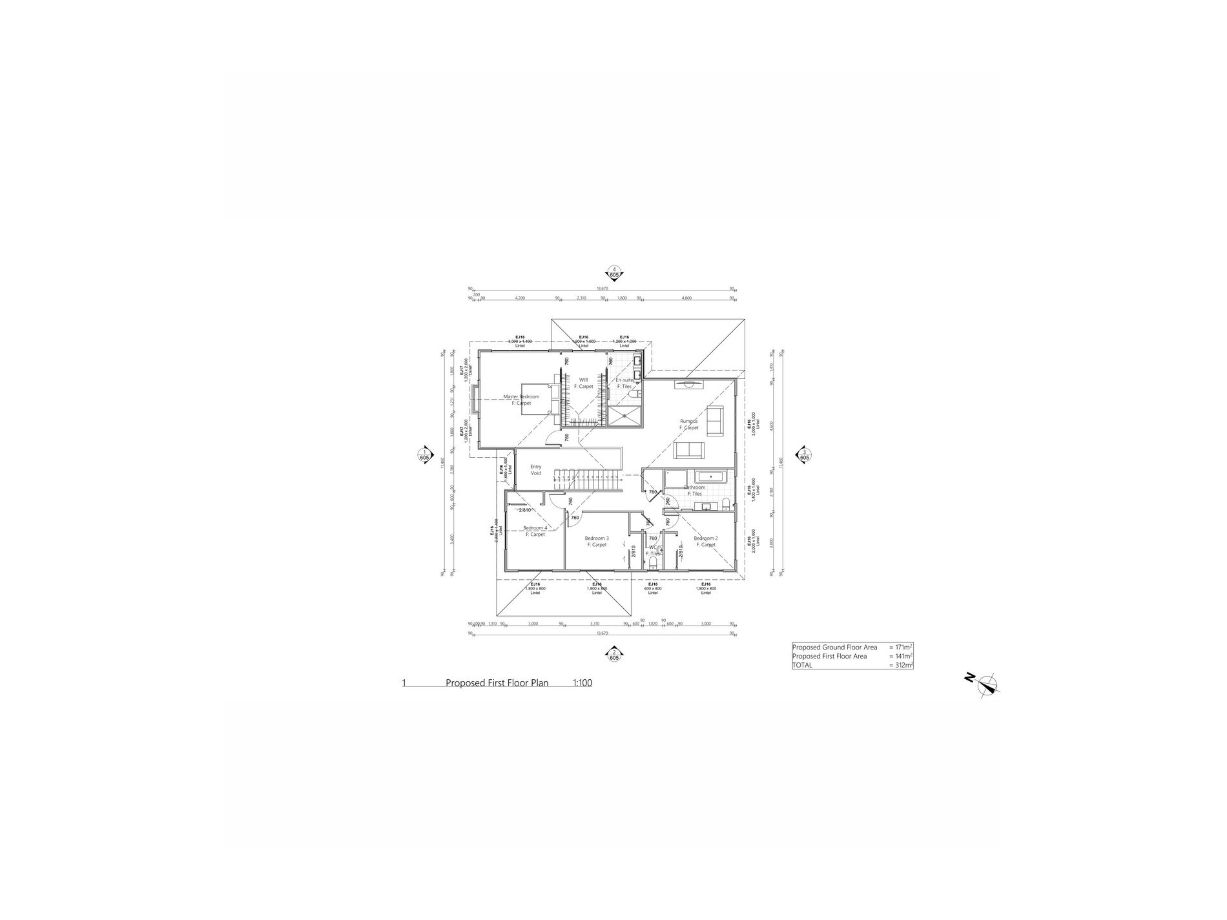Outstanding design with Linea Weatherboard, Stria and Schist Veneer - this home oozes street appeal. Located on a well-positioned, sunny, North-East facing site not only will it look good, the design takes advantage of its spacious 312m2 footprint on a 1,013m2 section.
The open plan living features a designer kitchen with walk-in pantry and island. The dining and living flow seamlessly to the spectacular outdoor entertaining area and formal lounge.
The master bedroom has a huge walk-in wardrobe and ensuite with a further 3 double bedrooms and third lounge/family room upstairs. A 4th guest bedroom downstairs has its own ensuite and walk-in-robe too. 2 separate WCs plus 3 full bathrooms (including ensuites) with Italian fittings; youll never want to leave this exquisite home.
Central heating/cooling, Bosch appliances, carpeted double garage with internal access, additional off-street carparks and a low maintenance exterior completes the picture.
Shops, recreation areas, Adrenaline Forest, Aotea College and public transport are all within walking distance and Wellington CBD is just a 20-minute drive away.
Rest easy with the 10-year BuiltIn Guarantee. If required, we can also work with you to tailor the plan to your specific requirements. For full specifications or additional information, please call us.
Please note: A Construction Loan is required for this section and build opportunity. Renderings are indicative only. Titles are estimated last quarter of 2019.
Marketed by Paul Charlett & Elman Avallone
Innov8 Ltd - Licensed under REAA 2008

