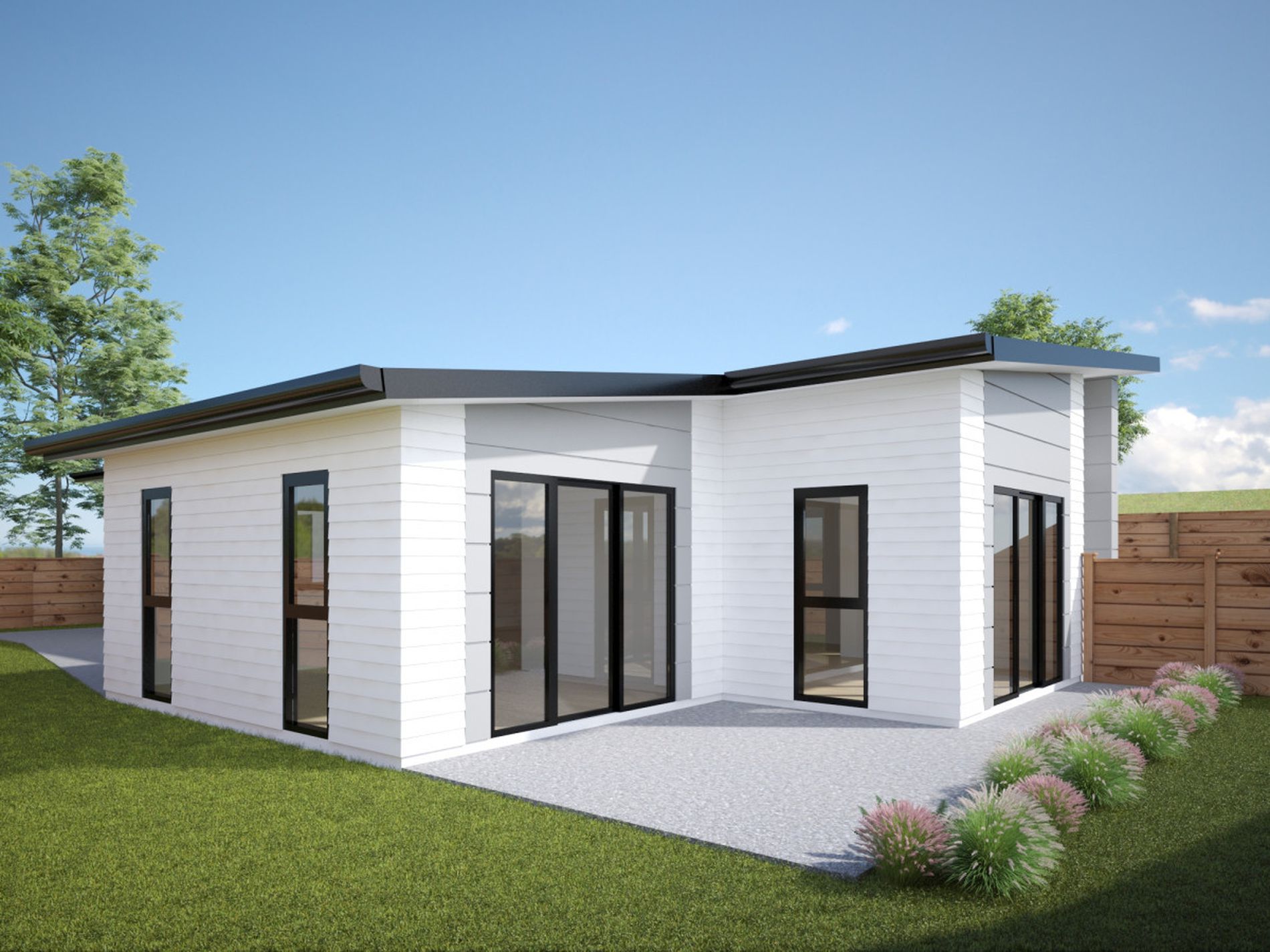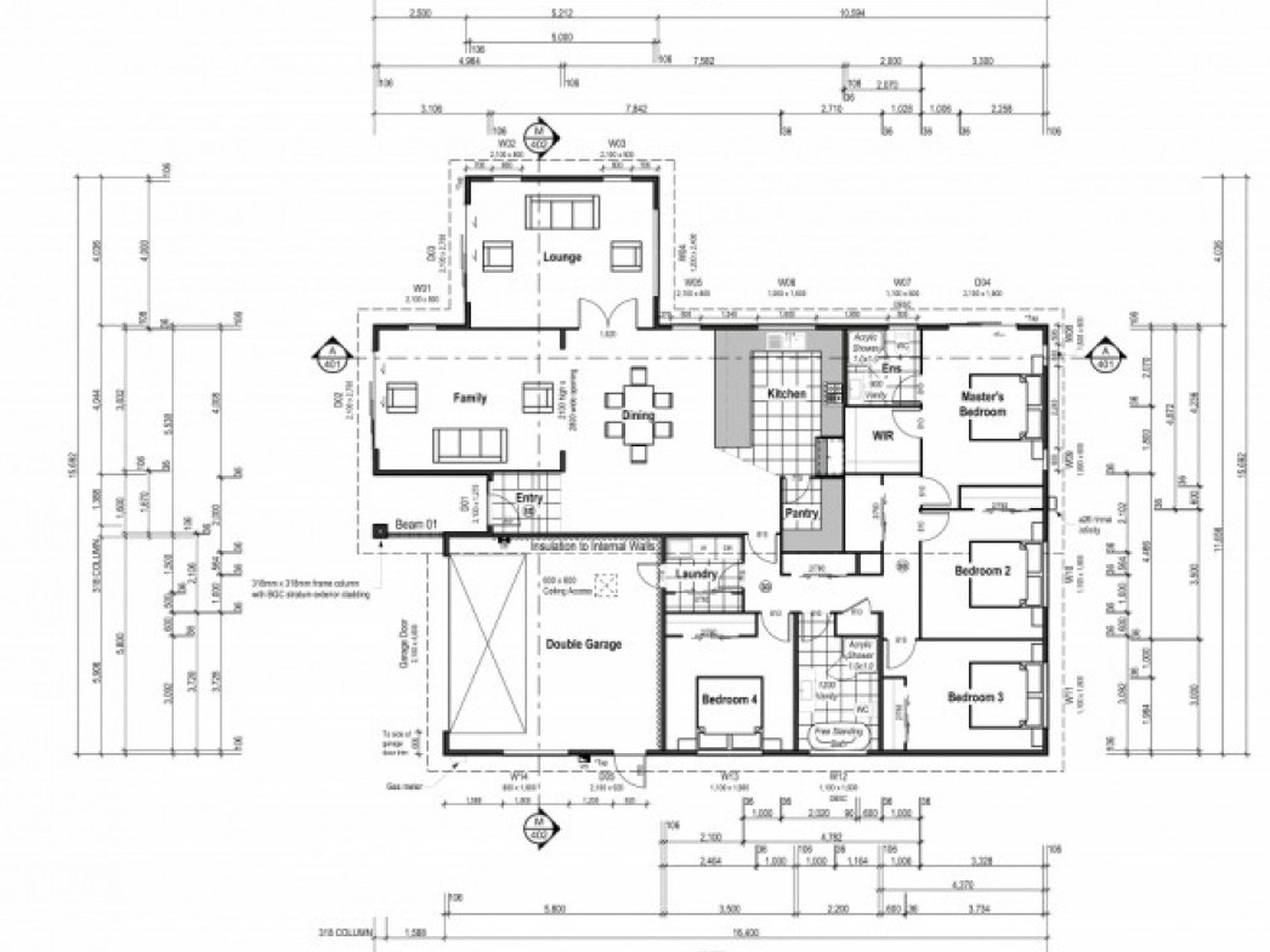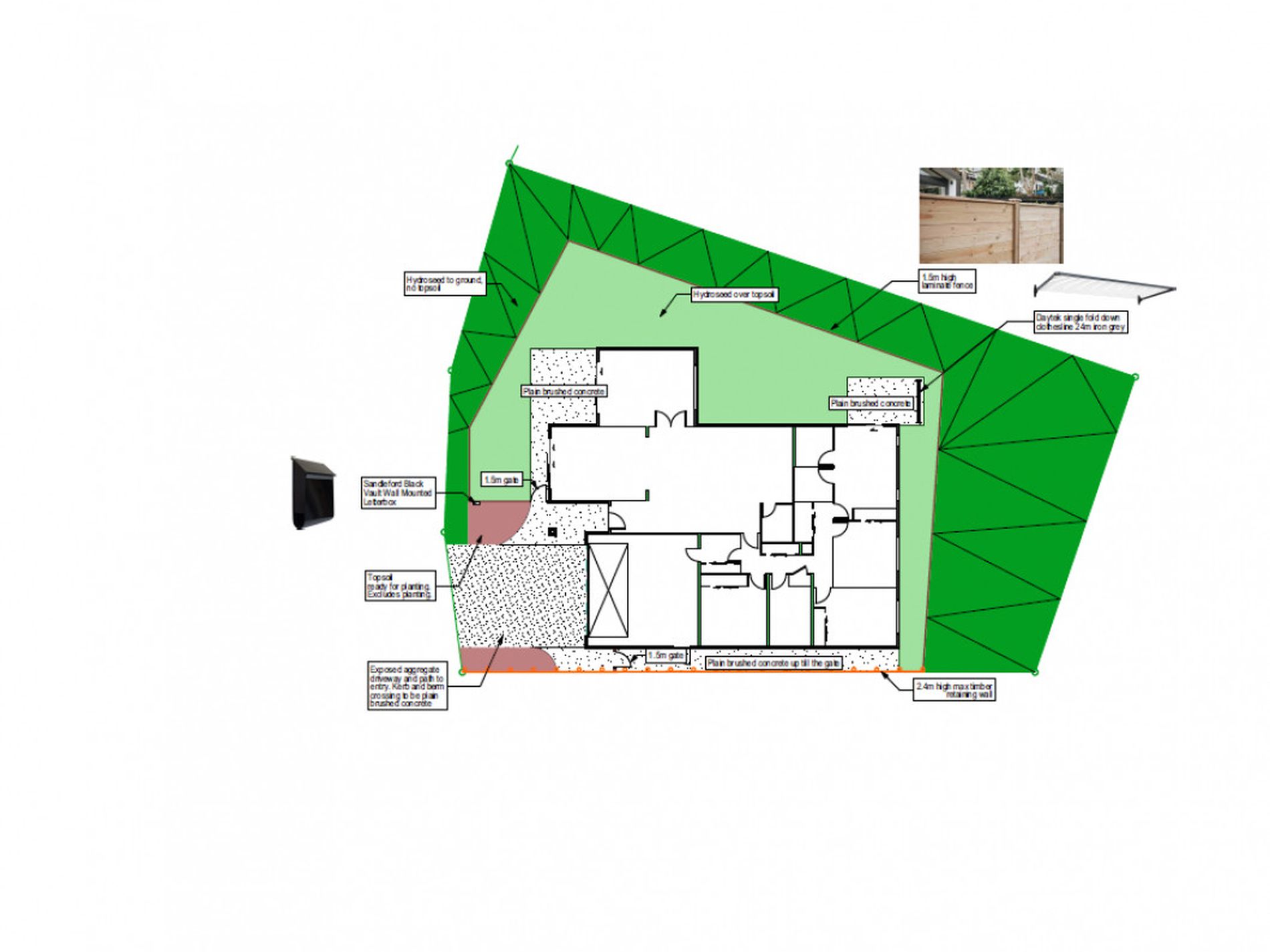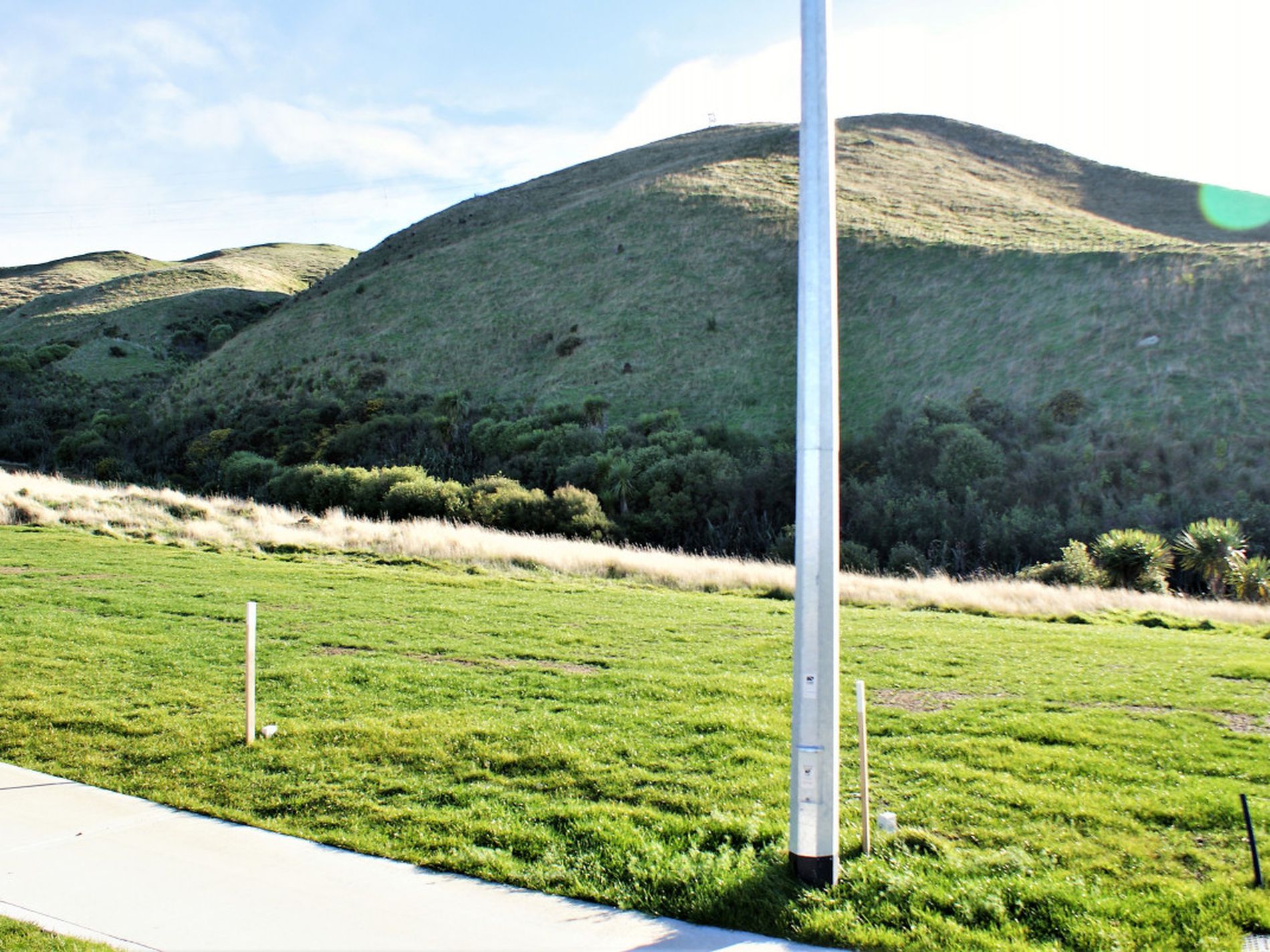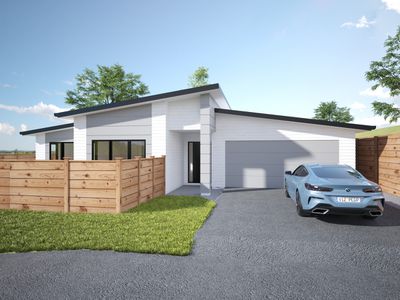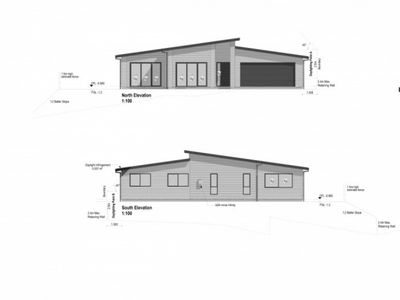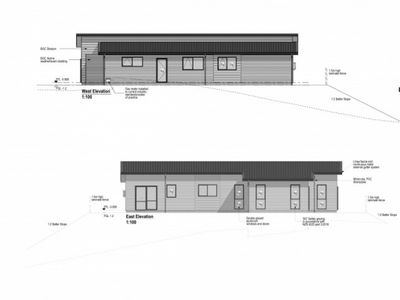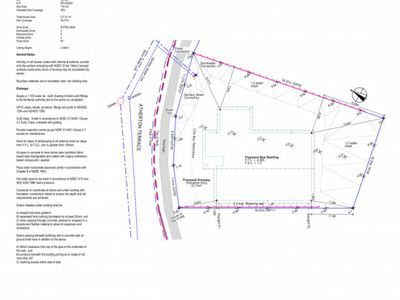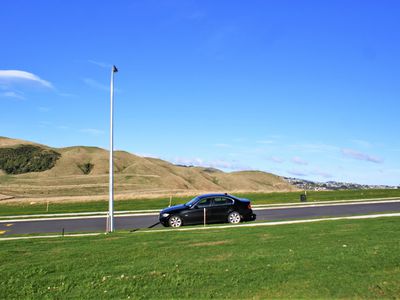Making an attractive statement with its eye-catching contemporary design on one of Churton Park's up & coming streets. The entrance immediately draws you into the large open plan family/dining/lounge and kitchen with the vista of hills in the distance.
Leading edge design using Triboard panel system and a clever combination of BGC Nuline Weatherboard & BGC Stratum cladding guarantees minimal maintenance for years to come. Oozing street appeal and situated on a well-positioned, flat site. Not only will it look good, this single level 217.47m2 design sits comfortably on this 716m2 section with loads of sun and plenty of space for the kids to play.
Comprising 4 bedrooms - master with WIR & ensuite, bathroom, separate laundry, double garage and lots of storage. A generously sized living plus separate family room, both with seamless indoor-outdoor flow to the west and east facing patios create a sense of space and comfort youve always dreamed of.
Features include:
Designed kitchen with 30mm engineered stone benchtop plus a walk in pantry
Bosch kitchen appliance package
2 bathrooms with under tile heating
Braemar TQ420 gas central heating system
Solar roof vent (removes heat in summer and humidity in the winter)
Premium 55oz carpet on 11mm deluxe underlay
Fibre ready with a hub in the garage, three TV points, and three data points
Landscaping includes full fencing, patio, paths, driveway and hydro-seeded lawns
10 years Master Build Guarantee with Kenepuru Homes
Churton Parks shopping centre, local amenities & schools are a minute or two drive with easy access to Porirua or Wellington CBD.
Estimated build Start Date March 2020, construction to take about 7 months.
Note: This is a Section & Build opportunity. A construction loan is required. Title is issued. Renders are indicative only. For full specifications & additional information, call anytime.
Marketed by Paul Charlett-Innov8 Ltd - Licensed under REAA 2008
& John Crocker - Kapiti Realty Ltd - Licensed underREAA 2008


