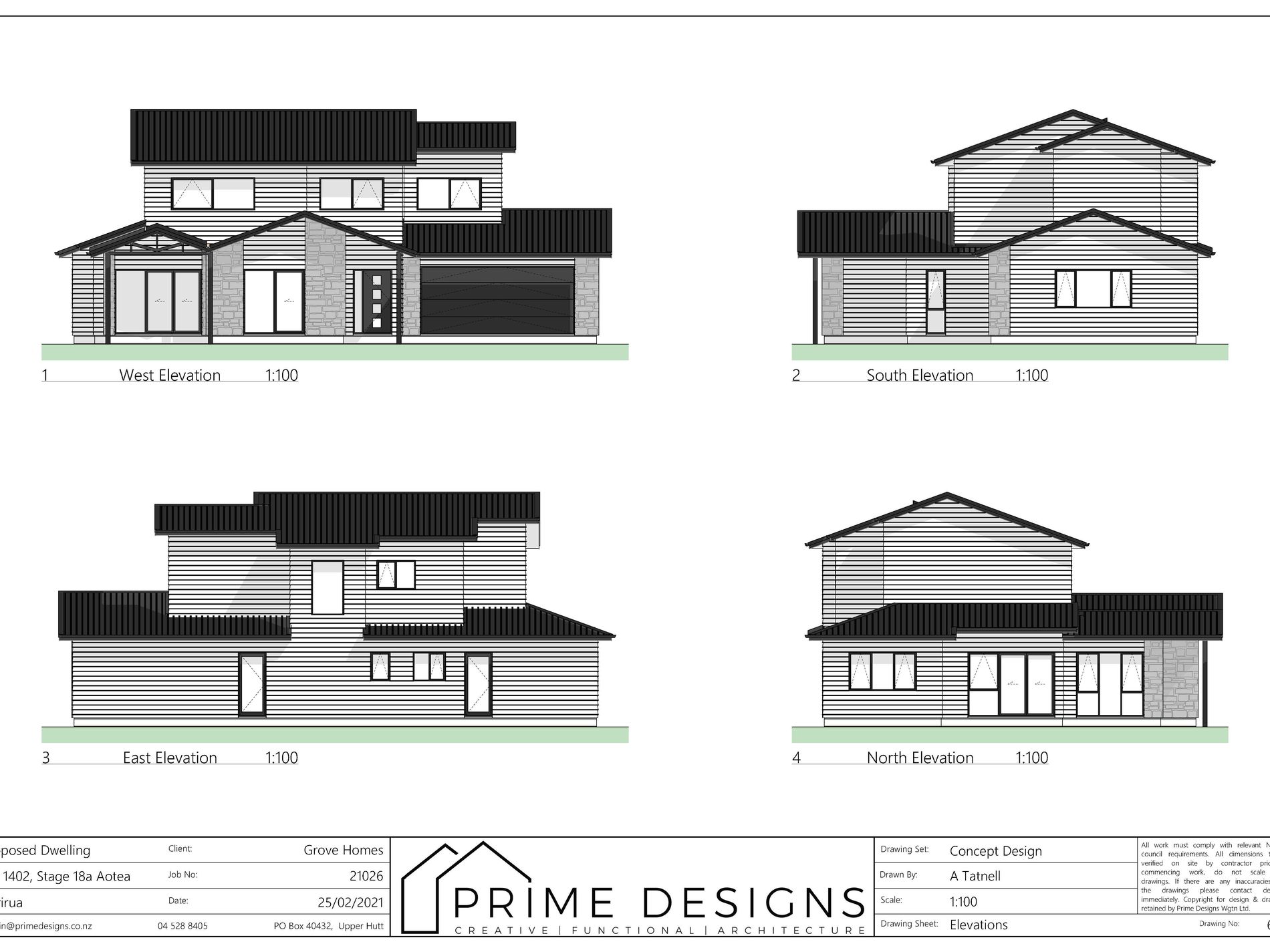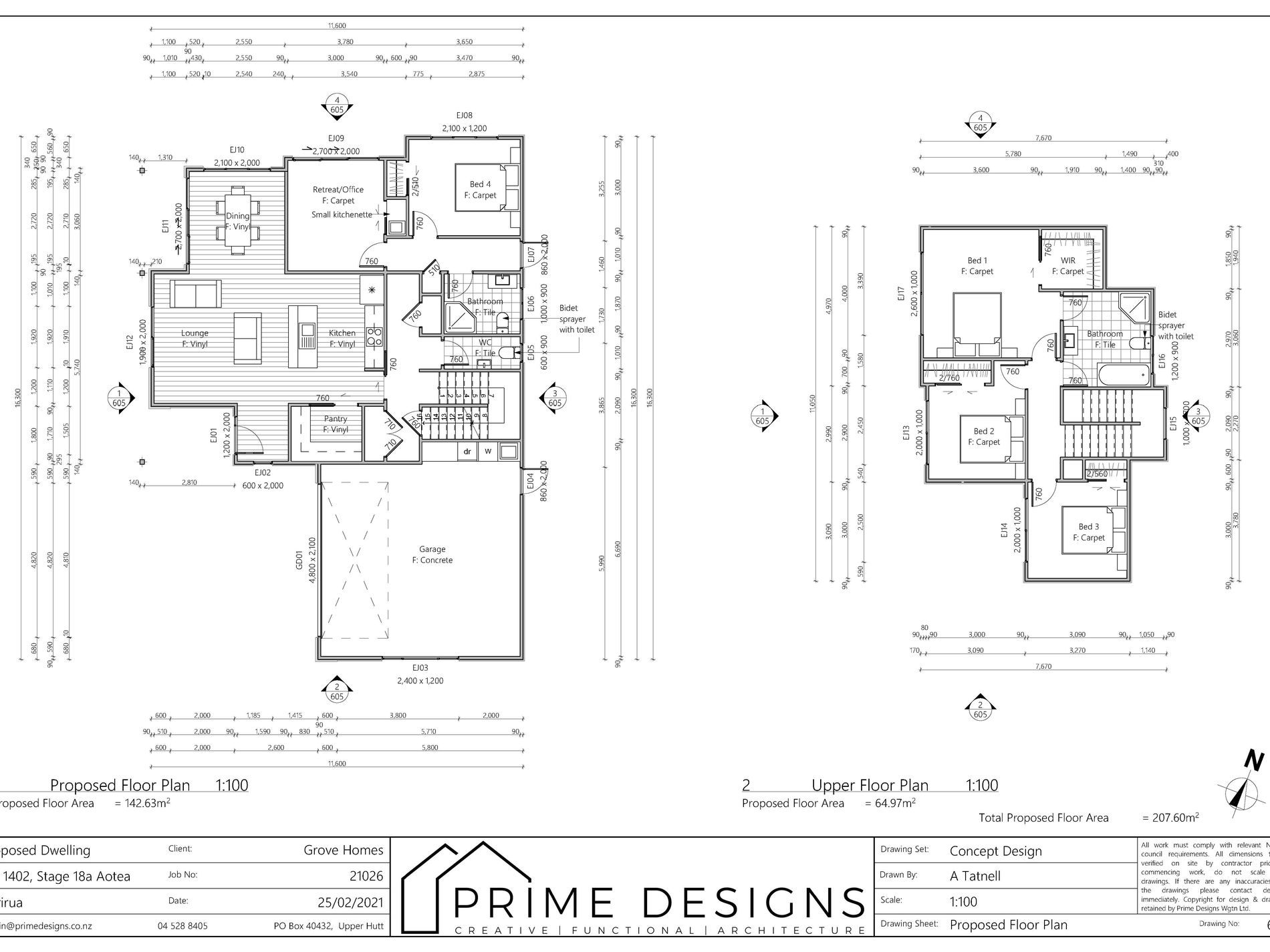Buy off-the-plans and lock in at todays pricing whilst the market keeps on growing. Situated on a well-positioned, South West facing site, this home is designed with luxury in mind.
Not only will it look good, the design takes advantage of its 207m2 footprint on a 641m2 section, with tons of sun. With 4 bedrooms, 2 bathrooms, open plan dining and kitchen with walk-in pantry and seamless indoor/outdoor flow to a large patio - an entertainer's delight!
The 4th bedroom benefits from it's own separate entrance and bathroom, perfect for the extended family.
Features include:
- Bosch oven, gas hob, dishwasher and rangehood
- Engineer Stone kitchen benchtop
- Ducted heat pump (heating & cooling) with 8 outlets
- Italian tap ware
- Colour consultant
- Includes landscaping - Patio & paths, driveway, topsoil, hydroseed lawns and letterbox
- Rest easy with a 10-year Home First Built-in Builders Guarantee
If required, we can also customise the design and specifications to suit your needs. For full specifications or additional information, call any time.
Porirua centre, SH1, local amenities & schools are just minutes drive away.
Please note: A Construction Loan is required for this section & build opportunity. Titles expected August/September 2021.
Renders are artist impression only. Developer covenants apply.
Marketed by Paul Charlett
Innov8 Ltd Licensed under REAA 2008 &
John Crocker - Kapiti Realty Ltd Licensed under REAA 2008





 1
1