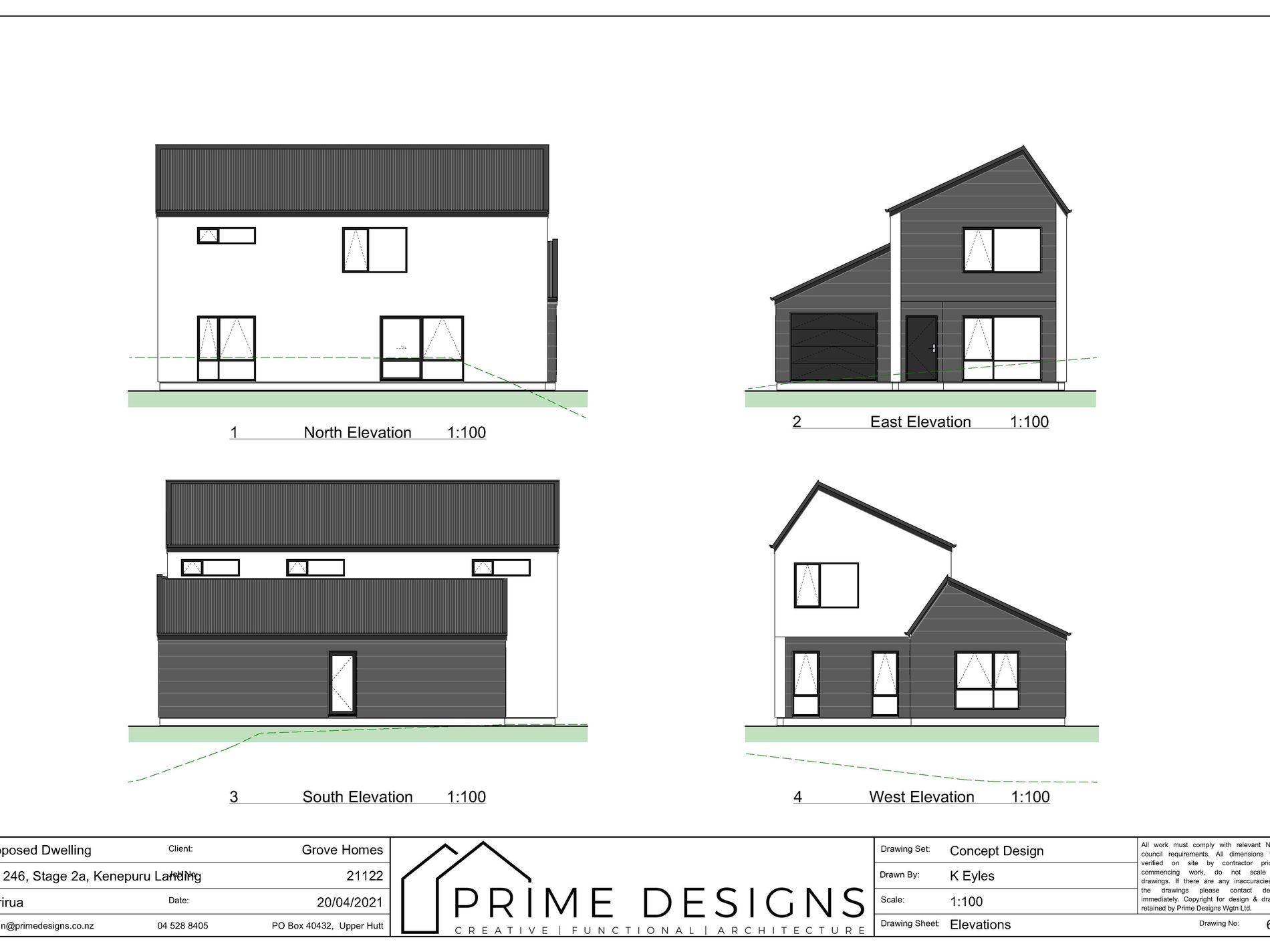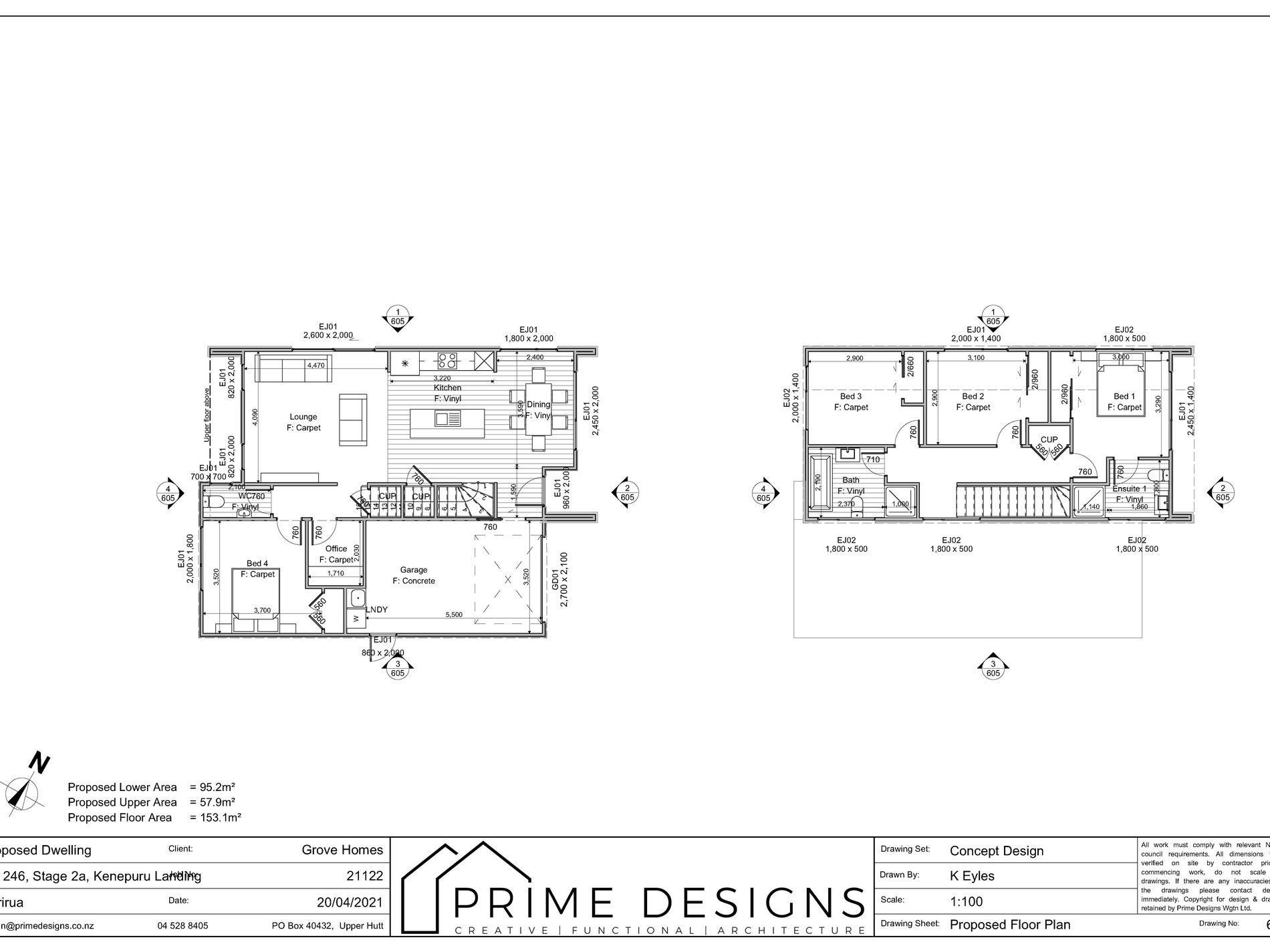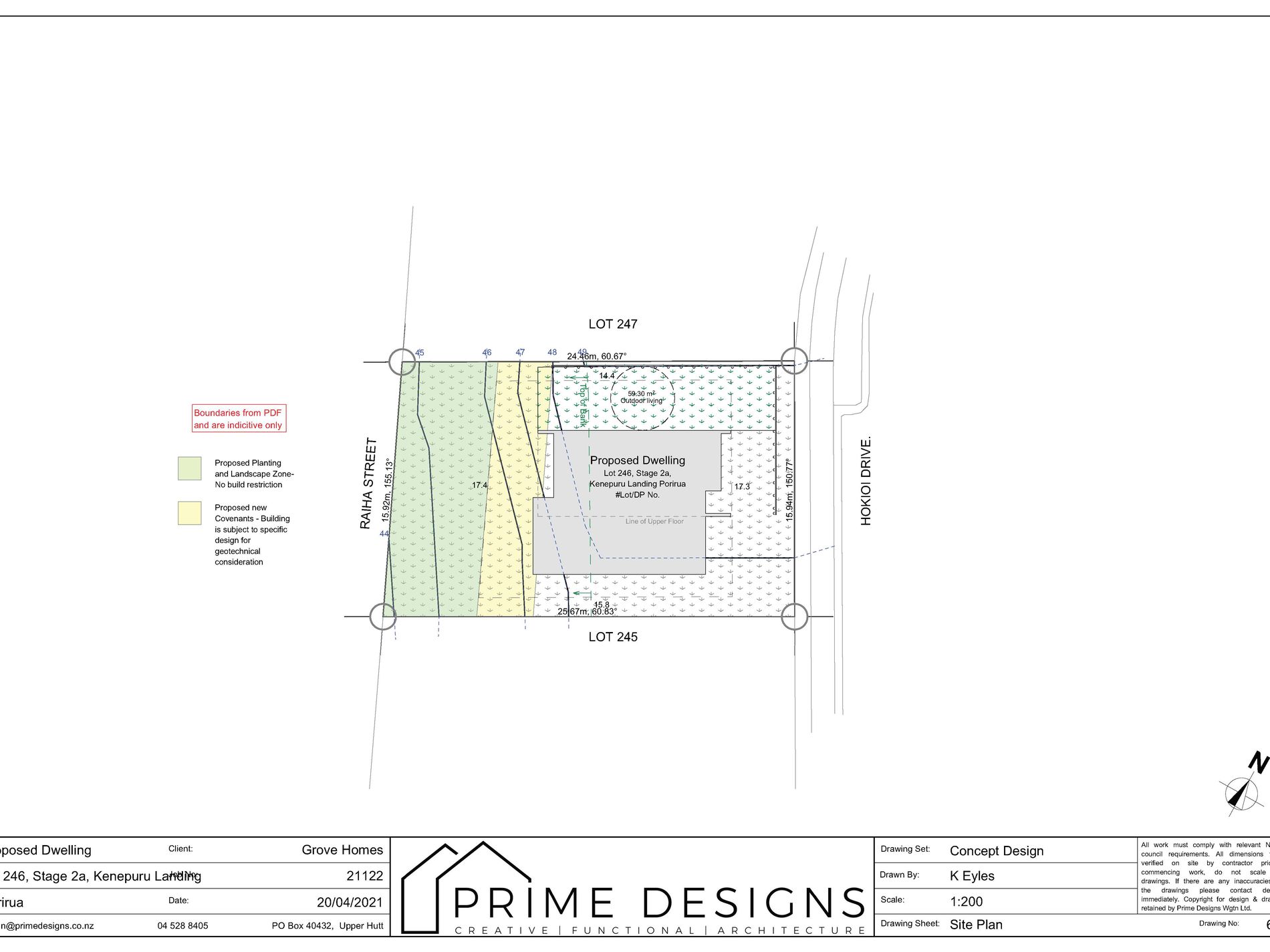Welcoming, family-friendly design that's well suited to entertaining and family living. The front door of this attractive 4-bdrm townhouse opens directly into the light and airy open-plan dining and kitchen area. Step through glass sliding doors onto the front patio and lawn. Completing the ground floor is a living area, and the modern kitchen. Discreetly located off the lounge area you will find a useful office and guest bedroom 4 with separate WC.
Upstairs, the master bedroom boasts an ensuite with a generous sized shower, while the other two bedrooms are adjacent to each other opposite the spacious family bathroom.
Features include
- Fully ducted Heat Pump System
- Italian tapware
- Electrolux Package with pyrolitic Oven
- Engineered stone benchtop
- Fully landscaped, lawn, paths, driveway, patio & fencing
Freehold Title due approximately Sept/October 2021.
For more information please go to https://tinyurl.com/Lot-246Kenepurulanding
Please Note: Images and exterior renderings are indicative only – Landscaping, exterior colours and full specification will be provided as part of the Contract.
Agency reference #: OASR020521
Marketed by Paul Charlett & John Crocker
Innov8 Ltd - Licensed under REAA 2008
Legal Description: Lot 246, 652m2 (approx) being a subdivison of Lot 1508, DP 528689 Wellington Registry














 1
1