A traditional and sunny 1950s weatherboard spread conveniently over two spacious floors where you can relax and entertain all just a short walk to amenities and trains.
Ideal for the larger family over 246 squares featuring four bedrooms (3 doubles / 1 single) inclusive of a master with ensuite with the single lending well for use as an office.
Delivering a perfect blend of indoor/outdoor entertaining with open plan kitchen, dining and lounge with elevated suburban views supported by a rear decking and bricked patio complete with shade sail and rustic pizza oven.
Downstairs the crowd can get rowdy in a massive rumpus with a wet-bar and loads of room to set up the settees and wide-screen to catch the big game.
Partially renovated and updated set off by rejuvenated timber floors sited on a 648sqm section complete with internal access tandem garage and terraced gardens.
An absolute treasure for families who love entertaining and having friends over for get-togethers.
On market from motivated vendors who’ve already purchased - call Tamsin for details.
Deadline sale ends 1pm Wednesday, 17th November 2021 (unless sold prior)
Rateable Value: $500,000 (01‑Sep‑2018)
Legal Description: LOT 64 DP 20928
Certificate of Title: WN8D/345 (Freehold)
Rates: $2,778.64
Age: 1950 - 1959
Chattels: Stove, Dishwasher, Range hood, Fixed floor coverings, Light fittings, Window coverings, Garage door motor & remote, Heat pump, Heated towel rail, Bathroom fan, Laundry tub, TV aerial, Letterbox, Smoke alarms, Pizza oven, Under floor heating in main bathroom
Cladding Material/s and Roof Material/s: Weatherboard / Tile

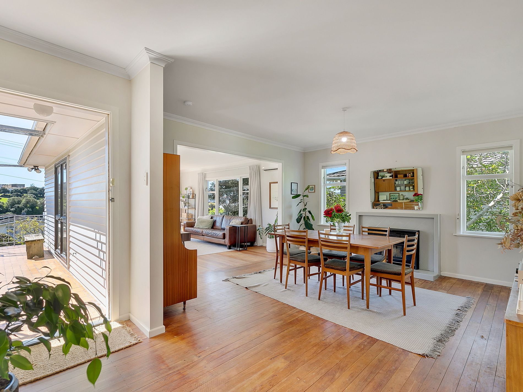

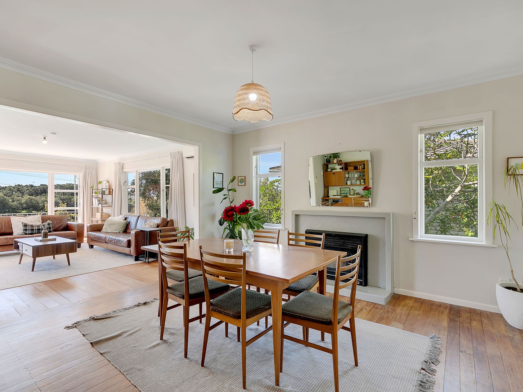
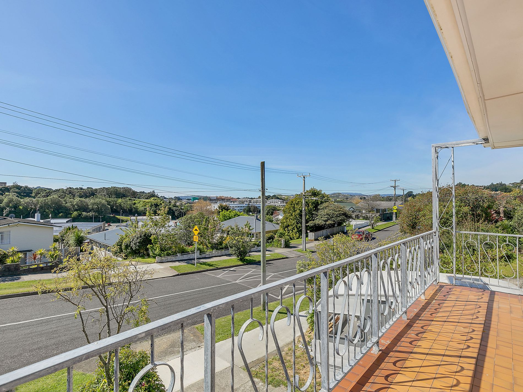
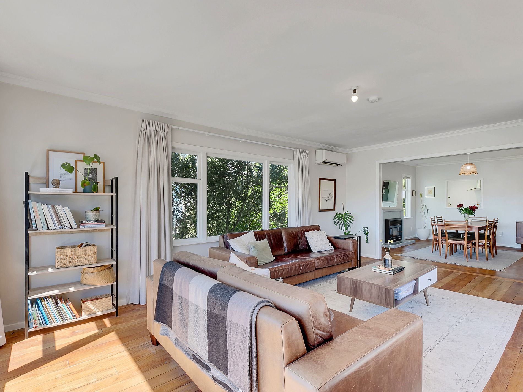
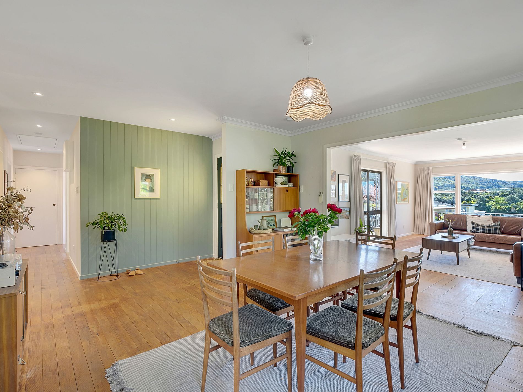
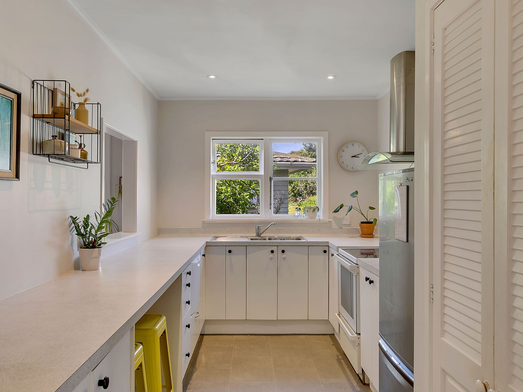
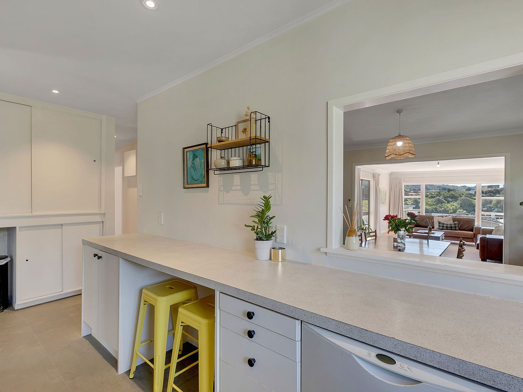
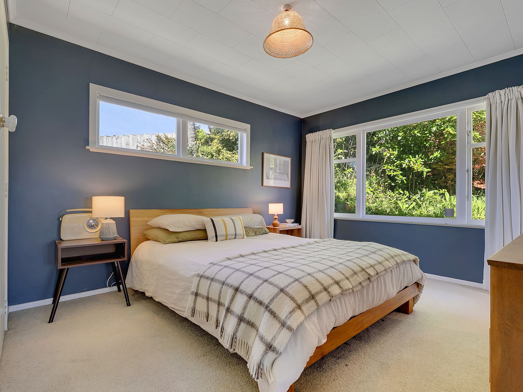


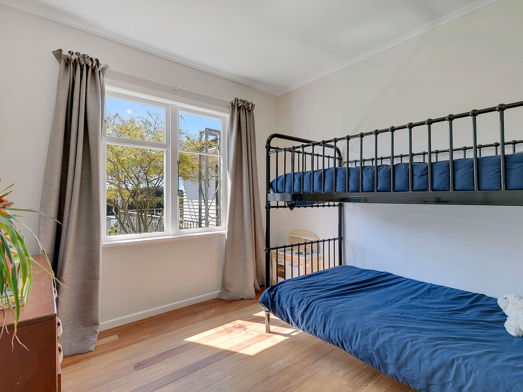


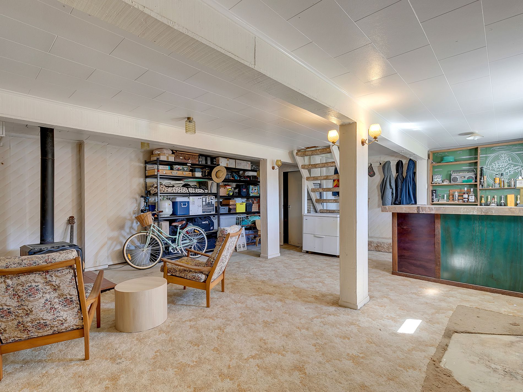
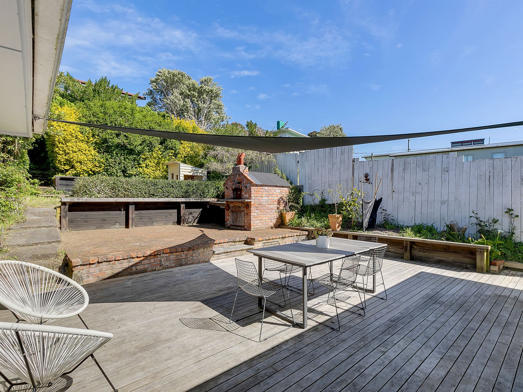
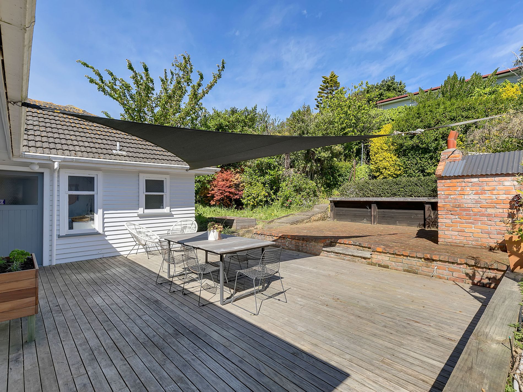
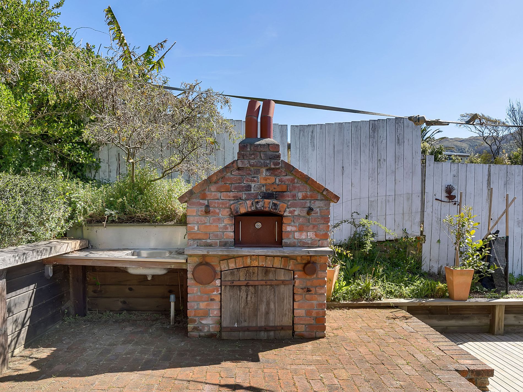

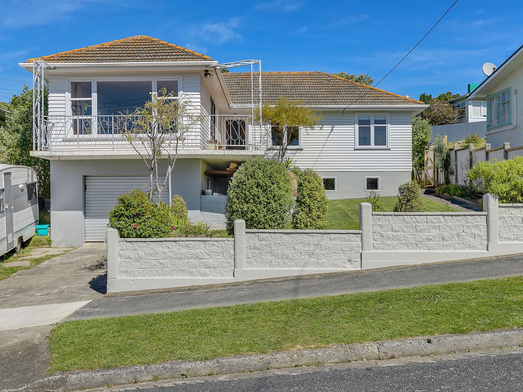

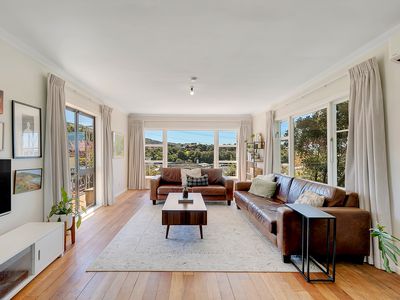







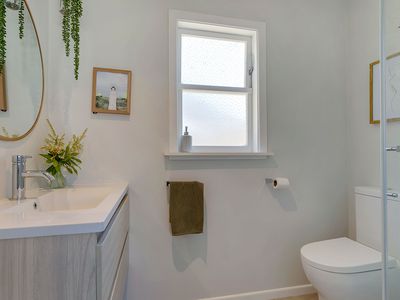
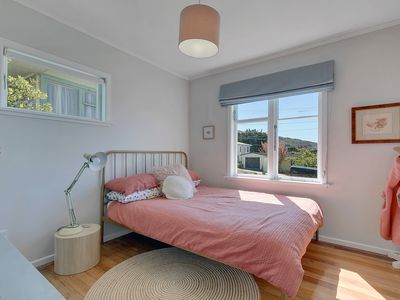

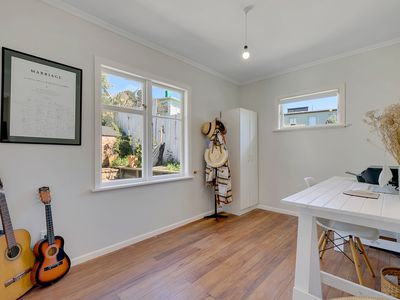
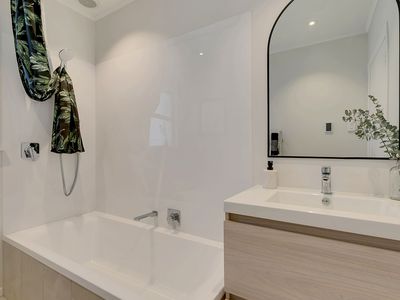




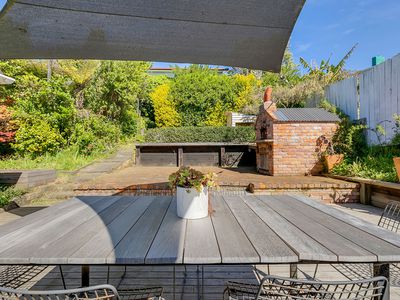

 2
2