An executive family home - spacious, single-level and immaculately presented. One owner and only 10 years old. Positioned on a generous sized, easy-care flat section, large enough for a cricket pitch!
Superbly designed for families of all life stages, including the multi-generational dynamic. From the wide inviting entrance, through to the spacious lounge extending into the expansive and light-filled open plan 2nd living, XL gourmet kitchen and dining; all flawlessly spilling out to the sheltered, sunny patio. You’ll be impressed by the level of quality and comfort on offer at 12 Peel Lane.
5 bedrooms or 4 plus office – including a generous master with ensuite, walk-in-robe and private patio and spa. Tonnes of storage throughout and a massive 7x7 garage with incorporated laundry. The 2-zone, gas central heating, infinity hot water and insulation ensure your well-being all year round. Additional features include a new gas oven, LED lighting plus tinted double glazing assisting with heat/cooling and privacy.
Excellent Aotea location. Situated at the end of a family-friendly cul-de-sac and handy to schools (in-zone for decile 10, Papakowhai School), public transport, the Aotea shops and safe walkways to Porirua City Centre.
Contact us now for the next viewing or come along to our Sunday open home - everyone’s welcome. Please bring your face mask and device to scan-in before entry.
Builder and LIM reports available.
Rateable Value: $900,000 (1 Sept 2019)
Legal Description: LOT 548 DP 394178 - HAVING 1/5 SH IN LOT 111 DP 394178
Certificate of Title: 376694 (Freehold)
Rates: $5,526.36
Age: 2012
Chattels: Oven, Dishwasher, Range hood, Insinkerator, Fixed floor coverings, Light fittings, Window coverings, Garage door motor & remotes, Heated towel rails, Bathroom fans, Gas califont, Gas central heating, Laundry tub, TV aerial, Letterbox, Clothesline, Garden shed, Smoke detectors, Burglar alarm
Cladding Material/s and Roof Material/s: Weatherboard / Steel
- Ducted Heating
- Gas Heating
- Courtyard
- Fully Fenced
- Outdoor Entertainment Area
- Outside Spa
- Remote Garage
- Secure Parking
- Shed
- Alarm System
- Broadband Internet Available
- Built-in Wardrobes
- Dishwasher
- Floorboards
- Study

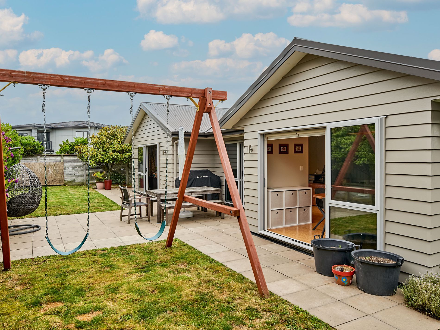
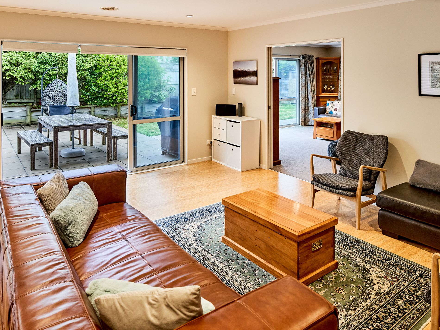

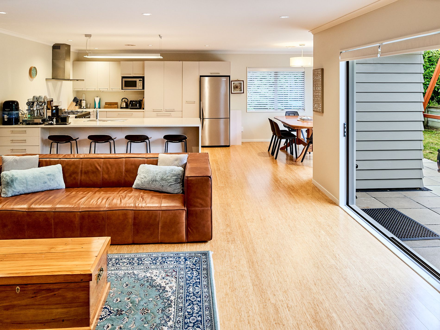
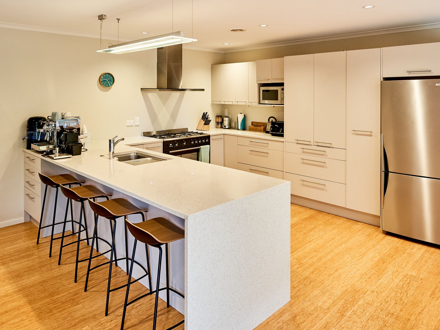
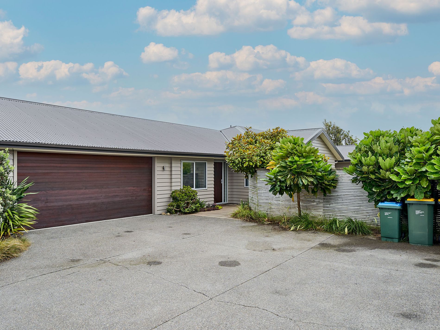
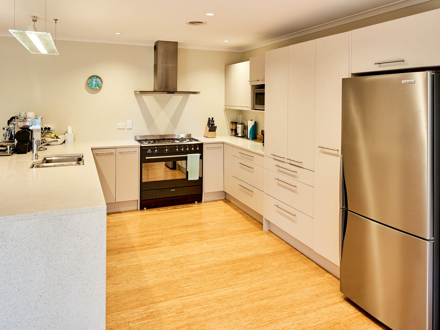
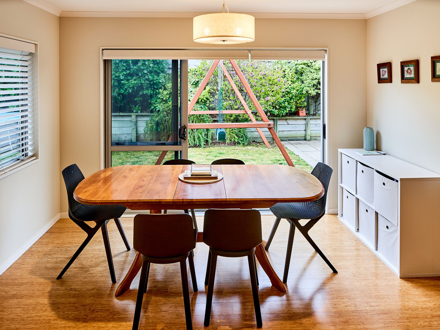
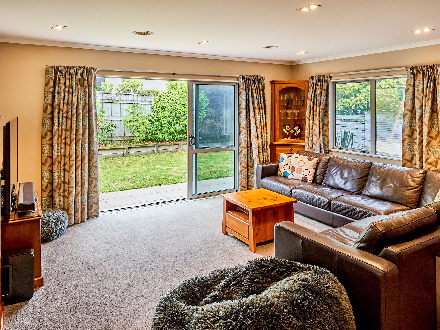
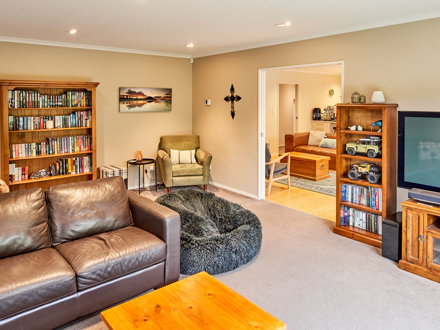
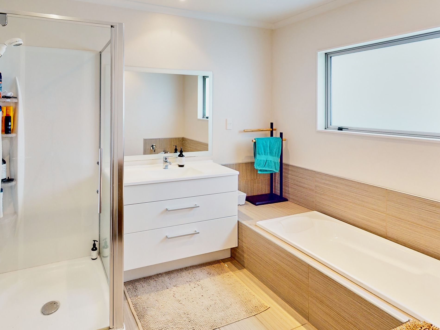
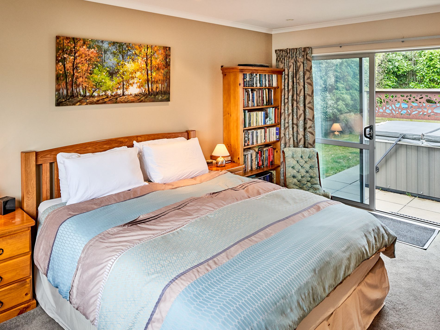
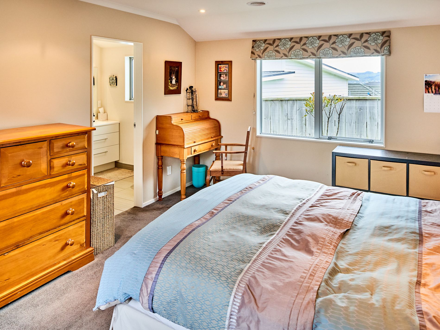
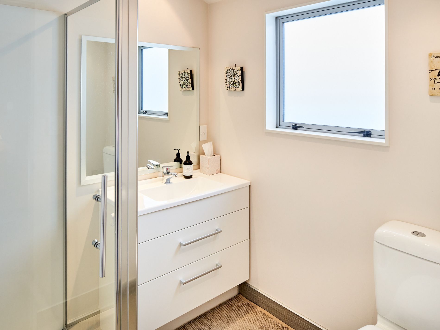
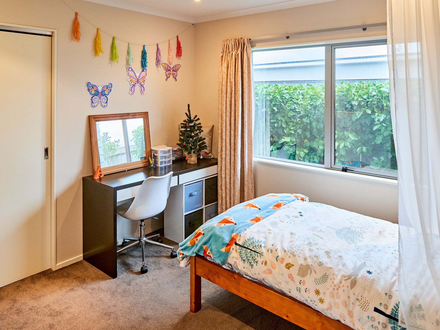
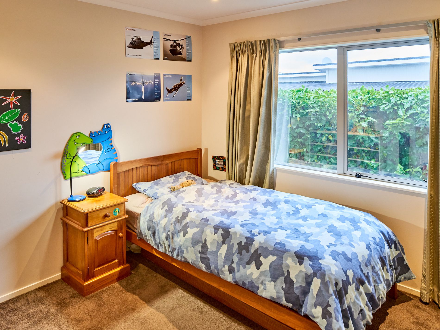
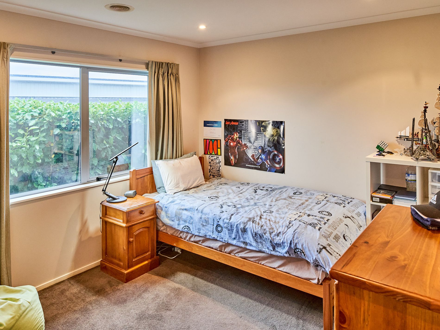
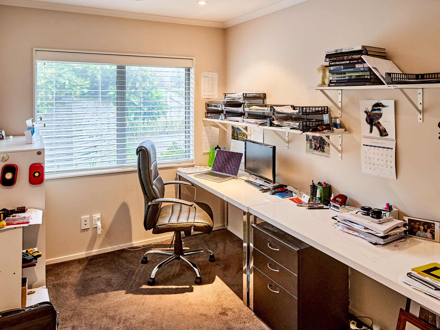
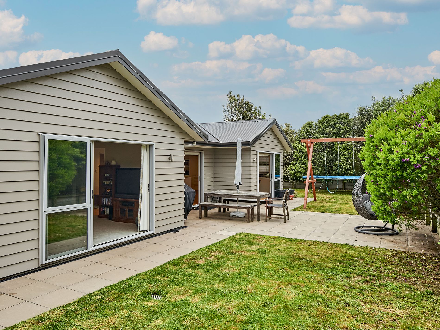
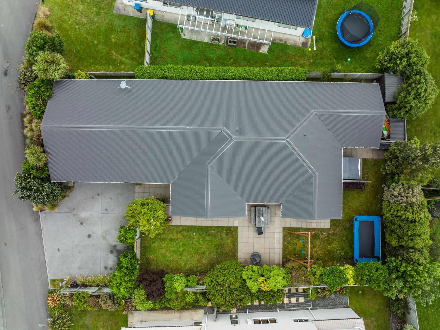
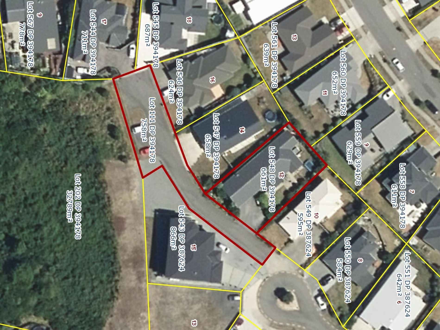
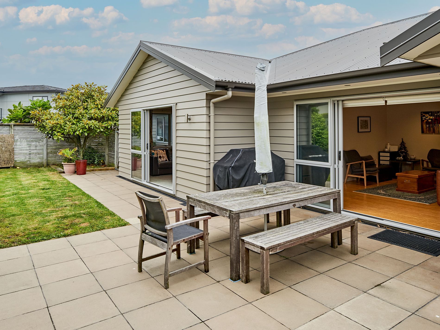
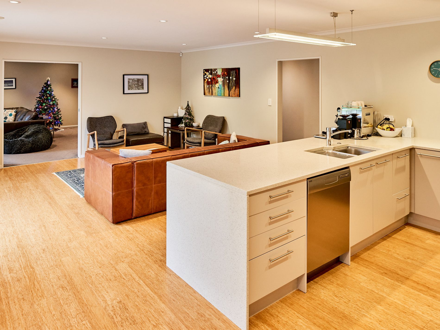
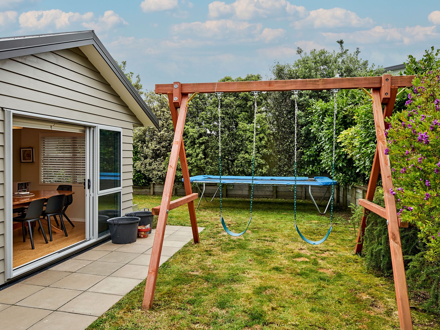
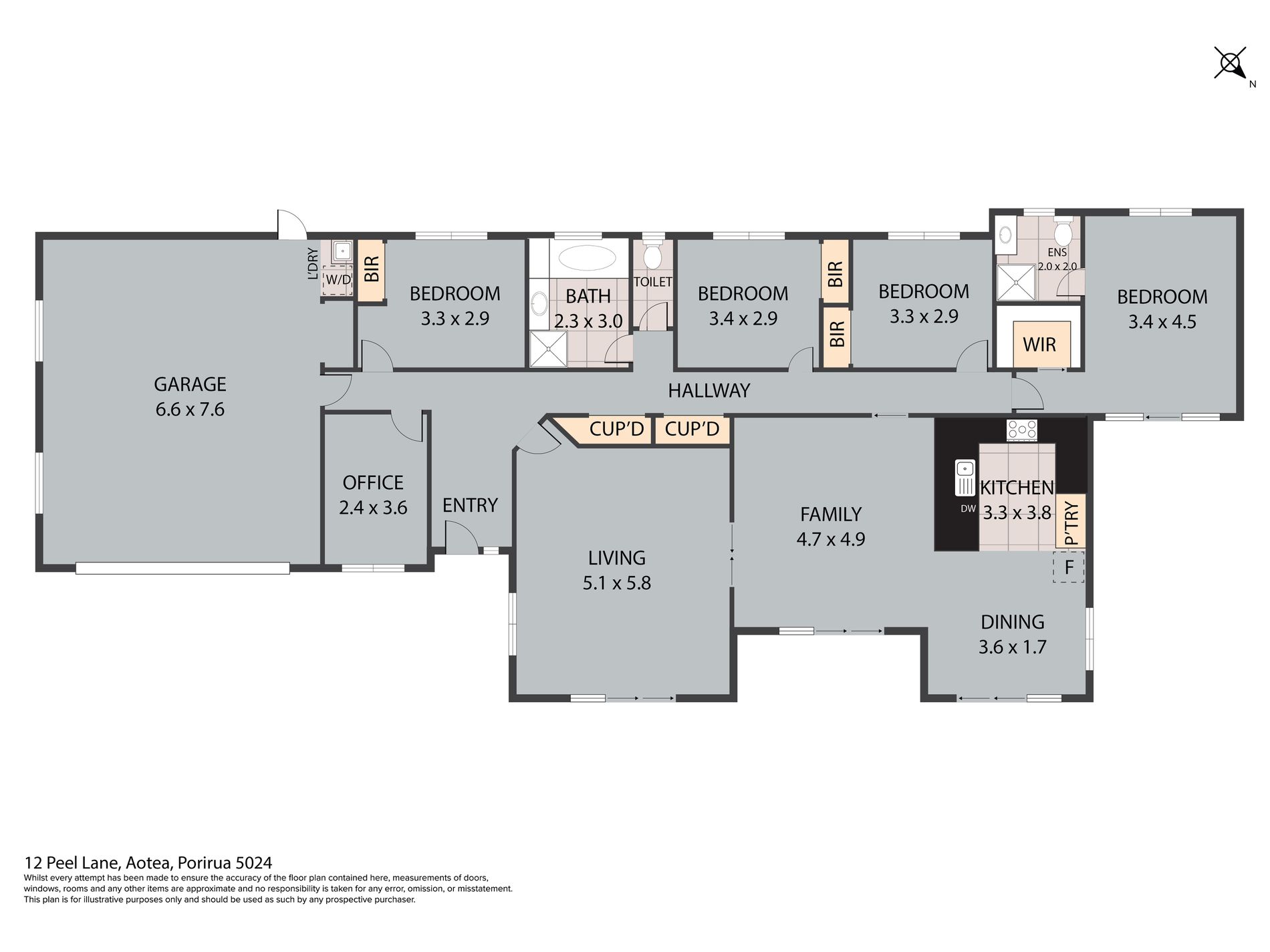


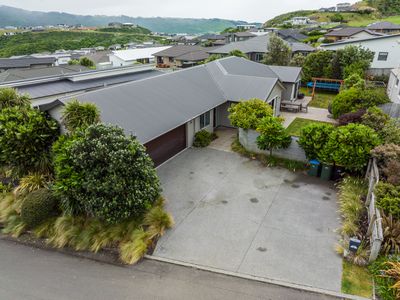






















 2
2