Located in the quiet cul-de-sac known locally as Doncaster Heights, this 3-bedroom family home has commanding breathtaking views, of both the ocean & harbour. Stylish and well-maintained, the property has served the current family well with its fabulous open-plan living/dining/kitchen & separate lounge. Great for entertaining, with its easy access to the deck area whilst the separate lounge could double as a guest room or just as a teenage hangout, whichever is needed.
The master bedroom, with WIR, is downstairs with its own access to a private garden, whilst the other 2, generously sized bedrooms & larger than average bathroom, are upstairs.
The positioning of this 180sqm property on its 1169sqm section also makes it attractive to the developer/investor to take advantage of this and, after obtaining the necessary consent, subdivide & build a further property with equally stunning views in the rear garden. One thing is for sure, this wonderful property will be in hot demand!
Features include:
• Open plan kitchen, dining, and living
• Large separate living room
• Entertainers deck
• 3 good size bedrooms with big wardrobes
• Large garage with internal access
• Main bathroom with shower, bath, heated towel rail, and toilet
• Separate guest toilet
• Stunning views
• Close to school, parks & supermarket
Offers expected in the $900k range.
For more information including a building report please go to: https://tinyurl.com/16DoncasterTce
Call me for a private viewing. John Crocker 021 883 566
Rateable Value: $920,000
Legal Description: LOT 53 DP 70207
Certificate of Title: WN37B/690
Rates: $5,536.85
Age: 1990's
Chattels: Wall oven, Cooktop, Dishwasher, Range hood, Fixed floor coverings, Light fittings, Window coverings, shelving unit in lounge, upstairs mirror, Garage door motor & remote, Letterbox, Clothesline, External Gas hot water cylinder, smoke detectors, portable gas heating
Cladding Material/s and Roof Material/s: Weatherboard/Roughcast - Steel

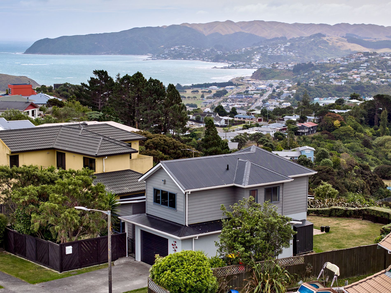


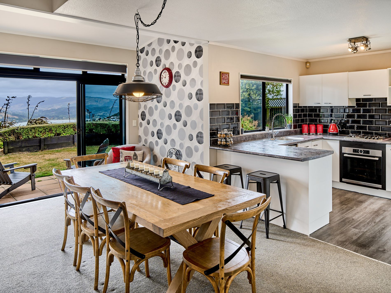
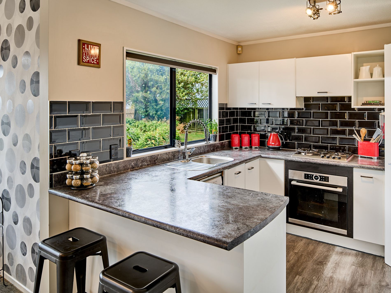

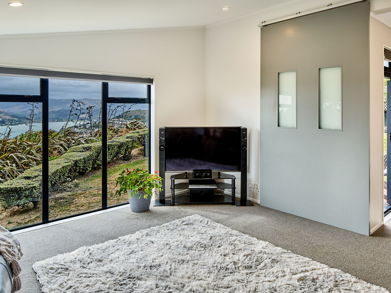


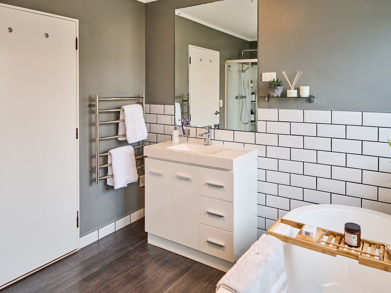
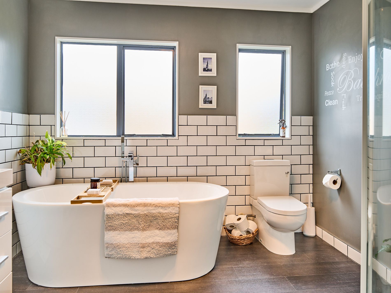


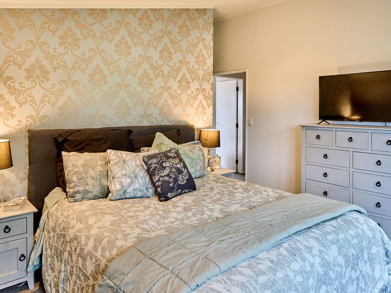
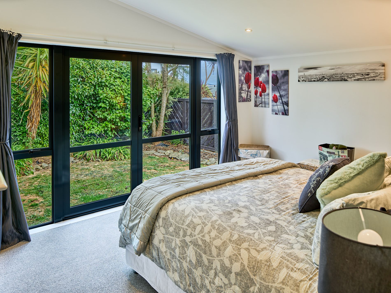
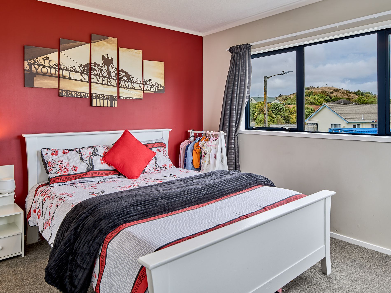
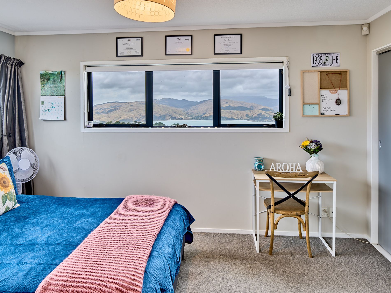
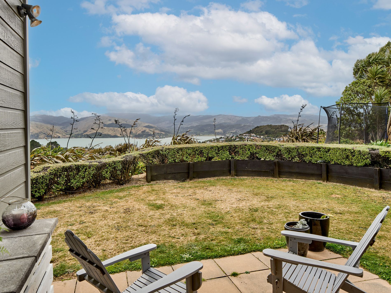
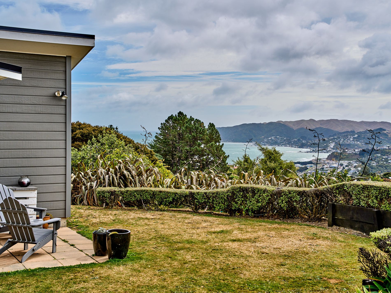
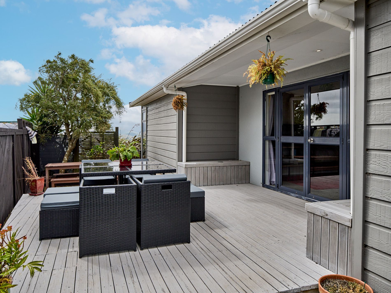
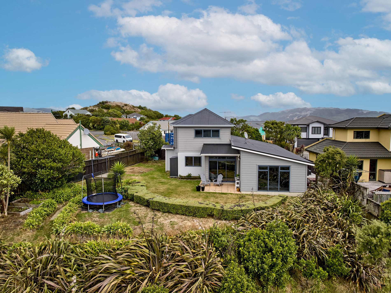
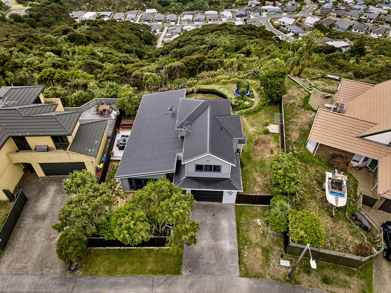

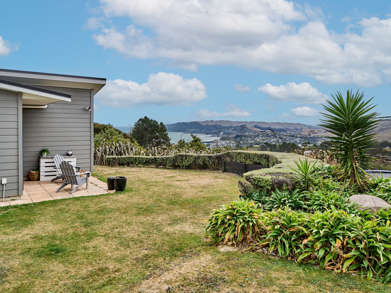

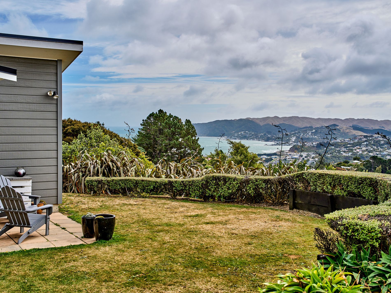
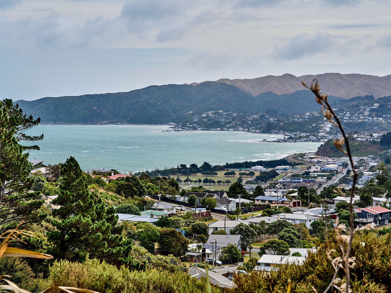
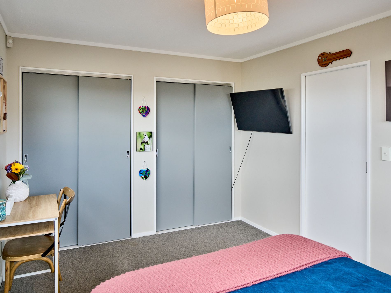
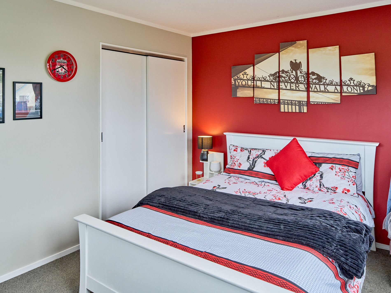

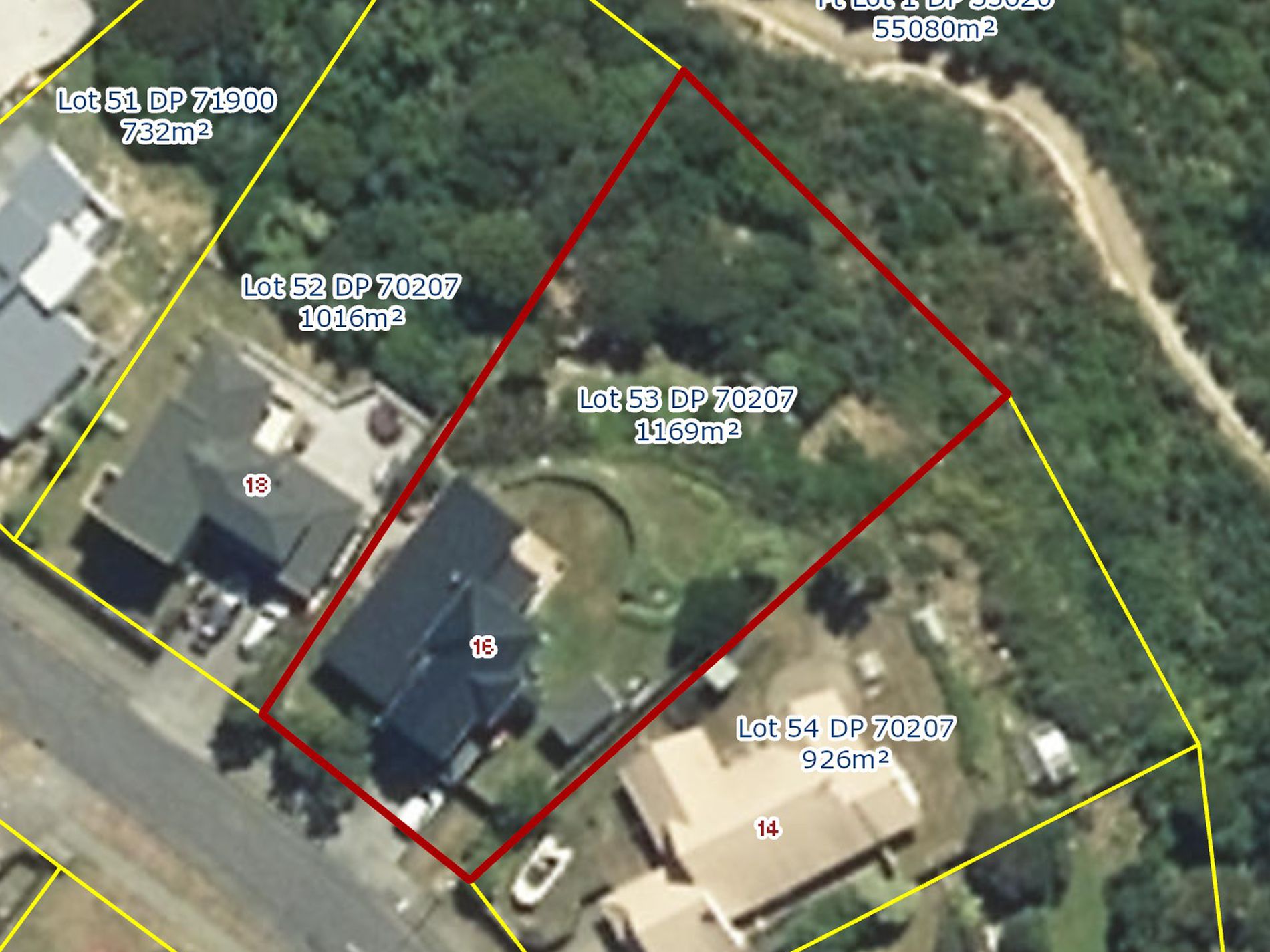


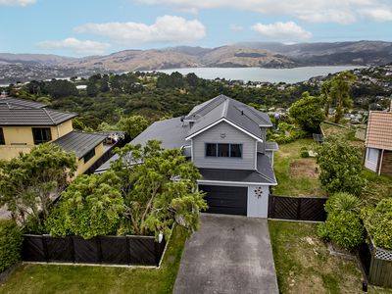
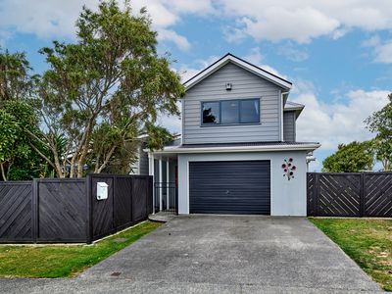


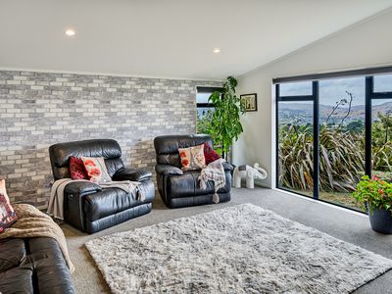

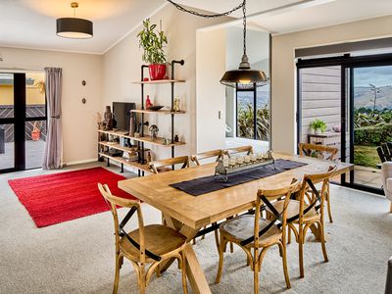
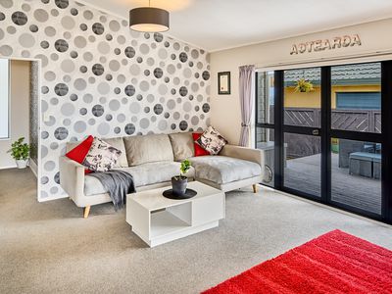


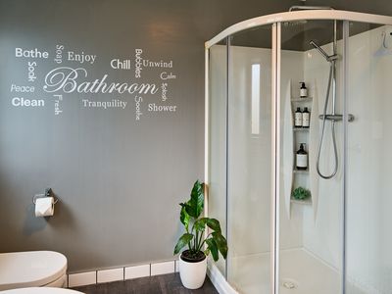
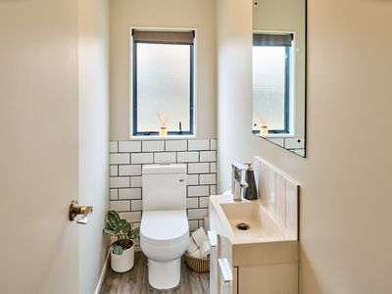









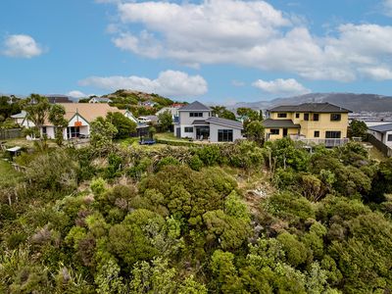

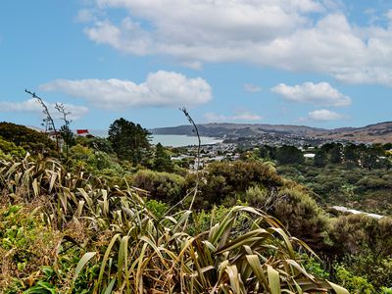




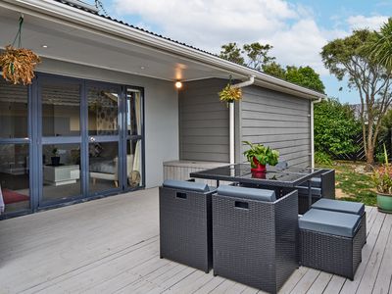


 2
2