Delightfully positioned in the tranquil Tui Terrace cul-de-sac of Tawa, rests an enchanting four-bedroom residence that is a true family treasure. Spanning a generous 266 square metres (approx), 7 Tui Terrace has been cherished and meticulously maintained by only its second owners for over 35 years, creating a perfect haven for families looking to upscale their living experience in the serene surroundings of Wellington.
Step inside to discover a vast, separate living and dining area, designed for comfort and versatility. The kitchen and family room – with sewing nook or alternative workspace - extend onto a sun-drenched deck that promises endless enjoyment and the seamless indoor-outdoor flow that's essential for easy modern living.
The master bedroom presents a private retreat, featuring views out over the nearby bush reserve , a Jack and Jill ensuite and a generous walk-in wardrobe. Families will appreciate the additional bedrooms, an office for remote work or study, and a rumpus room complete with an ensuite—perfect as a media room or teenage hang-out, or as a fifth bedroom for guests or extended families, with its own access to the sparkling pool area.
The outdoor allure is undeniable with a beautifully established and surprisingly private bush-hugged garden, and a pool that promises to be the focal point of family fun and large gatherings. Gas heating, including a cosy modern gas fire in the lounge plus double glazing throughout the home, ensures a warm and inviting atmosphere throughout the seasons.
Practicality is not forgotten, with a double garage providing ample storage and secure parking for additional vehicles. This impeccable and flexible home, nestled in a peaceful and safe neighbourhood, invites families to envision their future amidst its welcoming walls. 7 Tui Terrace is a testament to family living in style and comfort, awaiting its next chapter with you.
Building & LIM reports available.
Rateable Value: $1,280,000
Legal Description: Lot 7 Deposited Plan 16081
Certificate of Title: WN588/210
Rates: $6286
Age: 1970 - 1979
Chattels: Wall oven, Cooktop, Dishwasher, Range hood, Fixed floor coverings, Light fittings, Window coverings, Garage door motor & remotes, Heated towel rails, Bathroom fans, Gas hot water, Laundry tub, TV aerial, Letterbox, Clothesline, Garden shed, Smoke detectors, Burglar alarm, DVS, Flued Escea Gas Fire, Unflued upstairs gas heater.
Cladding Material/s and Roof Material/s: Weatherboard / Tile
- Gas Heating
- Deck
- Remote Garage
- Swimming Pool - In Ground
- Alarm System
- Dishwasher
- Rumpus Room
- Study

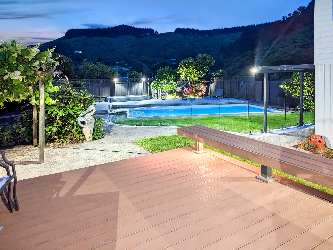
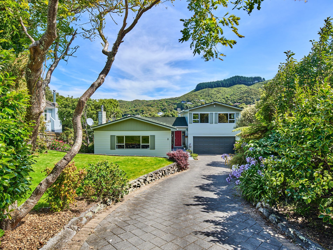
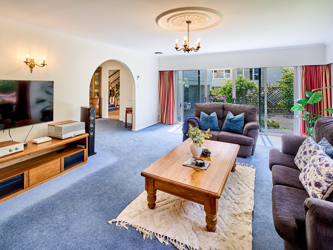
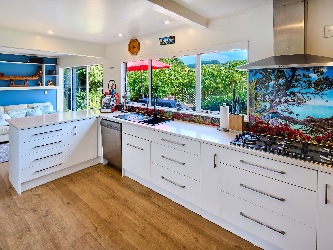
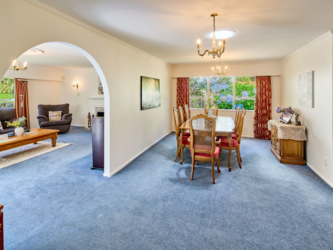
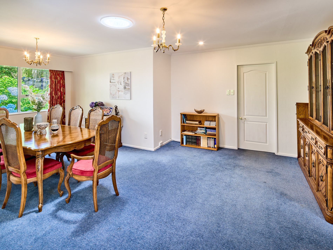
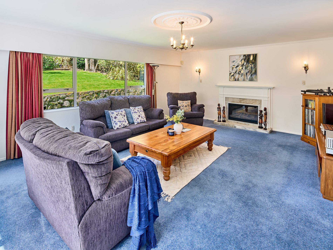
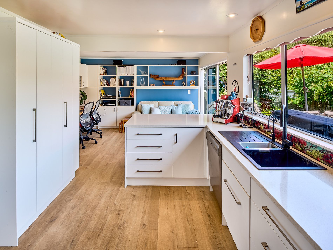
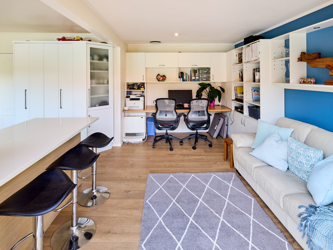
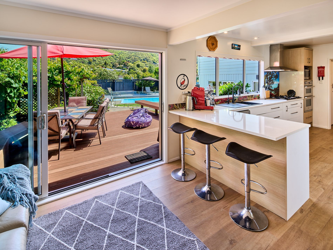
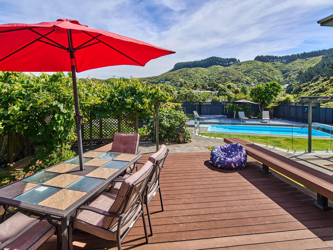
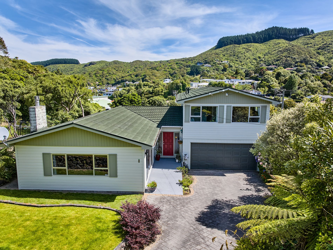
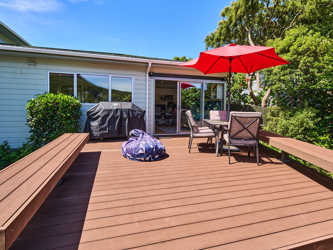
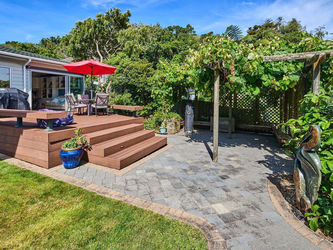
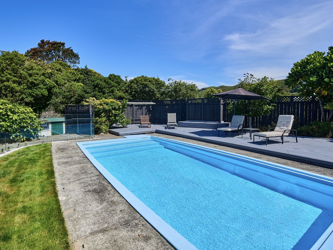
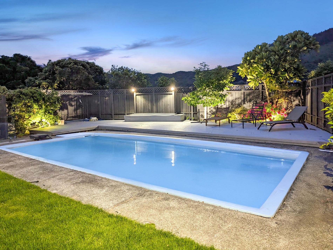
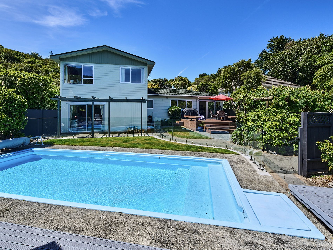
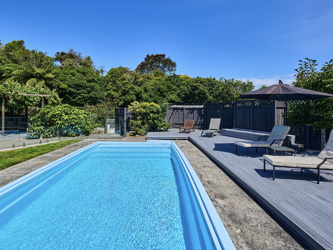
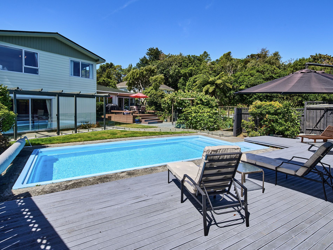
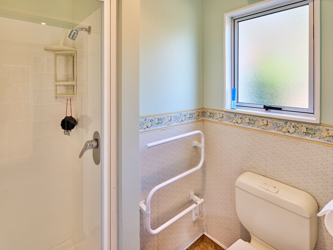
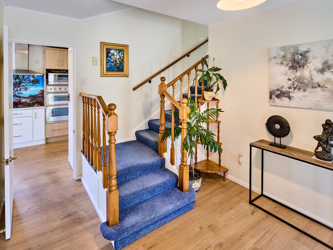
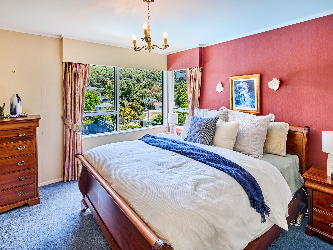
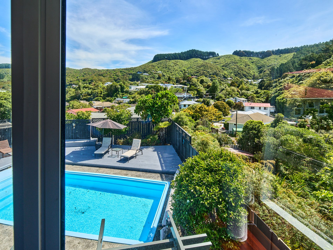
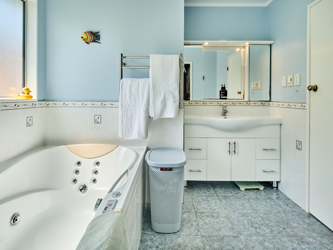
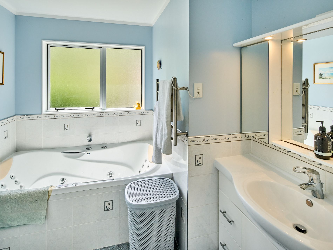
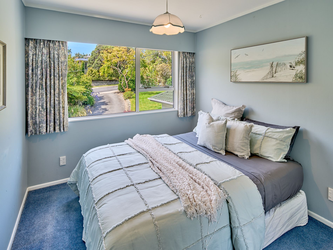
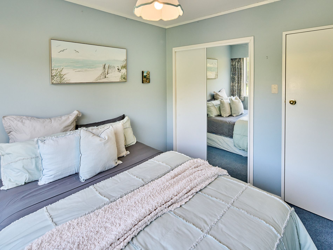
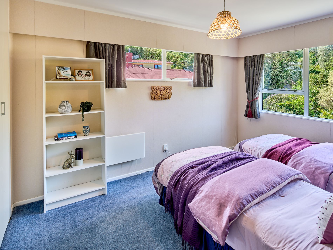
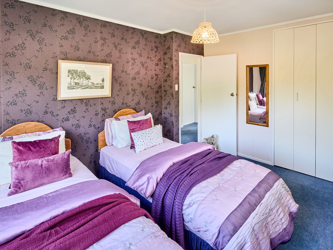
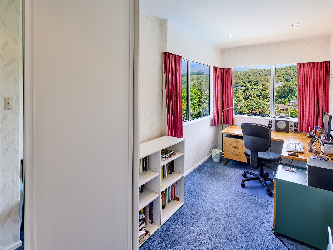
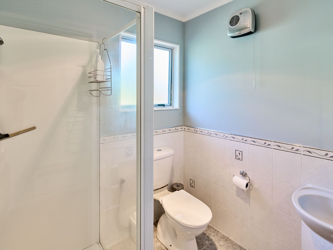
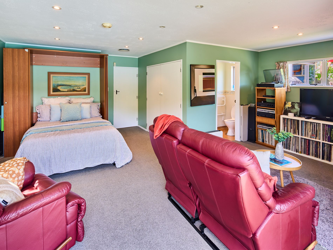
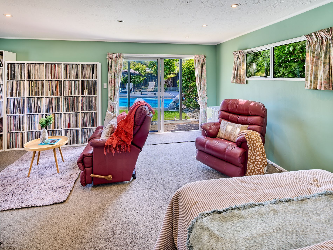
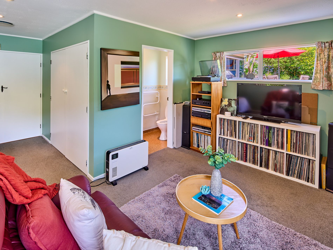
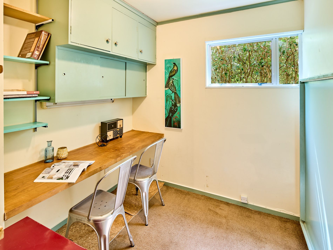
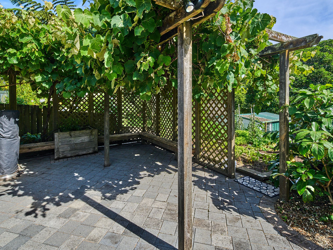
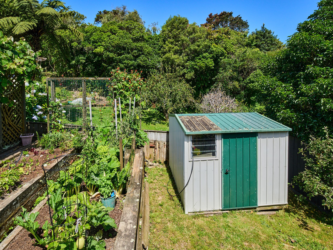
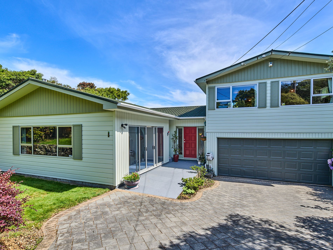
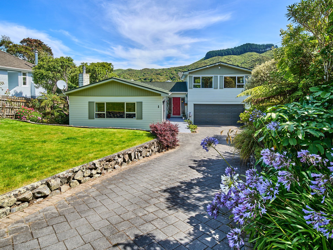
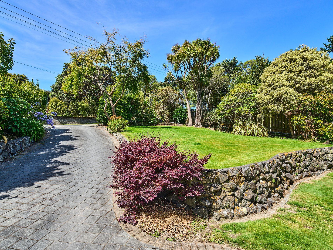
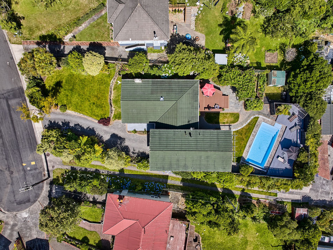

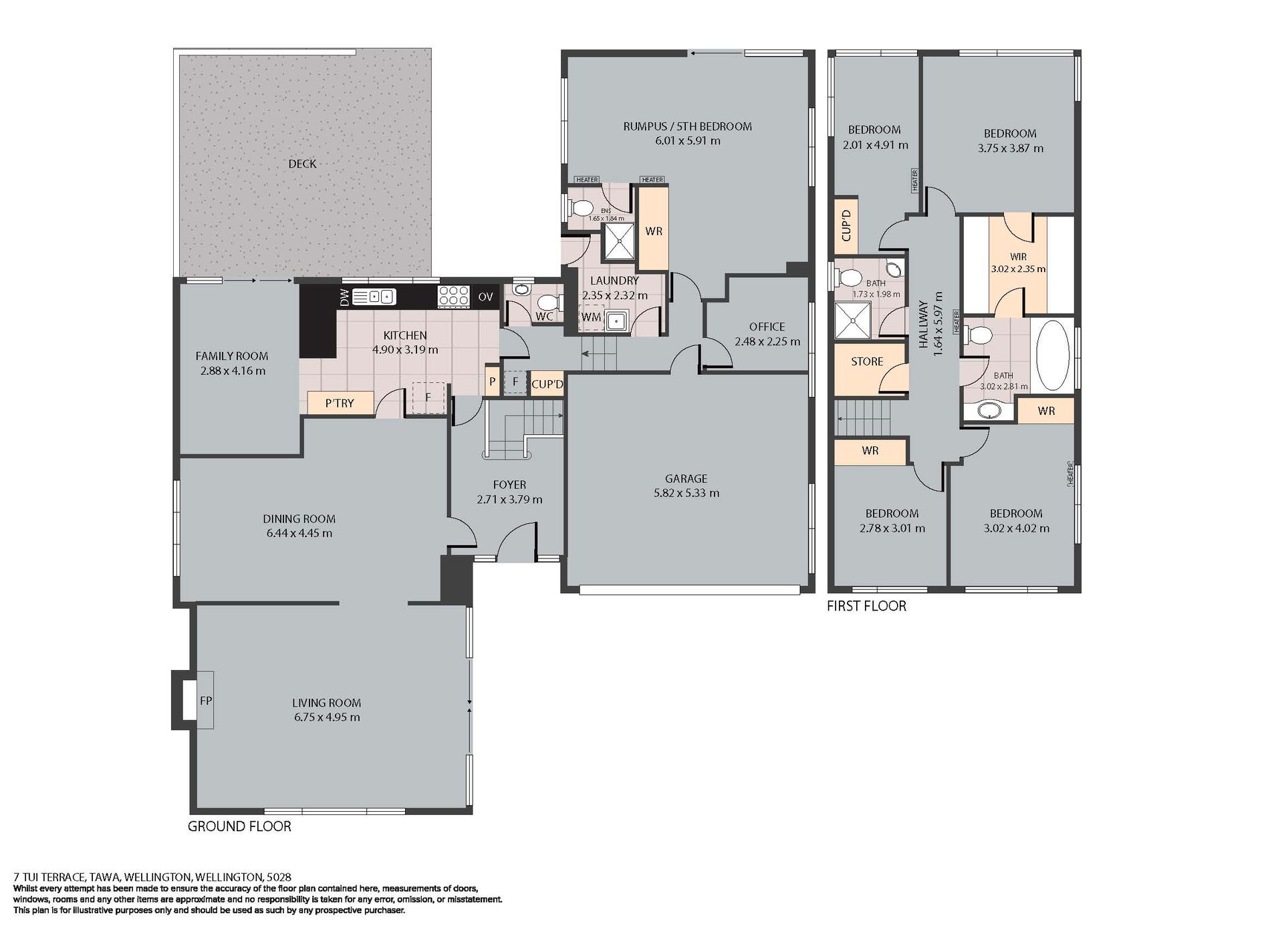











































 3
3